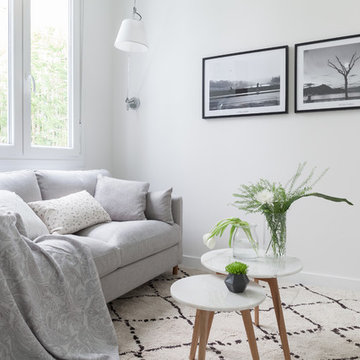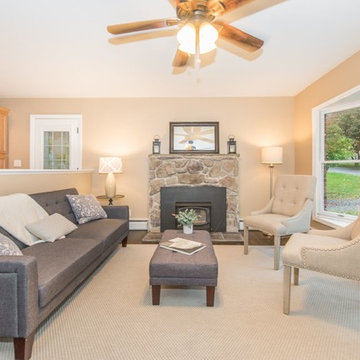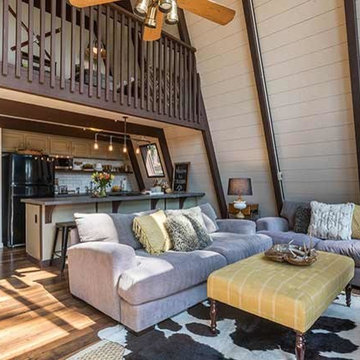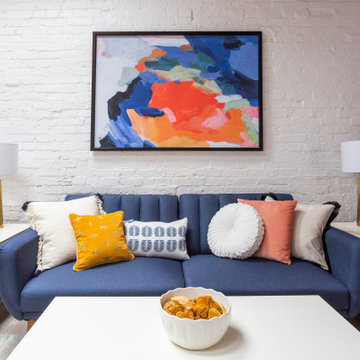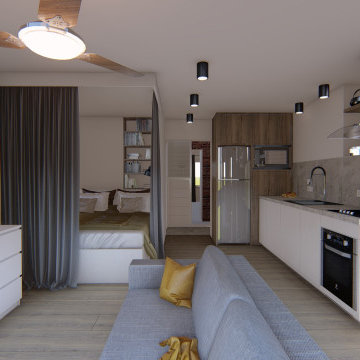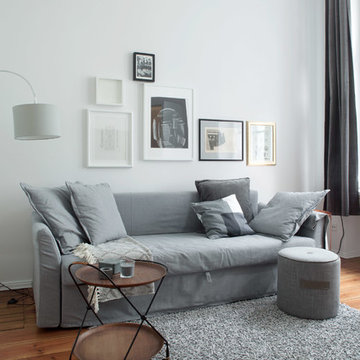Small Family Room Design Photos with Laminate Floors
Refine by:
Budget
Sort by:Popular Today
1 - 20 of 354 photos
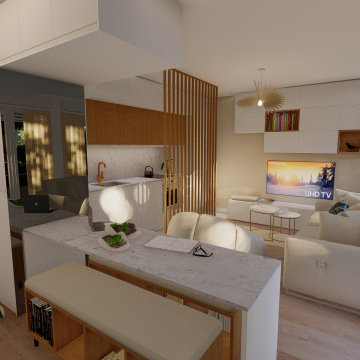
Séjour / cuisine moderne
Teintes beiges, blancs et marrons
Finitions naturelles
Parquet stratifié
Meubles de rangements
meubles télé / bibliothèque
Canapé 3 places
Fauteuil design
Baie vitrée
Spot et lampe suspendue
Cloison en tasseaux de bois

The clients had an unused swimming pool room which doubled up as a gym. They wanted a complete overhaul of the room to create a sports bar/games room. We wanted to create a space that felt like a London members club, dark and atmospheric. We opted for dark navy panelled walls and wallpapered ceiling. A beautiful black parquet floor was installed. Lighting was key in this space. We created a large neon sign as the focal point and added striking Buster and Punch pendant lights to create a visual room divider. The result was a room the clients are proud to say is "instagramable"
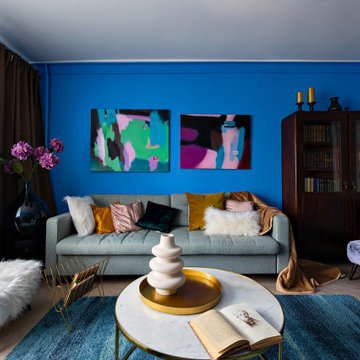
Conception d'un projet à Moscou dans un appartement soviétique. Avec ce projet, j'ai participé une émission télévisée sur la chaîne russe TNT. Pour mettre en valeur les meubles rétro que j’ai conservé j’ai joué avec les couleurs et la lumière ce qui a permis d’allier ancien et modernité, de rénover en préservant l’âme de l’appartement. Tableau de Albert Soldatov From the Pic Related series 2018.
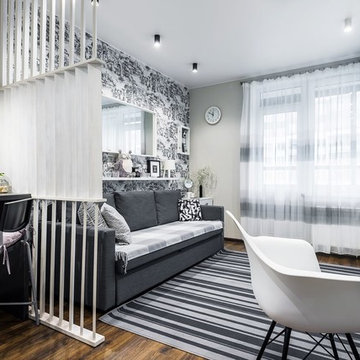
Фотография реализованного проекта интерьера квартиры студии в г.Санкт-Петербурге. Площадь комнаты около 20 кв.м. Интерьер основан на серо-белой-черной гамме.Финансовая сторона интерьера,-материалы подбирались согласно бюджету заказчика.

Studio Shed home office and music studio - not just for mom & dad but the whole family! Satellite family room....

The living room of this upscale condo received a custom built in media wall with hidden compartments for the stereo and tv components, a niche for the tv and recessed speakers. The electric fireplace adds ambiance and heat for cold rainy winter days.
The angle of the ceiling was mirrored to make the media unit look natural in the space and to ensure the sprinklers. The facade is painted to match the wall while the bottom shelf is a white solid surface. Puck lighting highlights the owners collection form their jet setting adventures.
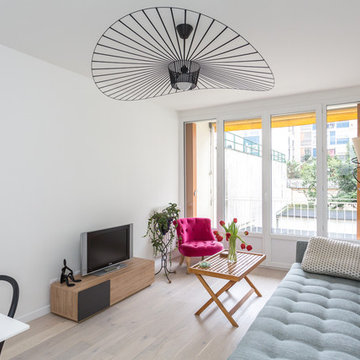
Cet appartement a subi une rénovation complète pour un résultat à la fois contemporain et chaleureux. La moindre pièce a été pensée pour étonner avec bon goût. La palette de couleurs, riche, est pétillante sans être criarde. Les finitions sont maîtrisées avec une grande technicité. Un condensé du savoir-faire MCH !

The lower level family room went from being a big storage, almost garage for our homeowner to this amazing space! This room leads out to a deck which is across from the lake so we wanted it to be a valuable asset, the neutral walls make it easy for a new homeowner to claim the space, warm laminate flooring and comfortable seating to watch TV or playing games turned this space into valuable square footage.
Small Family Room Design Photos with Laminate Floors
1

