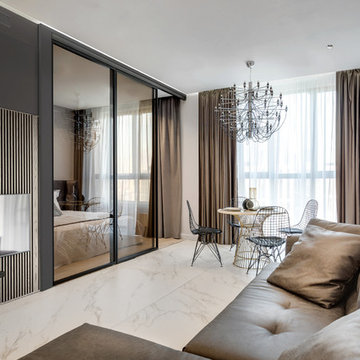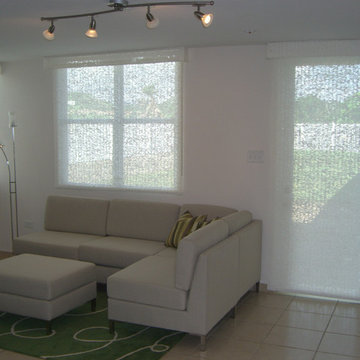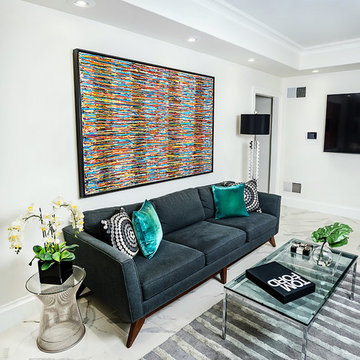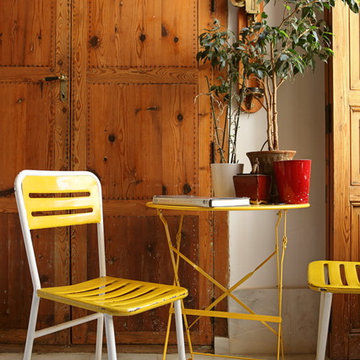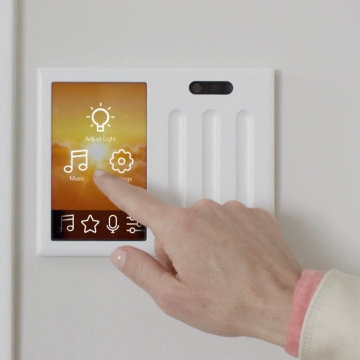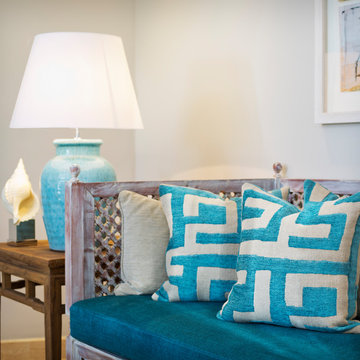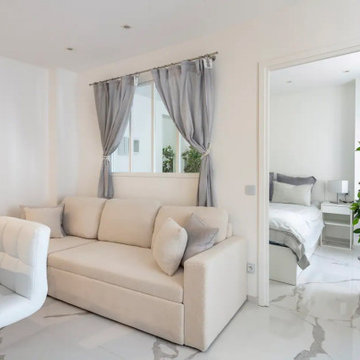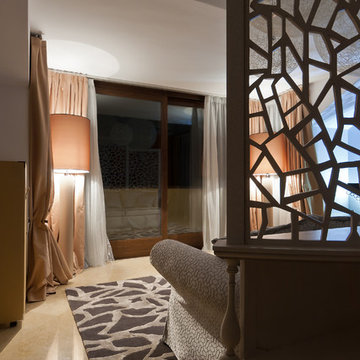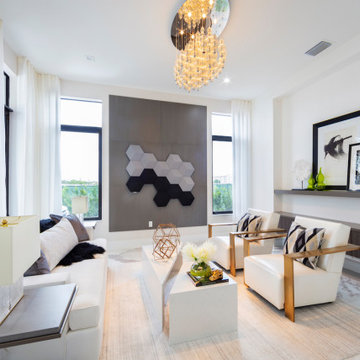Small Family Room Design Photos with Marble Floors
Refine by:
Budget
Sort by:Popular Today
1 - 20 of 77 photos
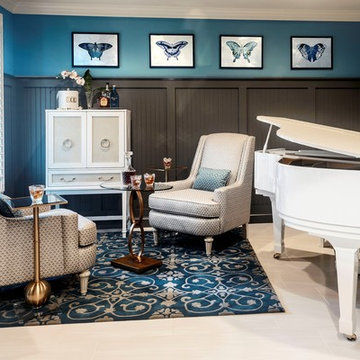
This old-fashioned music room was updated with tall board and batten wainscoting painted in a charcoal gray hue to sit in contrast to the white piano. The gray transitional wing-back chairs, plantation shutters and bar cabinet create a fantastic lounge for enjoying music, conversation and cocktails.

This project tell us an personal client history, was published in the most important magazines and profesional sites. We used natural materials, special lighting, design furniture and beautiful art pieces.
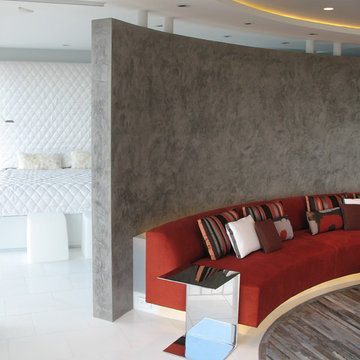
photos: Matthew Millman
This 1100 SF space is a reinvention of an early 1960s unit in one of two semi-circular apartment towers near San Francisco’s Aquatic Park. The existing design ignored the sweeping views and featured the same humdrum features one might have found in a mid-range suburban development from 40 years ago. The clients who bought the unit wanted to transform the apartment into a pied a terre with the feel of a high-end hotel getaway: sleek, exciting, sexy. The apartment would serve as a theater, revealing the spectacular sights of the San Francisco Bay.
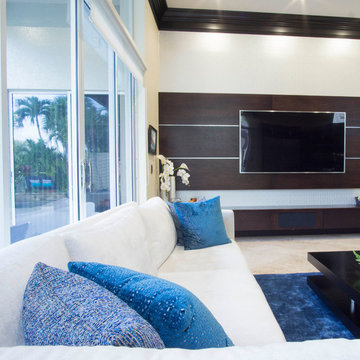
Clean contemporary lines are a backdrop to this sublime Delray Beach home. The blues are a wonderful contrast to the white sofas, creating a sensational atmosphere in this family room
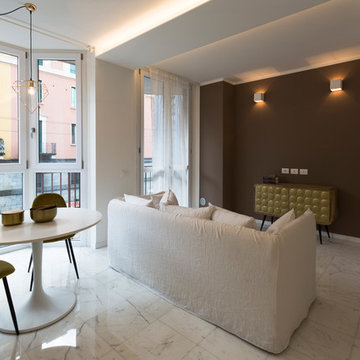
APT. 2 - BILOCALE
Vista della zona giorno caratterizzata da una particolarissima bow window.
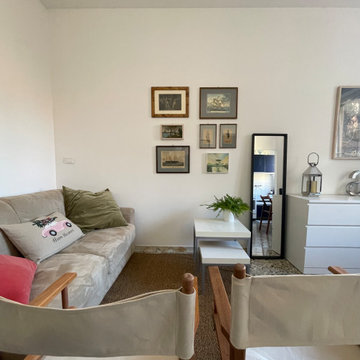
Il monolocale racchiude nello spazio living la zona salotto, lo spazio pranzo e di notte con l'apertura del divano letto, la zona dedicata al riposo.
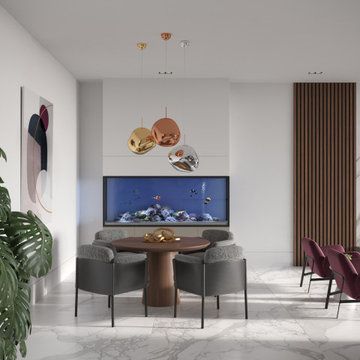
3D Rendering by Aurora Renderings | Interior design by Aurora Renderings
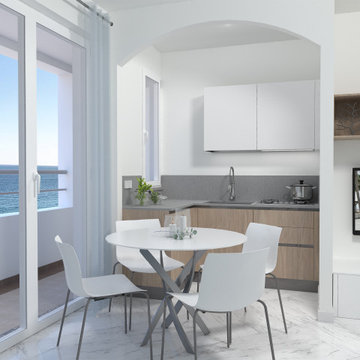
Siamo ad Ospedaletti.
Questo alloggio rappresenta la tipica seconda casa vacanze in Liguria.
Una raccolto living con un cucinino, tavolo e sofà offre tutto quello che serve in una zona giorno in tempo di vacanza.
In camera ben quattro posti letto.
Due nel letto matrimoniale, e due nel letto a castello abbattibile a scomparsa.
Infine un comodo bagno con ampio lavabo e una doccia funzionale posta sul lato corto della stanza.
Colori sobri ed eleganti.
Finitura rovere nella zona cucina e bianco laccato opaco nelle basi tv.
Pavimento in marmo.
Il tutto è volto alla ricerca di classe e design anche nella seconda casa vacanze.
Small Family Room Design Photos with Marble Floors
1


