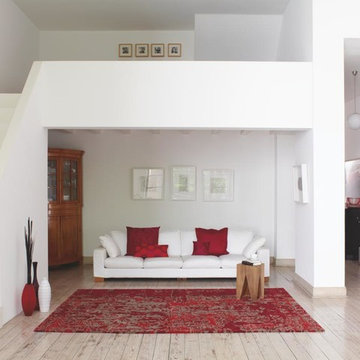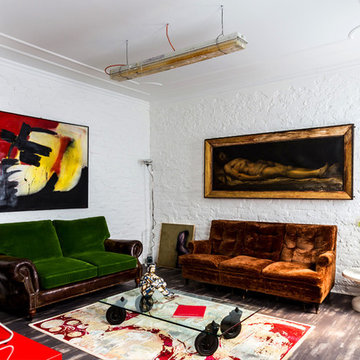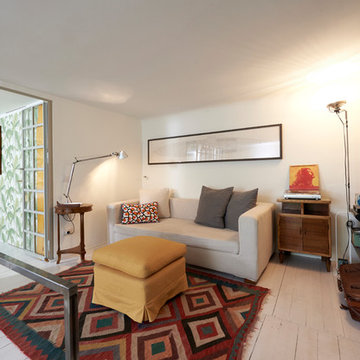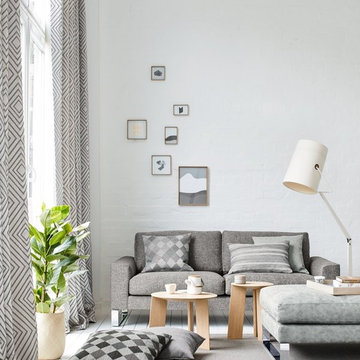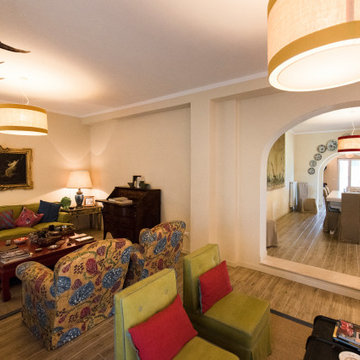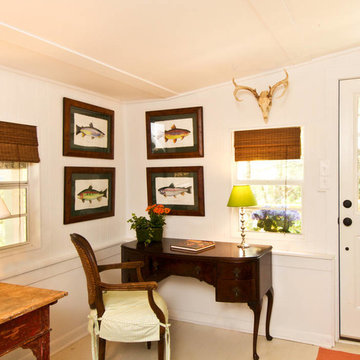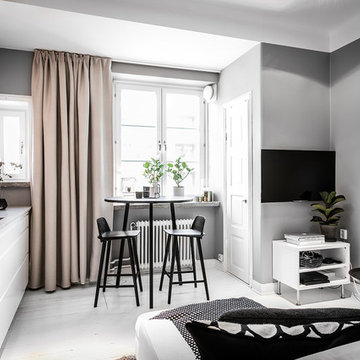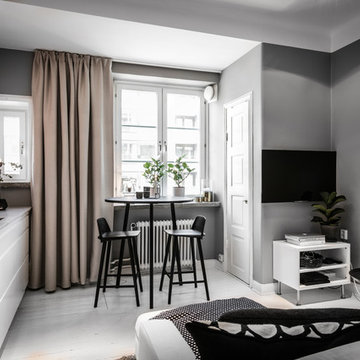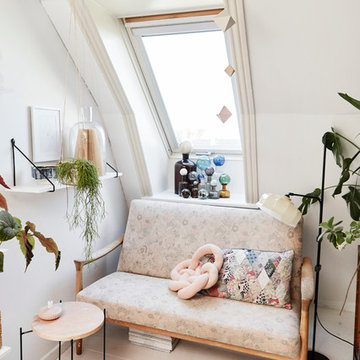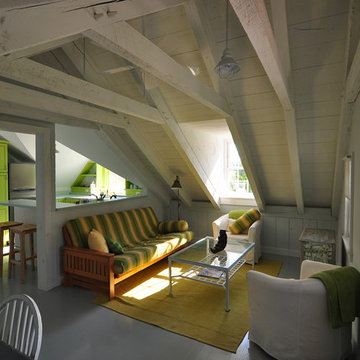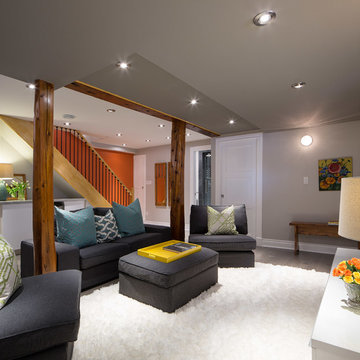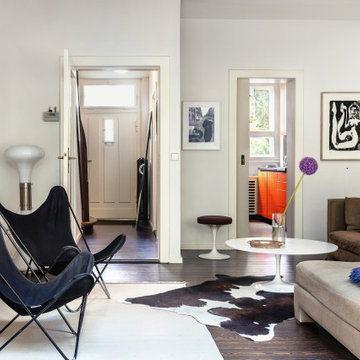Small Family Room Design Photos with Painted Wood Floors
Refine by:
Budget
Sort by:Popular Today
1 - 20 of 69 photos
Item 1 of 3
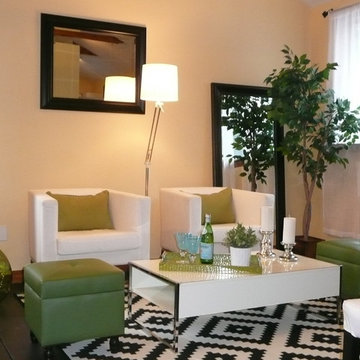
Staging & Photos by: Betsy Konaxis, BK Classic Collections Home Stagers
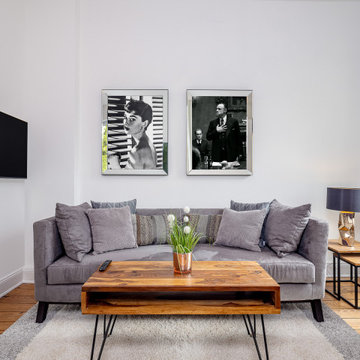
Für ein kleines Budget haben wir für unseren Kunden eine 1 Zimmerwohnung mit Wohnküche komplett eingerichtet. Angefangen von Möbeln über Teppiche, Bilder und Accessoires bis hin zu Küchengeräten, Porzellan, Besteck und vieles mehr. Viel fröhliche Farbe - bis auf die Wände - war ausdrücklich gewünscht. Wir hatten freie Hand und sehr viel Freude bei der Umsetzung.

This property was transformed from an 1870s YMCA summer camp into an eclectic family home, built to last for generations. Space was made for a growing family by excavating the slope beneath and raising the ceilings above. Every new detail was made to look vintage, retaining the core essence of the site, while state of the art whole house systems ensure that it functions like 21st century home.
This home was featured on the cover of ELLE Décor Magazine in April 2016.
G.P. Schafer, Architect
Rita Konig, Interior Designer
Chambers & Chambers, Local Architect
Frederika Moller, Landscape Architect
Eric Piasecki, Photographer
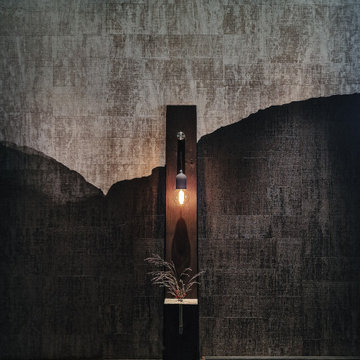
Wandtapete zeigt minimalistische Berglandschaft im Nebel. Davor steht eine Standleuchte als Sonderanfertigung.
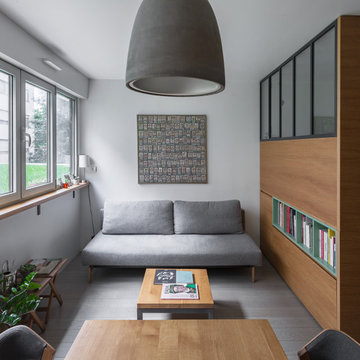
La vue de l'espace séjour depuis la salle à manger : on y voit le clic-clac "innovation living", la petite table basse en chêne massif, le lit surélevé avec sa verrière d'artiste donnant sur le séjour et le tableau "les gens que j'aime" de l'artiste Marie Morel.
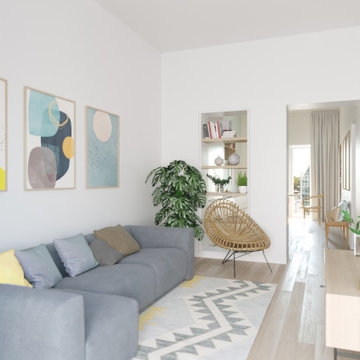
In questo spazio si è cercato di mettere in comunicazione la cucina con il soggiorno utilizzando i varchi esistenti senza l'uso delle porte in modo da dare maggiore luminosità alle stanze e allargare la prospettiva. I materiali e tessuti utilizzati sono legno naturale e pastello per dare più movimento alla stanza.
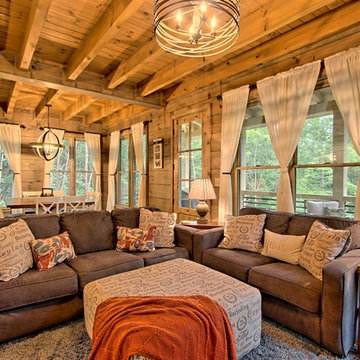
Kurtis Miller Photography, kmpics.com
Open floor plan makes small space seem large. Could not get any cozier. Lots of windows equals lots of light. all materials available at Sisson Dupont and Carder. www.sdclogandtimber.com
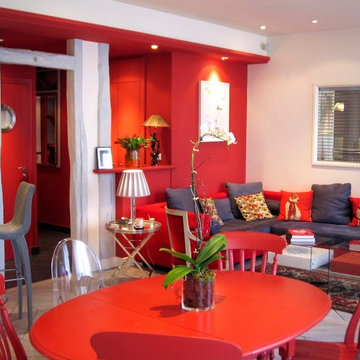
Dégagement de la structure d'origine en bois pour créer l'ouverture vers l'entrée et la cuisine, ainsi que pour laisser passer la lumière naturelle.
Création d'un double séjour avec cuisine américaine.
Création d'une ouverture vers la chambre.
Récupération du parquet en point de Hongrie. Peinture grise sur parquet.
Création d'une cuisine américaine ouverte sur le salon par un bar maçonné.
Peinture murale rouge et grise.
Small Family Room Design Photos with Painted Wood Floors
1
