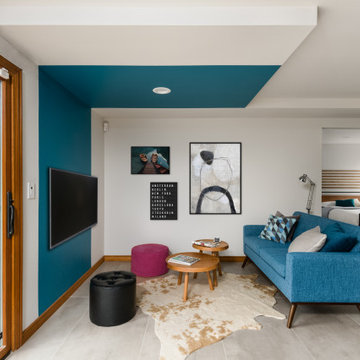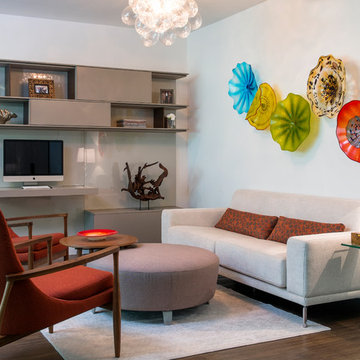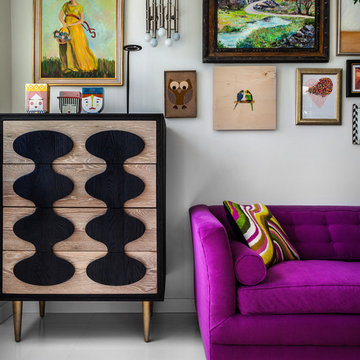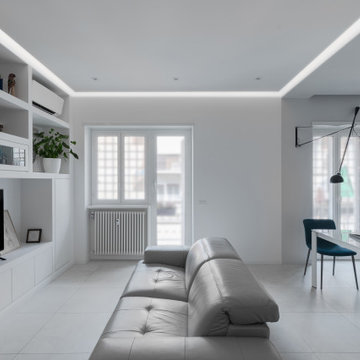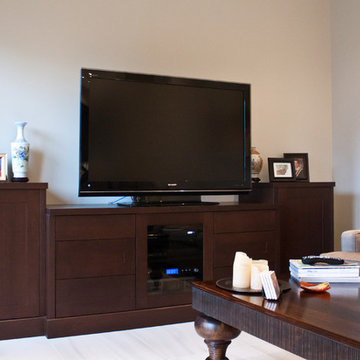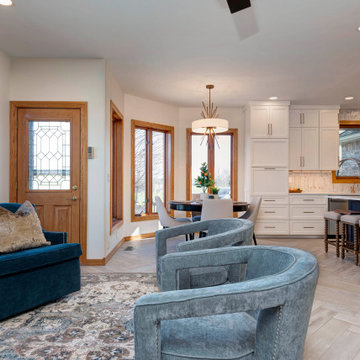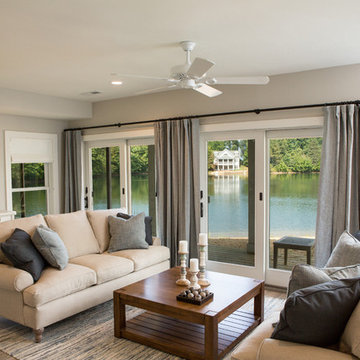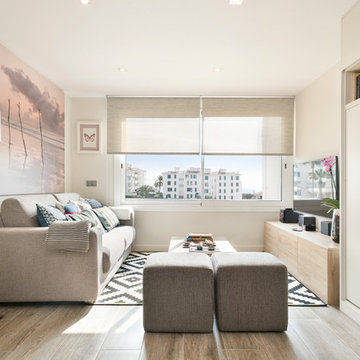Small Family Room Design Photos with Porcelain Floors
Refine by:
Budget
Sort by:Popular Today
1 - 20 of 359 photos
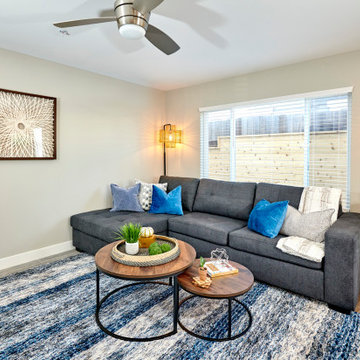
Natural wood elements, such as a side table made from tree branches and wicker floor lamps give this blue and white, coastal living area warmth and ease.

Such a fun lake house vibe - you would never guess this was a dark garage before! A cozy electric fireplace in the entertainment wall on the left adds ambiance. Barn doors hide the TV during wild ping pong matches. The new kitchenette is tucked back in the corner.
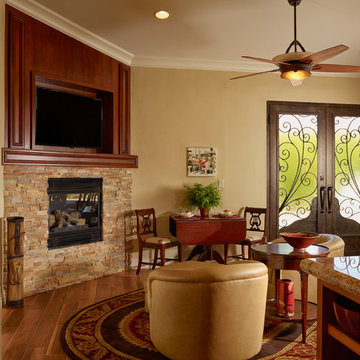
Existing area of the Casita. New Wrought Iron doors. TV/Fireplace Treatment was designed along with the Living Room Area to coordinate. Existing firebox with new stacked stone treatment with wood paneling above. Customers own Duncan Phyfe pieces - reupholstered seats. New Woodbridge table with Portland area artists pottery. Antique golf bag accent.
Dean Fueroghne Photography
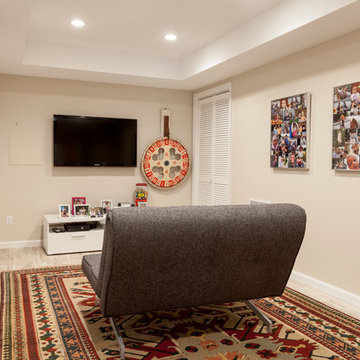
A small basement common area, shared between two guests bedrooms and housing a laundry closet keeps the finishes stream-lined and contemporary. The wood-look tile floor adds warmth and interest, while the homeowner's collages of family photos makes the room personal.
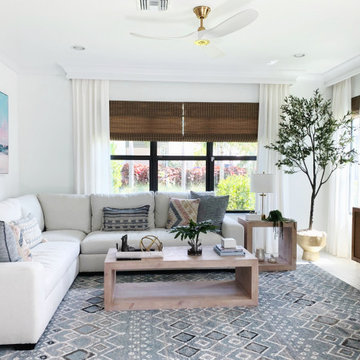
Blues and pinks are the accent colors in this relaxes space. Textured blinds and a mid century credenza with caning on the doors add to the coastal feel. White linen drapes are hung from the ceiling behind custom crown moldings.
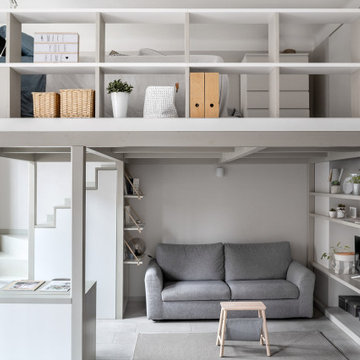
Giocare con gli arredi, perchè no? Una scala che diventa un armadio, un piccolo angolo studio che si impacchetta per lasciare spazio ai nostri ospiti, una libreria divertente a ribalta. Una scala può diventare un contenitore fin dal primo gradino, una ringhiera può essere pensata anche come una libreria. Ci siamo divertite a pensare che tutti gli elementi potessero avere una doppia anima.
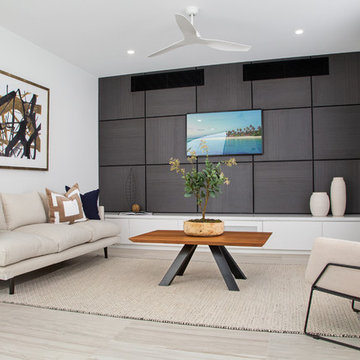
Photography by BRWM Gold Coast
Styling by A Better Box Property Styling
Furniture supplied by Domayne Hire QLD
Build by Kenins Developments
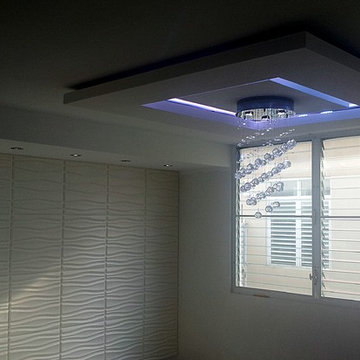
Location: Lakeland, Florida
Luxurious Decorative Wall Paneling.
Decorative Soffit.
Decorative Suspended Ceiling.
LED Lighting.

This Condo has been in the family since it was first built. And it was in desperate need of being renovated. The kitchen was isolated from the rest of the condo. The laundry space was an old pantry that was converted. We needed to open up the kitchen to living space to make the space feel larger. By changing the entrance to the first guest bedroom and turn in a den with a wonderful walk in owners closet.
Then we removed the old owners closet, adding that space to the guest bath to allow us to make the shower bigger. In addition giving the vanity more space.
The rest of the condo was updated. The master bath again was tight, but by removing walls and changing door swings we were able to make it functional and beautiful all that the same time.
Small Family Room Design Photos with Porcelain Floors
1

