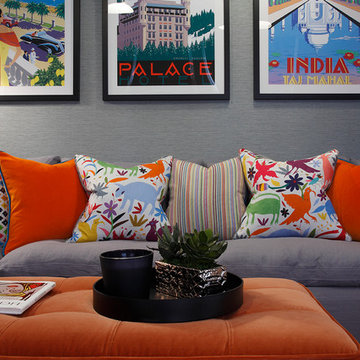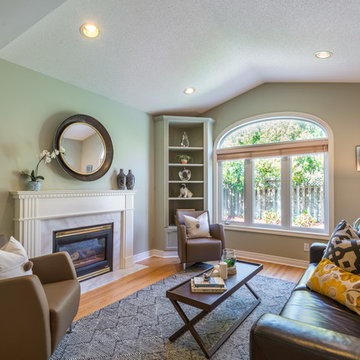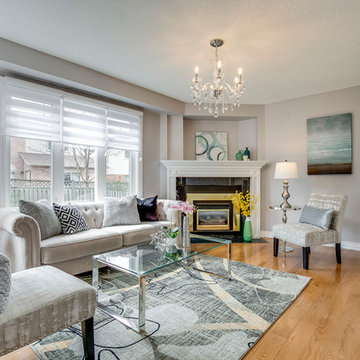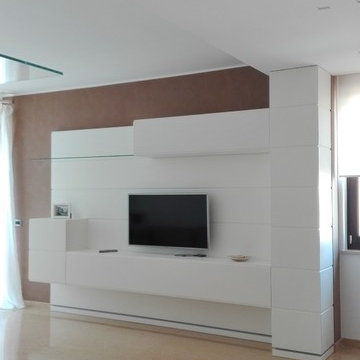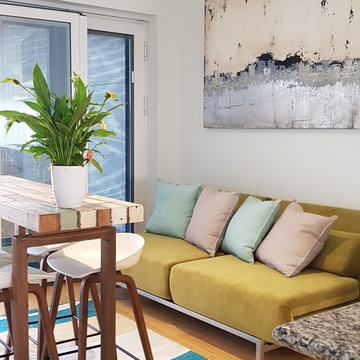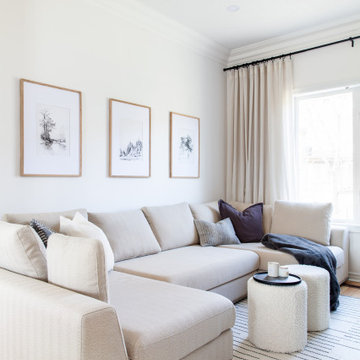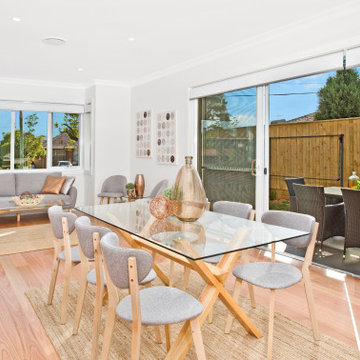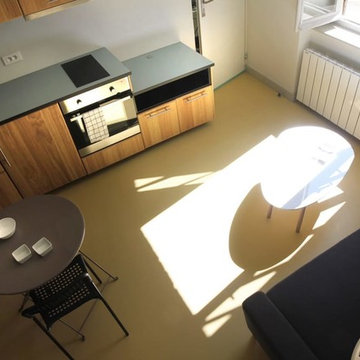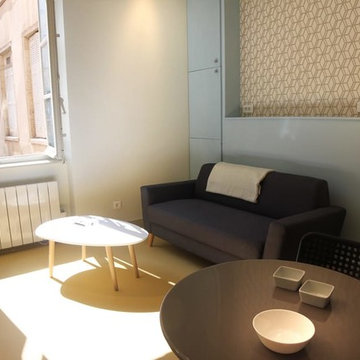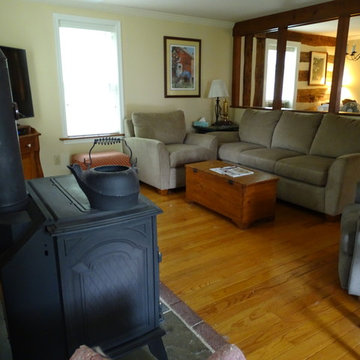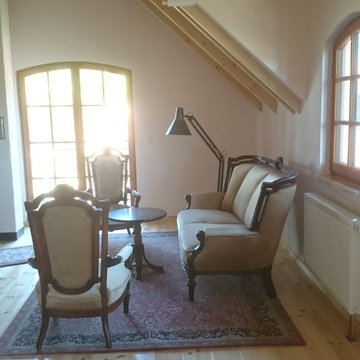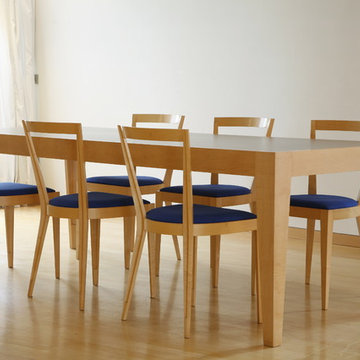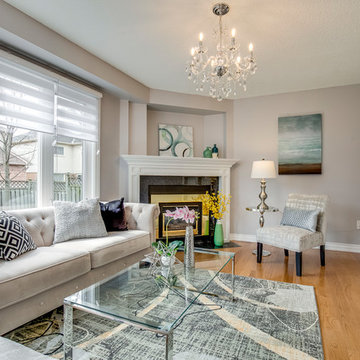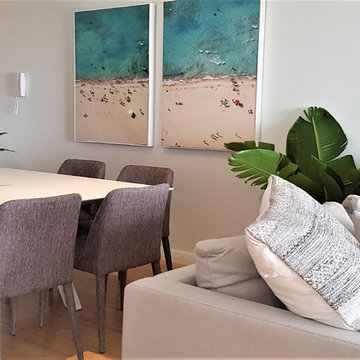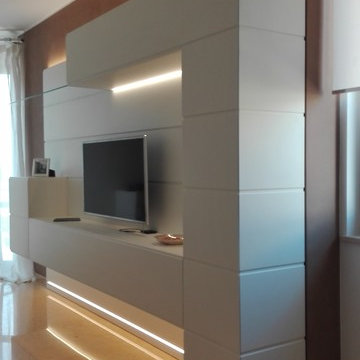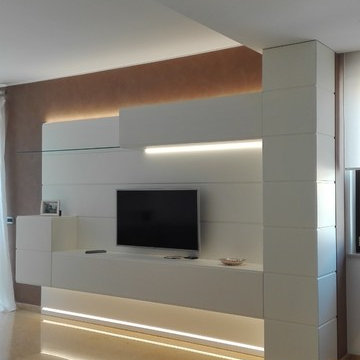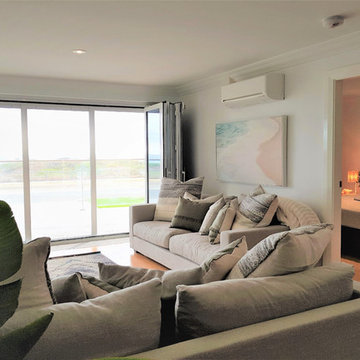Small Family Room Design Photos with Yellow Floor
Refine by:
Budget
Sort by:Popular Today
1 - 20 of 24 photos
Item 1 of 3
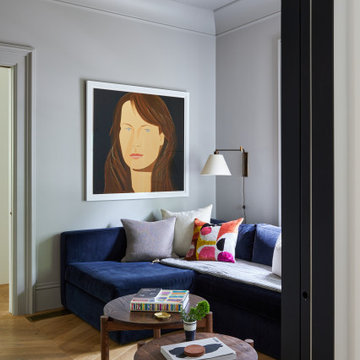
This is a view into a compact family room. Opposite the couch is a TV system that comes out of the floor to be in front of a cabinet. It is hidden when not in use.
The black cased opening surround is a thin black metal that is bent to go around the rounded opening.
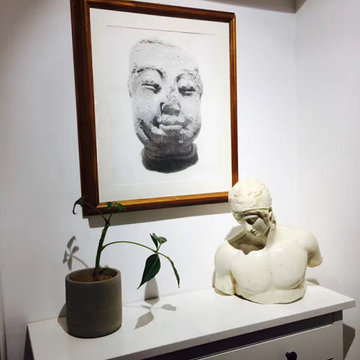
There is not a wee bit of superfluous decoration. At the first glance, outside the French window, it is a garden full of greeneries. The space is dominated by burlywood tone, clean and neat, and only the sketch of a Buddha statue shows a trace that it’s a painter's home. The designer perfectly presents the oriental simplicity returning to the real look and the way of spiritual practice seeing deeply into life. Walking in such a space, you will involuntarily slow down, just willing to take a rest here, as if the earth has nothing to do with you in an instant.
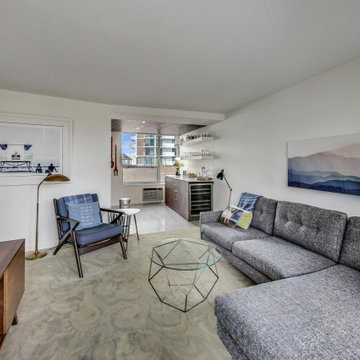
By removing the closet wall in the third bedroom, the space opened up into what was a dine-in kitchen. Michael was able to design a beverage center convenient to both the kitchen and what is now a family room.
Small Family Room Design Photos with Yellow Floor
1
