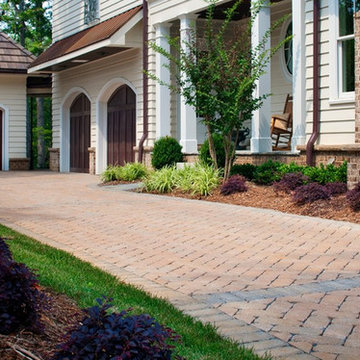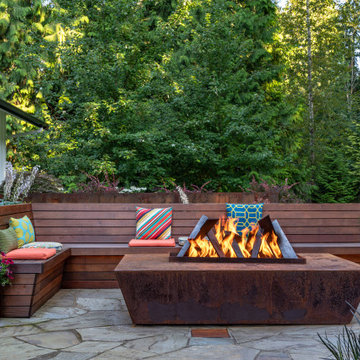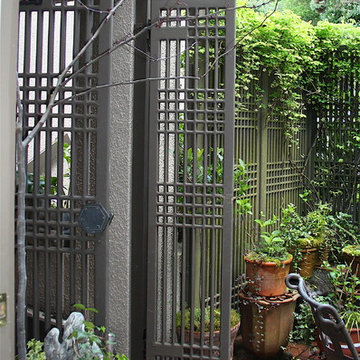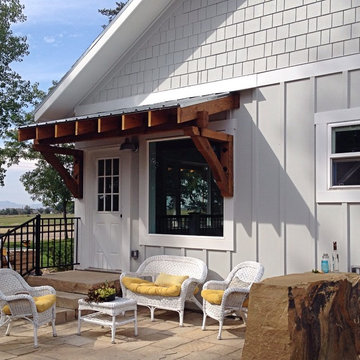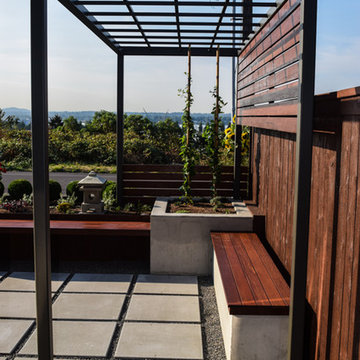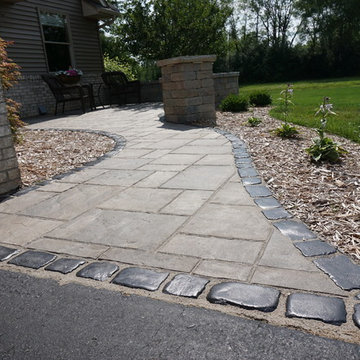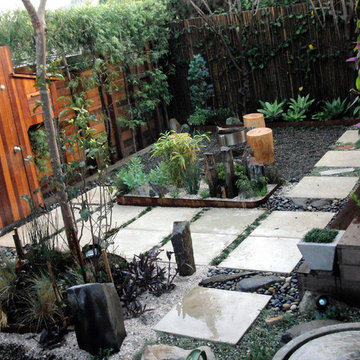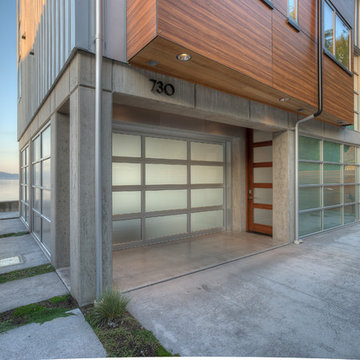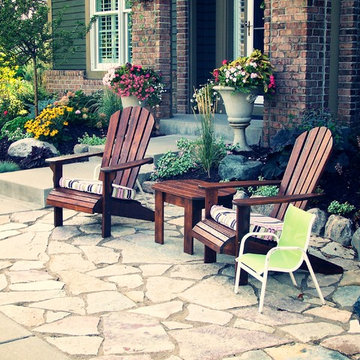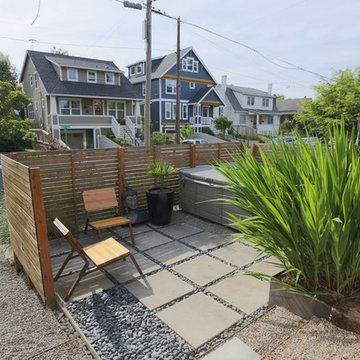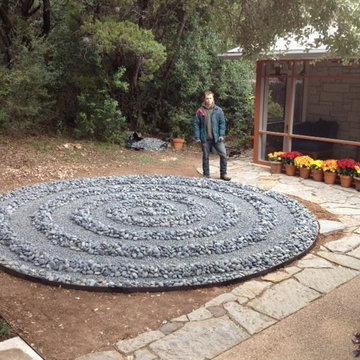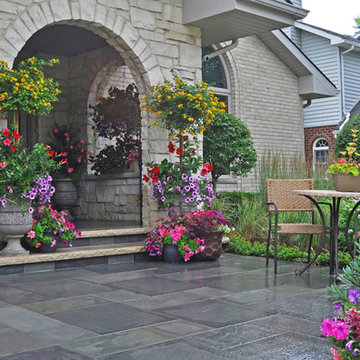Small Front Yard Patio Design Ideas
Refine by:
Budget
Sort by:Popular Today
1 - 20 of 866 photos
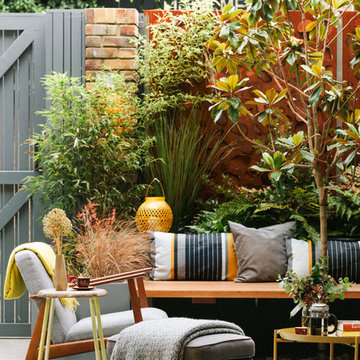
The bifold doors open directly onto this seating area creating a seamless flow from interior to exterior. Photographed by Nathalie Priem
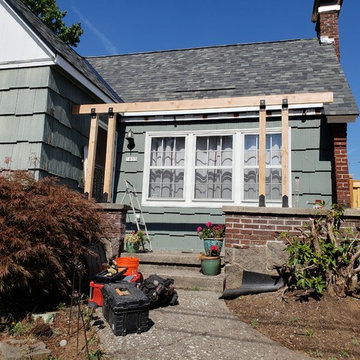
Starting things off with a level post and beam setup on this patio cover
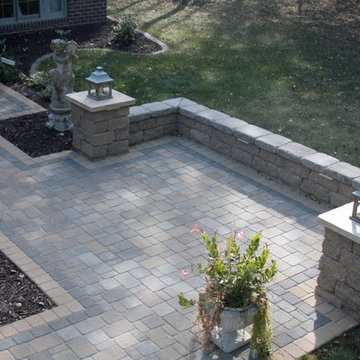
Willow Creek pavers and a VERSA-LOK seat wall were used to create this simple courtyard. "The design fits the space and the customer's taste," said Villa Landscapes landscape designer Kelly O'Donahue. "It's a classic contemporary look."
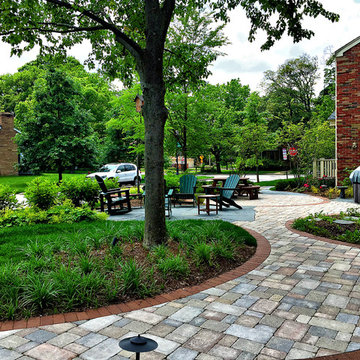
Evanston Landscape Design and Construction by Arrow. Marco Romani, RLA Landscape Architect
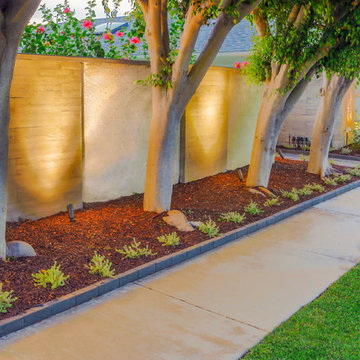
This outdoor remodel consists of a full front yard and backyard re-design. A Small, private paver patio was built off the master bedroom, boasting an elegant fire pit and exquisite views of those West Coast sunsets. In the front courtyard, a paver walkway and patio was built in - perfect for alfresco dining or lounging with loved ones. The front of the home features a new landscape design and LED lighting, creating an elegant look and adding plenty of curb appeal
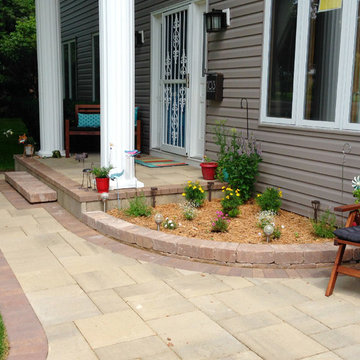
This front yard was in desperate need of a little curb appeal and we were up to the challenge! Wanting a unique look, we put a twist on the classic front stoop and walkway design by adding more patio space, an inset circle for a portable fire pit, and a seat wall to separate the patio space from the attached driveway.
The patio features Belgard's Laffit Rustic Slab pavers in London Grey with a soldiers course of Holland Stone in Ashbury Haze. The inset circle is comprised of Holland Stone in Bristol Beige. The contrasting colors create a stunning design element. The seat wall and raised flowerbed were built with Weston Wall bricks, also in Ashbury Haze. A simple, elegant, and unique design that would compliment any home.
~Palatine, IL
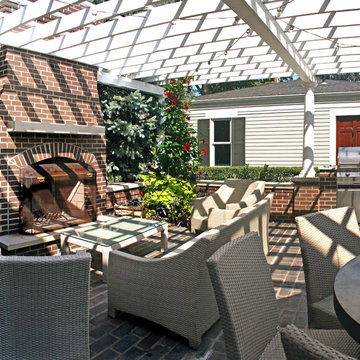
The fireplace was designed to anchor the space. Round columns mounted on piers were constructed to support a cedar pergola, and a grill island was also incorporated.
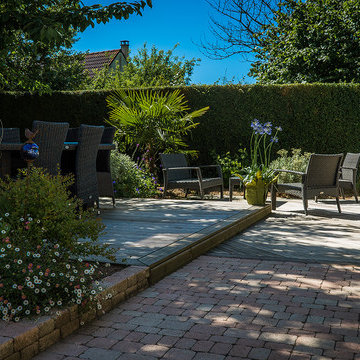
Ce petit jardin de campagne entouré de murs en pierre se devait d’accueillir une grande famille : Une grande terrasse en bois a été créée surélevée d’une marche pour se différencier des circulations. L’allée pour signifier la porte d’entrée de la maison a été réalisée en pavés. Un espace salon détente s’est invité naturellement. Quelques massifs aux abords de ces espaces de vie, un peu de pelouse vers la dépendance et nous voici dans un jardin accueillant et convivial.
Small Front Yard Patio Design Ideas
1
