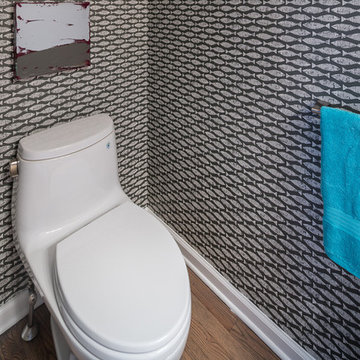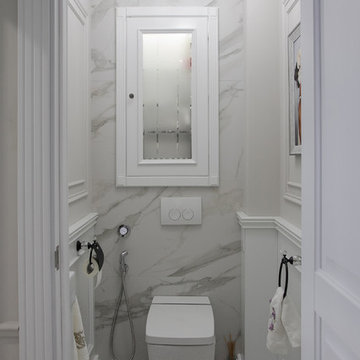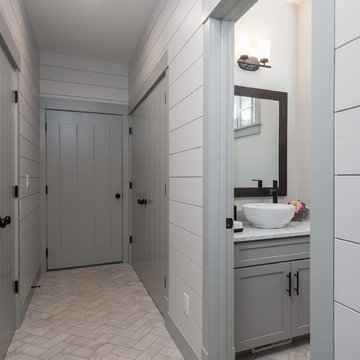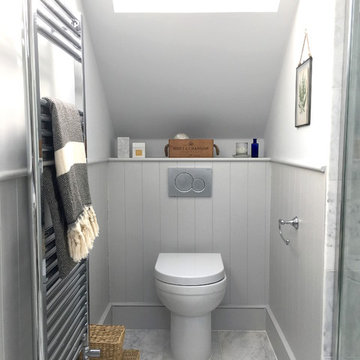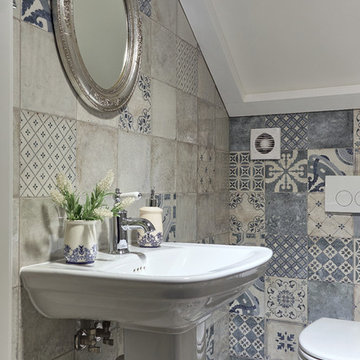Small Grey Powder Room Design Ideas

apaiser Sublime Single Vanity in 'Diamond White' at the master ensuite in Wimbledon Avenue, VIC, Australia. Developed by Penfold Group | Designed by Taylor Pressly Architects |
Build by Melbourne Construction Management | Photography by Peter Clarke

A small full basement bathroom in our Modern Spanish-Style Revival project boasts a tiled focal vanity wall with floating shelves, brass details, and red penny floor tiles.

Example of a small but roomy powder room with marble hexagon ceramic mosaic tile, wainscoting, wallpaper from wallmur.com, free standing vanity, light fixture from West Elm and two piece toilet. Remodel in Erie, Colorado.
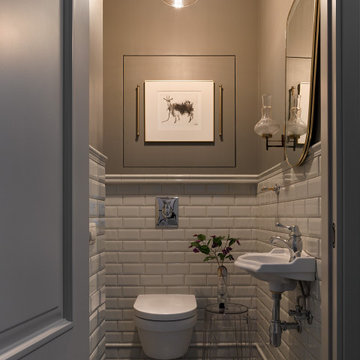
Гостевой санузел - небольшой. но функциональный. Небольшая гравюра на стене, винтажное зеркало и бра помогают избежать "сантехнического" вида помещения. Вместо подставки под туалетные принадлежности использован пластиковый столик. За щитом располагается разводка водопровода и обогреватель на время отключения горячей воды.

The ground floor in this terraced house had a poor flow and a badly positioned kitchen with limited worktop space.
By moving the kitchen to the longer wall on the opposite side of the room, space was gained for a good size and practical kitchen, a dining zone and a nook for the children’s arts & crafts. This tactical plan provided this family more space within the existing footprint and also permitted the installation of the understairs toilet the family was missing.
The new handleless kitchen has two contrasting tones, navy and white. The navy units create a frame surrounding the white units to achieve the visual effect of a smaller kitchen, whilst offering plenty of storage up to ceiling height. The work surface has been improved with a longer worktop over the base units and an island finished in calacutta quartz. The full-height units are very functional housing at one end of the kitchen an integrated washing machine, a vented tumble dryer, the boiler and a double oven; and at the other end a practical pull-out larder. A new modern LED pendant light illuminates the island and there is also under-cabinet and plinth lighting. Every inch of space of this modern kitchen was carefully planned.
To improve the flood of natural light, a larger skylight was installed. The original wooden exterior doors were replaced for aluminium double glazed bifold doors opening up the space and benefiting the family with outside/inside living.
The living room was newly decorated in different tones of grey to highlight the chimney breast, which has become a feature in the room.
To keep the living room private, new wooden sliding doors were fitted giving the family the flexibility of opening the space when necessary.
The newly fitted beautiful solid oak hardwood floor offers warmth and unifies the whole renovated ground floor space.
The first floor bathroom and the shower room in the loft were also renovated, including underfloor heating.
Portal Property Services managed the whole renovation project, including the design and installation of the kitchen, toilet and bathrooms.

Free ebook, Creating the Ideal Kitchen. DOWNLOAD NOW
This project started out as a kitchen remodel but ended up as so much more. As the original plan started to take shape, some water damage provided the impetus to remodel a small upstairs hall bath. Once this bath was complete, the homeowners enjoyed the result so much that they decided to set aside the kitchen and complete a large master bath remodel. Once that was completed, we started planning for the kitchen!
Doing the bump out also allowed the opportunity for a small mudroom and powder room right off the kitchen as well as re-arranging some openings to allow for better traffic flow throughout the entire first floor. The result is a comfortable up-to-date home that feels both steeped in history yet allows for today’s style of living.
Designed by: Susan Klimala, CKD, CBD
Photography by: Mike Kaskel
For more information on kitchen and bath design ideas go to: www.kitchenstudio-ge.com
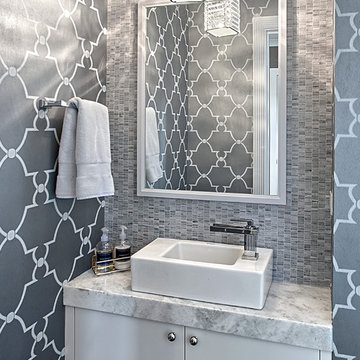
Compact powder room has layers of gray tones with wallpaper, backsplash and vessel sink. Floating vanity. Norman Sizemore-Photographer
Small Grey Powder Room Design Ideas
1


