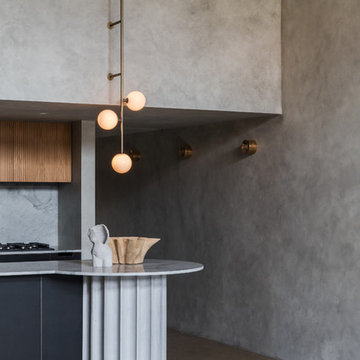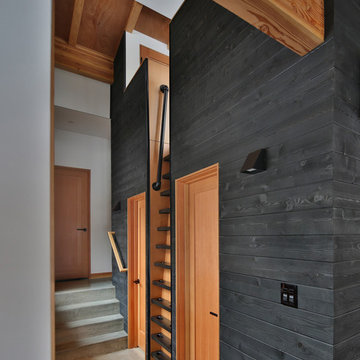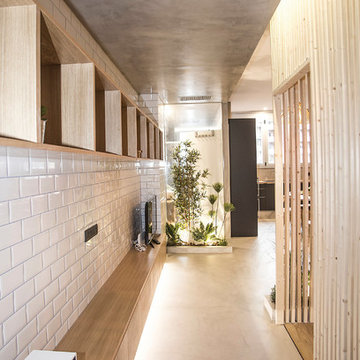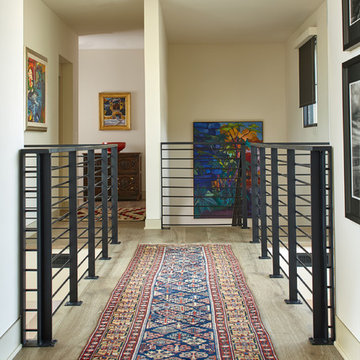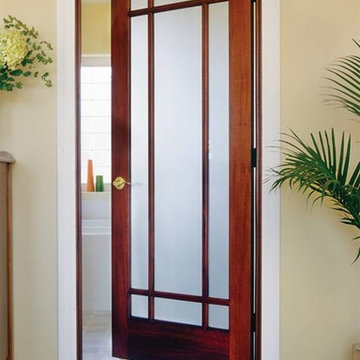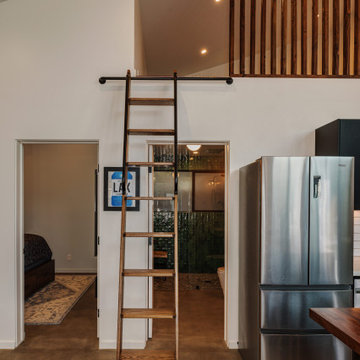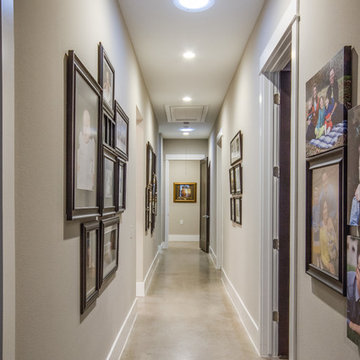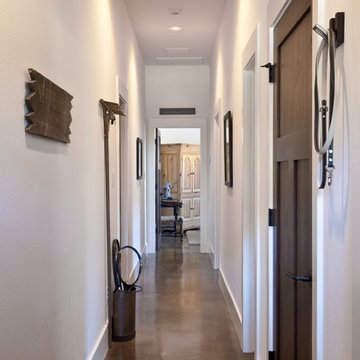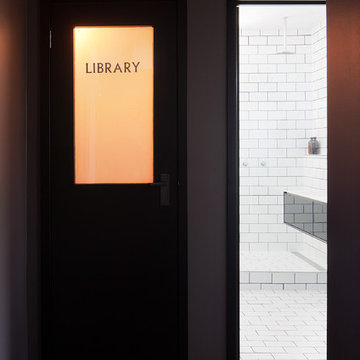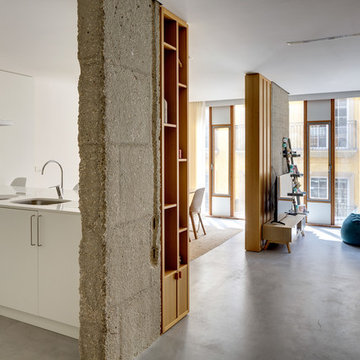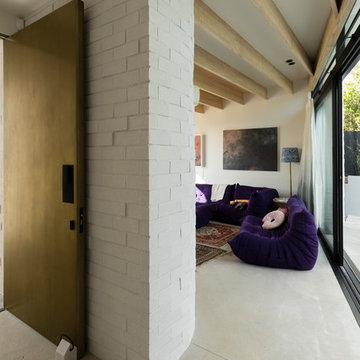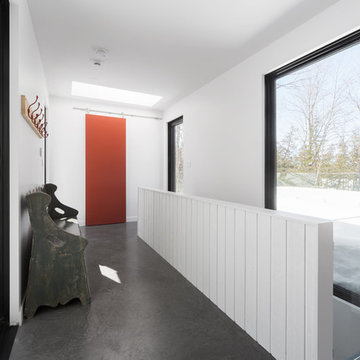Small Hallway Design Ideas with Concrete Floors
Refine by:
Budget
Sort by:Popular Today
21 - 40 of 283 photos
Item 1 of 3

The service entry, with boot storage and sink set into the upper floor. Photo by Emma Cross

Entry Hall connects all interior and exterior spaces - Architect: HAUS | Architecture For Modern Lifestyles - Builder: WERK | Building Modern - Photo: HAUS
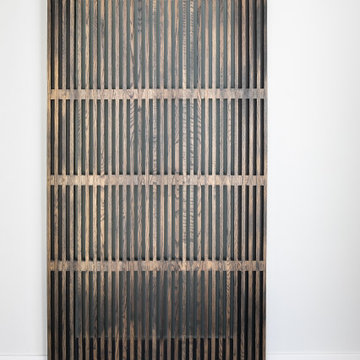
This passthrough entrance is a bold moment in this midcentury house. Designed by Kennedy Cole Interior Design
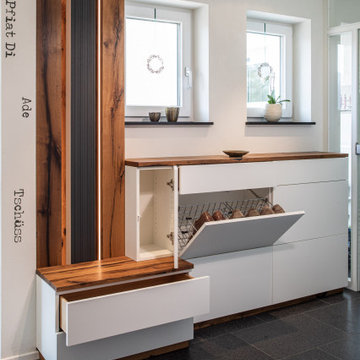
Flurmöbel als Tausendsassa...
Vier Möbelklappen für 30 Paar Schuhe, zwei Schubladen für die üblichen Utensilien, kleines Türchen zum Versteck von Technik, Sitzfläche zum Schuhe anziehen mit zwei zusätzlichen Stauraumschubladen und eine "Eiche-Altholz-Heizkörperverkleidung" mit indirekter Beleuchtung für den Design-Heizkörper - was will man mehr??? Einfach ein Alleskönner!
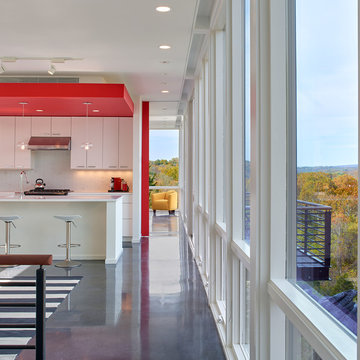
Hallway to master bedroom.
Anice Hoachlander, Hoachlander Davis Photography LLC
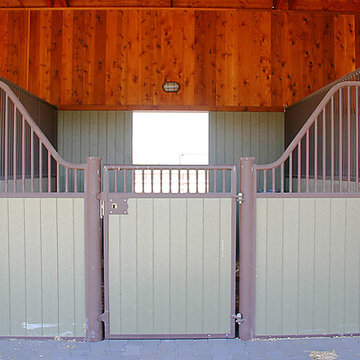
On this nine acre property Equine Facility Design designed the site layout which includes a three stall breezeway barn; storage building; pasture layout; parking and driveways; an 80′ x 160′ covered arena; landscaping for the new residence; entry walls and gates; landscape features; pool; terraces and fountain; planting beds; and landscape lighting design.
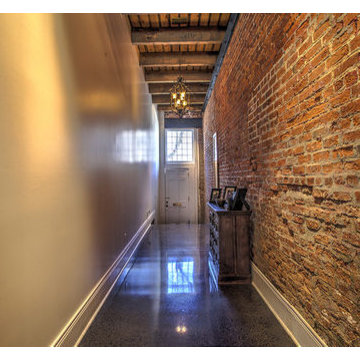
Southern Arch reclaimed Antique Heart Pine decking provides warmth as the ceiling for the first floor of this industrial Downtown New Orleans home!
Small Hallway Design Ideas with Concrete Floors
2

