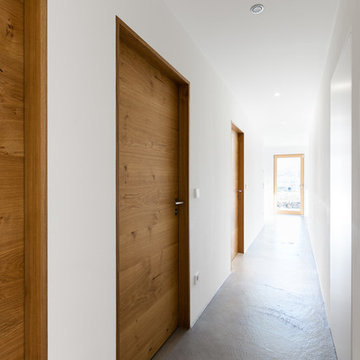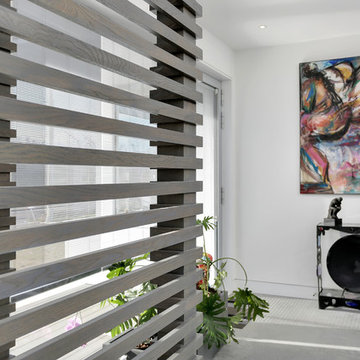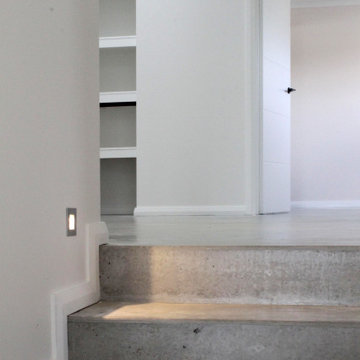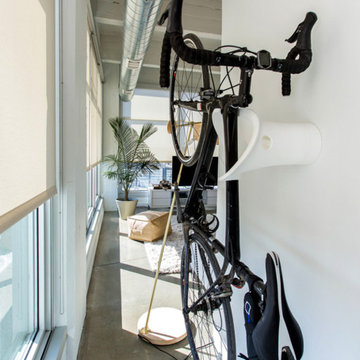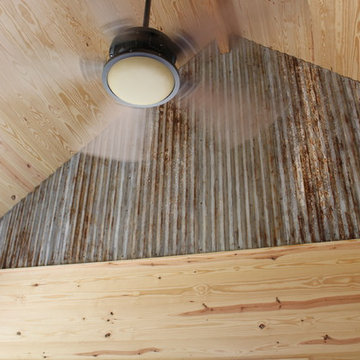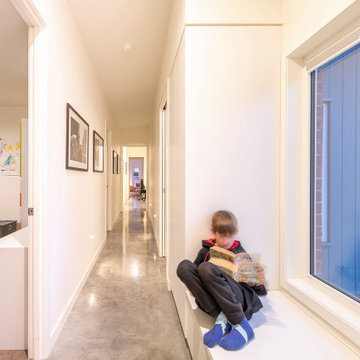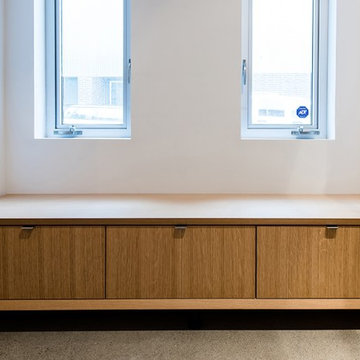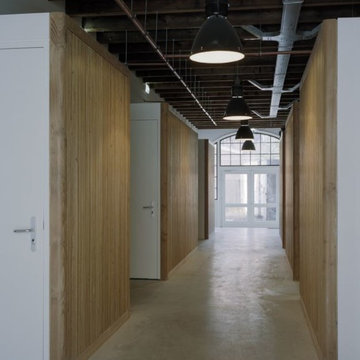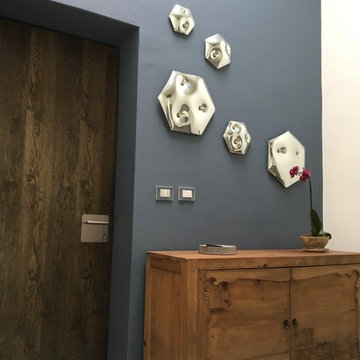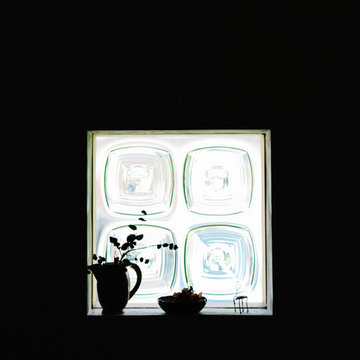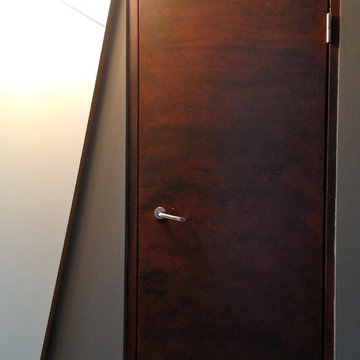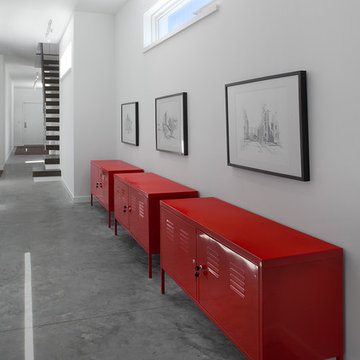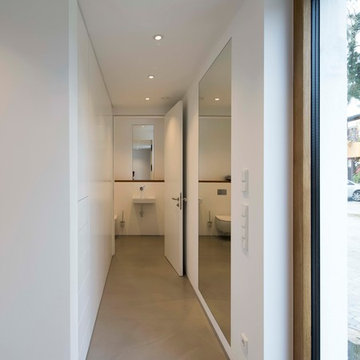Small Hallway Design Ideas with Concrete Floors
Refine by:
Budget
Sort by:Popular Today
81 - 100 of 283 photos
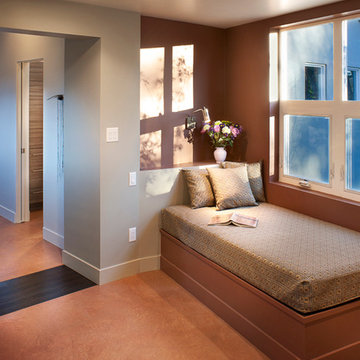
Connecting space between Great Room and Master BR suite is also an alcove with daybed and media wall for reading and TV watching. Michael Matsil Photography
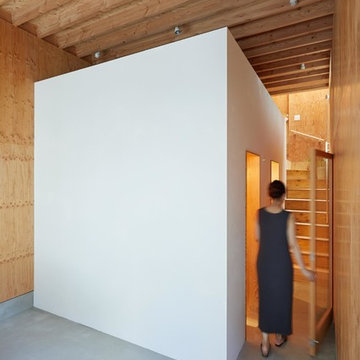
CLIENT // M
PROJECT TYPE // CONSTRUCTION
LOCATION // HATSUDAI, SHIBUYA-KU, TOKYO, JAPAN
FACILITY // RESIDENCE
GROSS CONSTRUCTION AREA // 71sqm
CONSTRUCTION AREA // 25sqm
RANK // 2 STORY
STRUCTURE // TIMBER FRAME STRUCTURE
PROJECT TEAM // TOMOKO SASAKI
STRUCTURAL ENGINEER // Tetsuya Tanaka Structural Engineers
CONSTRUCTOR // FUJI SOLAR HOUSE
YEAR // 2019
PHOTOGRAPHS // akihideMISHIMA
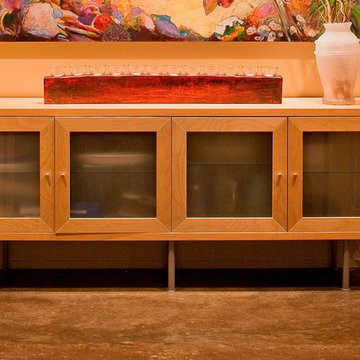
custom cabinetry and the door was deigned and placed to showcase the owner self created art
We only design homes that brilliantly reflect the unadorned beauty of everyday living. For more information about this project please Allen Griffin, President of Viewpoint Design,at 281-501-0724 or email him at aviewpointdesigns@gmail.com
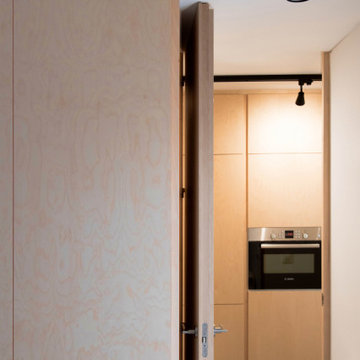
La vivienda se materializa en una única planta de más de 50 m2. Cuenta con un dormitorio, un baño y una estancia común que alberga el salón, el comedor y la cocina.
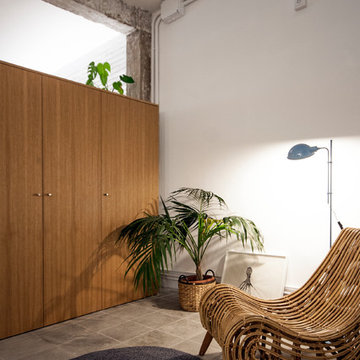
La intervención se agrupó toda en un mismo gesto. Un gran cofre/mueble que contiene una habitación, la cocina, armarios y la zona de lavandería. La habitación se alza 80cm del suelo, consiguiendo vistas y privacidad al mismo tiempo. El resto se agrupa a su alrededor.
En la imagen se puede observar el pasillo con la zona de muebles. En el lado izquierdo se intuye la cocina.
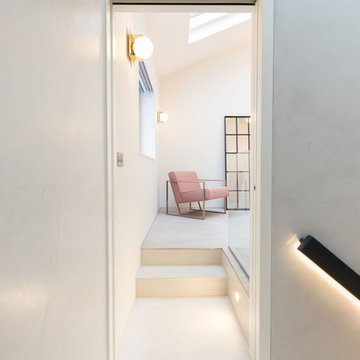
The view from the landing into the main bedroom reveals lovely details: A bespoke bannister with LED lighting. Shadowgaps around the doorway. A subtle glass balustrade by the steps up into the room.
Photo credit Helen Rayner
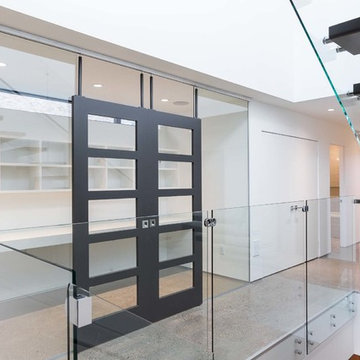
The second floor hall looking past the floor to ceiling glass. This custom barn door configuration allows ample light to flow into the office/den.
Small Hallway Design Ideas with Concrete Floors
5
