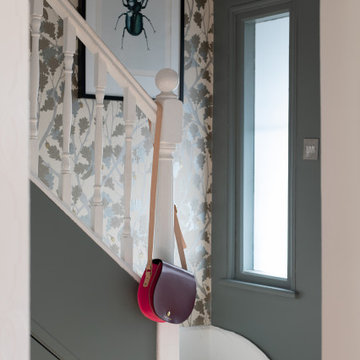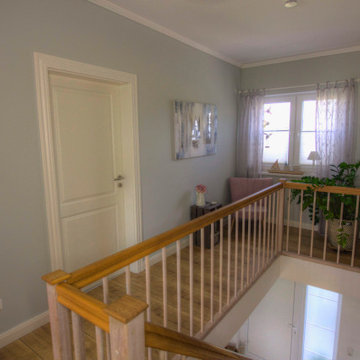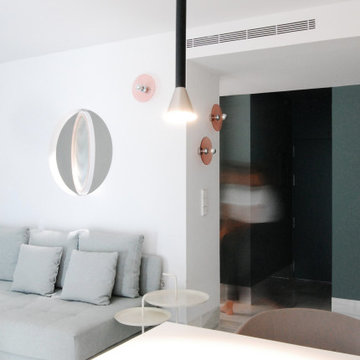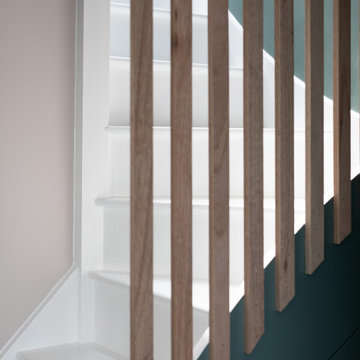Small Hallway Design Ideas with Green Walls
Refine by:
Budget
Sort by:Popular Today
1 - 20 of 236 photos
Item 1 of 3

New project reveal! Over the next week, I’ll be sharing the renovation of an adorable 1920s cottage - set in a lovely quiet area of Dulwich - which had had it's 'soul stolen' by a refurbishment that whitewashed all the spaces and removed all features. The new owners came to us to ask that we breathe life back into what they knew was a house with great potential.
?
The floors were solid and wiring all up to date, so we came in with a concept of 'modern English country' that would feel fresh and contemporary while also acknowledging the cottage's roots.
?
The clients and I agreed that House of Hackney prints and lots of natural colour would be would be key to the concept.
?
Starting with the downstairs, we introduced shaker panelling and built-in furniture for practical storage and instant character, brought in a fabulous F&B wallpaper, one of my favourite green paints (Windmill Lane by @littlegreenepaintcompany ) and mixed in lots of vintage furniture to make it feel like an evolved home.
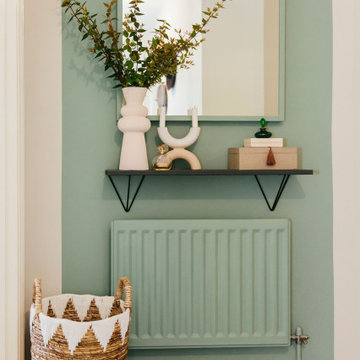
Our designer Claire has colour-blocked the back wall of her hallway to create a bold and beautiful focal point. She has painted the radiator, the skirting board and the edges of the mirror aqua green to create the illusion of a bigger space.
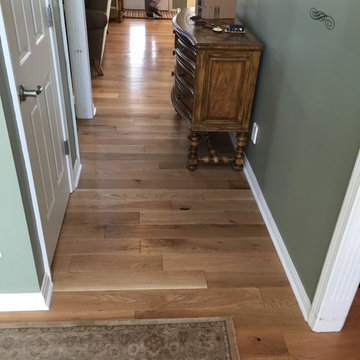
Armstrong American Scrape 5" solid oak hardwood floor, color: Natural.
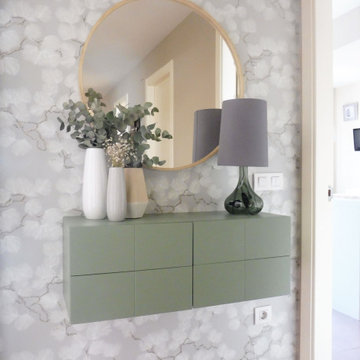
Un cambio sin obras, aprovechando parte de lo que ya había.
.
Un nuevo aire para un mismo espacio. No hay nada como las segundas oportunidades, espero que os guste el cambio!.

rolling barn doors conceal additional sleeping bunks.
© Ken Gutmaker Photography

The brief was to transform the apartment into a functional and comfortable home, suitable for everyday living; a place of warmth and true homeliness. Excitingly, we were encouraged to be brave and bold with colour, and so we took inspiration from the beautiful garden of England; Kent. We opted for a palette of French greys, Farrow and Ball's warm neutrals, rich textures, and textiles. We hope you like the result as much as we did!
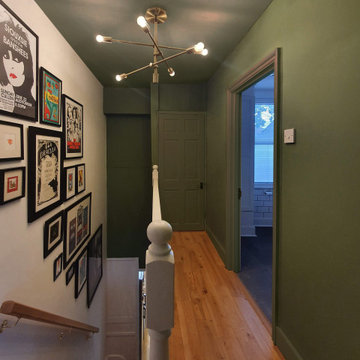
We created a bold statement with the green colour on the walls and ceiling. Carefully selected artwork and the brass light fitting created a more striking space
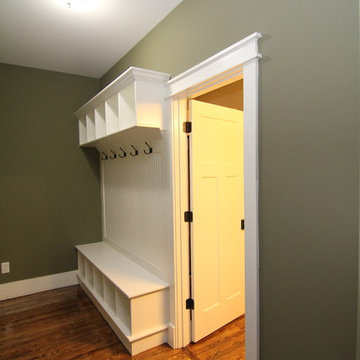
Hallways can serve as great storage areas - like this mud room style hallway with drop zone storage system. This mud room leads from the garage to the main living areas.

This homeowner loved her home, loved the location, but it needed updating and a more efficient use of the condensed space she had for her master bedroom/bath.
She was desirous of a spa-like master suite that not only used all spaces efficiently but was a tranquil escape to enjoy.
Her master bathroom was small, dated and inefficient with a corner shower and she used a couple small areas for storage but needed a more formal master closet and designated space for her shoes. Additionally, we were working with severely sloped ceilings in this space, which required us to be creative in utilizing the space for a hallway as well as prized shoe storage while stealing space from the bedroom. She also asked for a laundry room on this floor, which we were able to create using stackable units. Custom closet cabinetry allowed for closed storage and a fun light fixture complete the space. Her new master bathroom allowed for a large shower with fun tile and bench, custom cabinetry with transitional plumbing fixtures, and a sliding barn door for privacy.
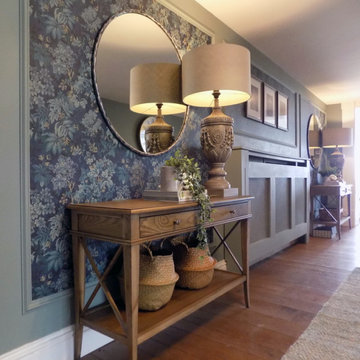
We transformed this internal hallway into an inviting space with gorgeous floral wallpaper set within panelling, lighting, custom framed artwork and beautifully styled with consoles tables, mirrors and lamps.
Small Hallway Design Ideas with Green Walls
1



