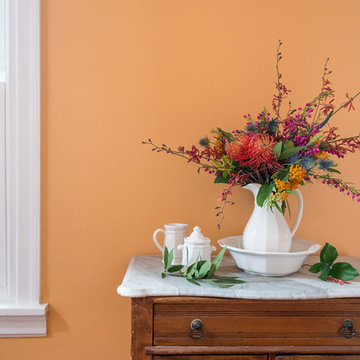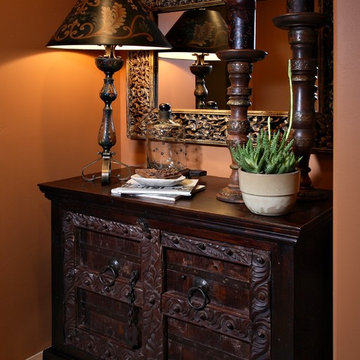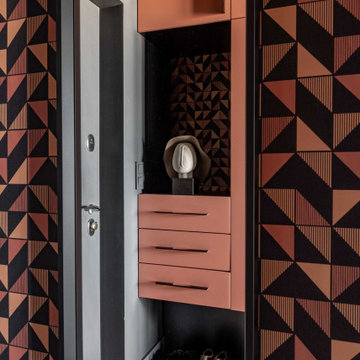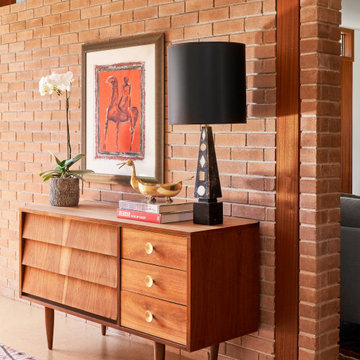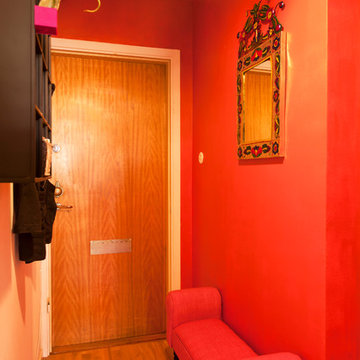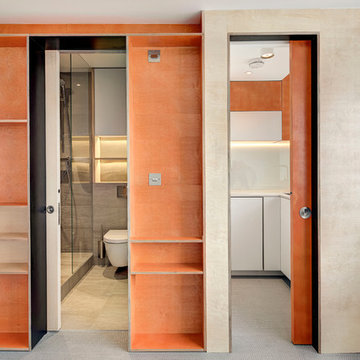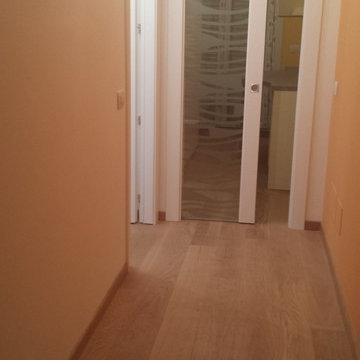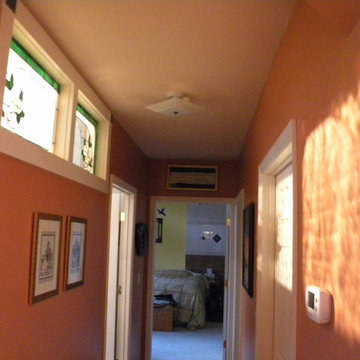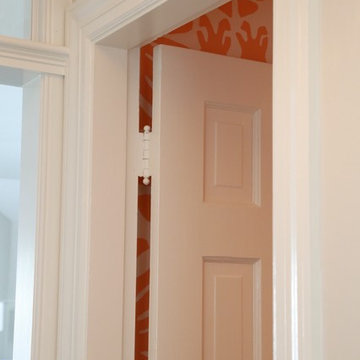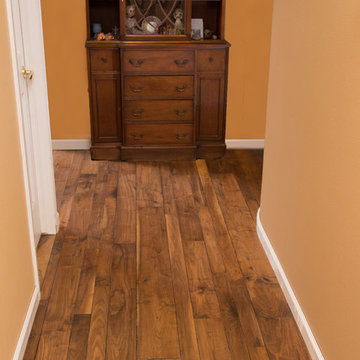Small Hallway Design Ideas with Orange Walls
Refine by:
Budget
Sort by:Popular Today
1 - 20 of 41 photos
Item 1 of 3

Entry Hall connects all interior and exterior spaces - Architect: HAUS | Architecture For Modern Lifestyles - Builder: WERK | Building Modern - Photo: HAUS
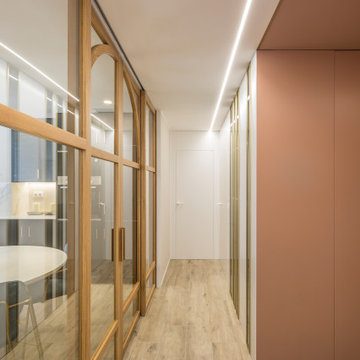
Pasillo recibidor en apartamento con diseño contemporáneo. Cristalera con marcos de madera.
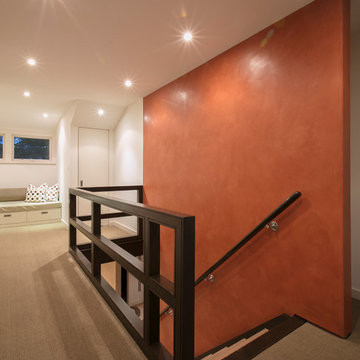
The sun-dried tomato Venetian plaster wall to which the stair is attached continues onto the second floor, and so does the open wood screen that becomes the railing.
Photography: Geoffrey Hodgdon
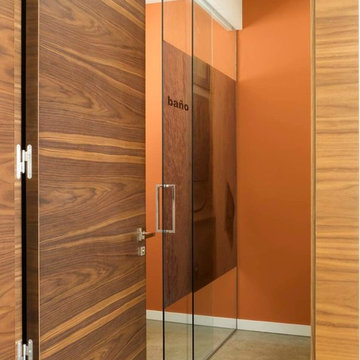
Ébano arquitectura de interiores diseña esta casa particular para dar una fuerte sensación de amplitud y de conexión con el exterior. Se proyectan espacios abiertos de líneas minimalistas, con mobiliario suspendido y se utiliza el vidrio para delimitar zonas. El suelo de hormigón fratasado aporta continuidad y contrasta con el color blanco predominante. como contraste se utiliza madera de nogal oscuro y notas de colores cálidos.
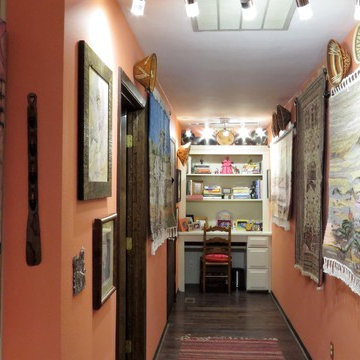
This hallway shows a partial collection of clients African baskets and art work. The wool rugs that are hanging were custom made for client from pictures of views where she lived in Africa. Amazing. Replaced old light fixtures with new directional LED light fixtures. The Aardvark canvas just cracked me up when it was unwrapped.
Photography: jennyraedezigns.com
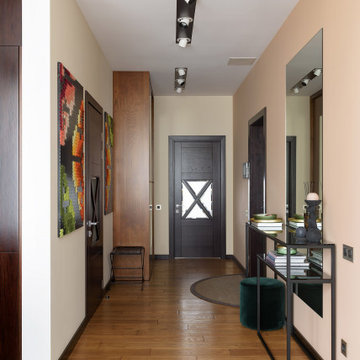
Простое место для жизни, где спокойно, уютно и тепло.
Интерьер живет и дополняется декором из путешествий и предметами иконами дизайна до сих пор.
Фокусная точка кухни— столешница с подсветкой из медового оникса и люстра Designheure lustre 6 petit nuage.
Спальня - зона вдохновленная сюрреализмом, Рене Магниттом и глубоким синим. Акценты: стул fabio november her Casamania, торшер Eos Umage и скульптура ASW A Shade Wilder
Ванная комната - мечта и воспоминание о райском острове Бали.
Фотограф: Сергей Савченко
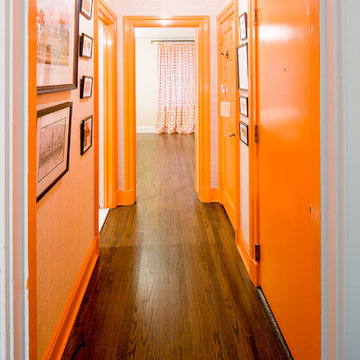
This apartment, in the heart of Princeton, is exactly what every Princeton University fan dreams of having! The Princeton orange is bright and cheery.
Photo credits; Bryhn Design/Build
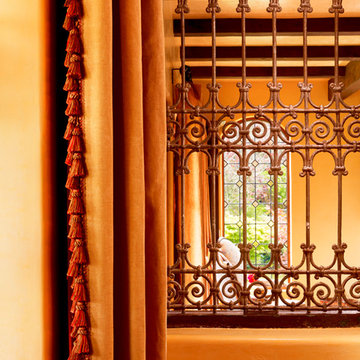
This lovely home began as a complete remodel to a 1960 era ranch home. Warm, sunny colors and traditional details fill every space. The colorful gazebo overlooks the boccii court and a golf course. Shaded by stately palms, the dining patio is surrounded by a wrought iron railing. Hand plastered walls are etched and styled to reflect historical architectural details. The wine room is located in the basement where a cistern had been.
Project designed by Susie Hersker’s Scottsdale interior design firm Design Directives. Design Directives is active in Phoenix, Paradise Valley, Cave Creek, Carefree, Sedona, and beyond.
For more about Design Directives, click here: https://susanherskerasid.com/
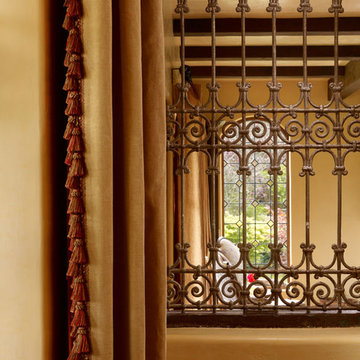
This lovely home began as a complete remodel to a 1960 era ranch home. Warm, sunny colors and traditional details fill every space. The colorful gazebo overlooks the boccii court and a golf course. Shaded by stately palms, the dining patio is surrounded by a wrought iron railing. Hand plastered walls are etched and styled to reflect historical architectural details. The wine room is located in the basement where a cistern had been.
Project designed by Susie Hersker’s Scottsdale interior design firm Design Directives. Design Directives is active in Phoenix, Paradise Valley, Cave Creek, Carefree, Sedona, and beyond.
For more about Design Directives, click here: https://susanherskerasid.com/
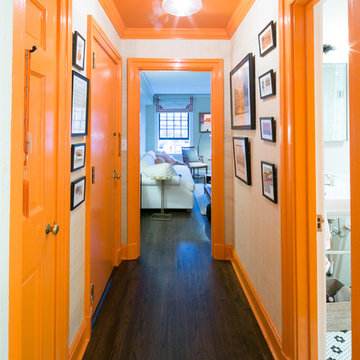
This apartment, in the heart of Princeton, is exactly what every Princeton University fan dreams of having! The Princeton orange is bright and cheery.
Photo credits; Bryhn Design/Build
Small Hallway Design Ideas with Orange Walls
1
