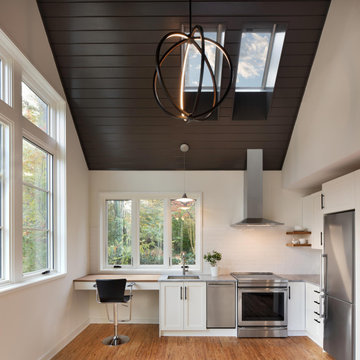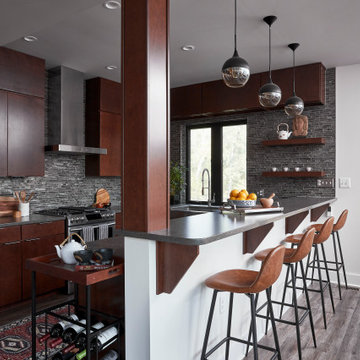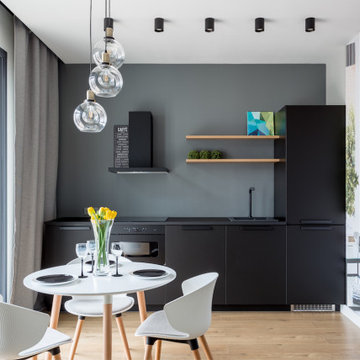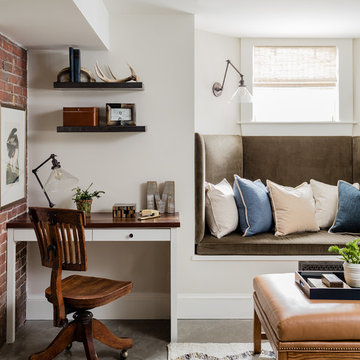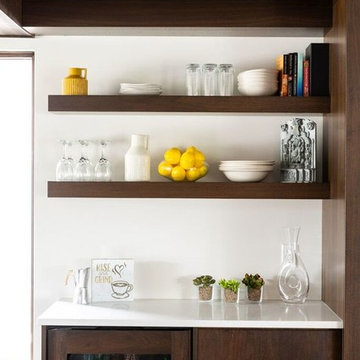223 Small Home Design Photos

A beveled wainscot tile base, chair rail tile, brass hardware/plumbing, and a contrasting blue, embellish the new powder room.
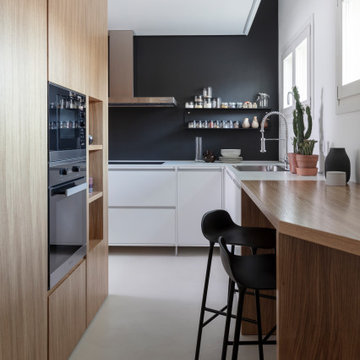
Vista della cucina Valcucine e mobile su misura in legno di rovere naturale. Sgabelli Hay e rivestimento a pavimento resina Kerakoll color bianco. A parete vernice color bianco e nero.

Le charme du Sud à Paris.
Un projet de rénovation assez atypique...car il a été mené par des étudiants architectes ! Notre cliente, qui travaille dans la mode, avait beaucoup de goût et s’est fortement impliquée dans le projet. Un résultat chiadé au charme méditerranéen.

Zen-like kitchen has white kitchen walls & backsplash with contrasting light shades of beige and brown & modern flat panel touch latch cabinetry. Custom cabinetry made in the Benvenuti and Stein Evanston cabinet shop.
Norman Sizemore-Photographer

A palette of Maple cabinets and shelves, Quartz counter tops, stainless steel, Subway tiles

A small kitchen designed around the oak beams, resulting in a space conscious design. All units were painted & with a stone work surface. The Acorn door handles were designed specially for this clients kitchen. In the corner a curved bench was attached onto the wall creating additional seating around a circular table. The large wall pantry with bi-fold doors creates a fantastic workstation & storage area for food & appliances. The small island adds an extra work surface and has storage space.

Open floating shelves and expressive cabinet details keep an otherwise modest kitchen quite contemporary.
223 Small Home Design Photos
1























