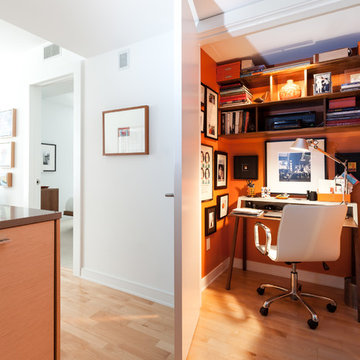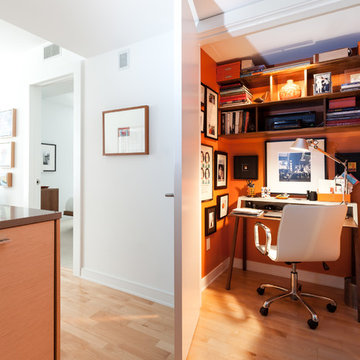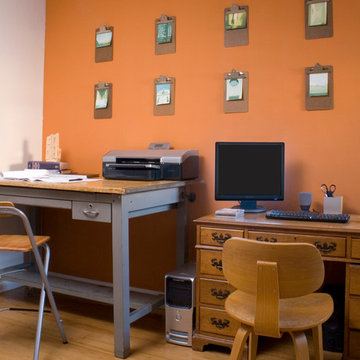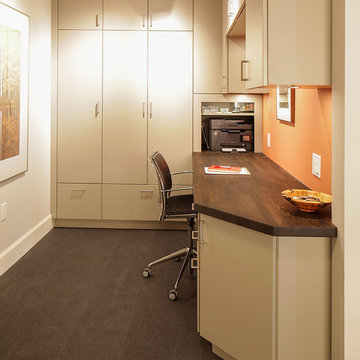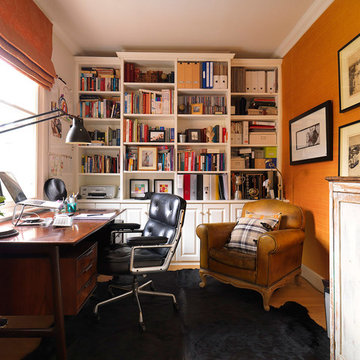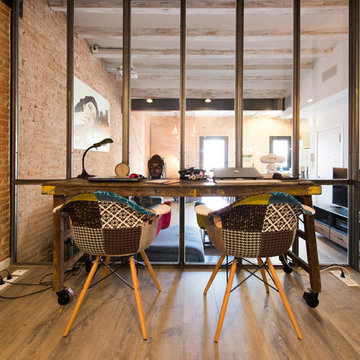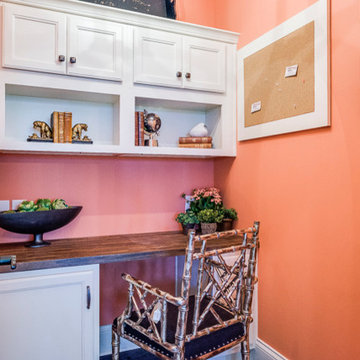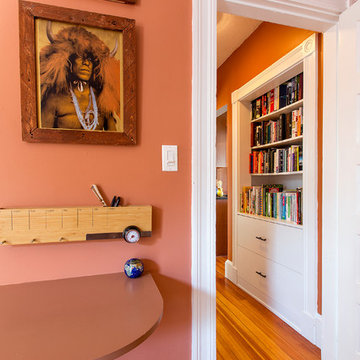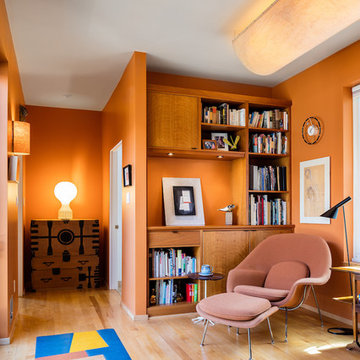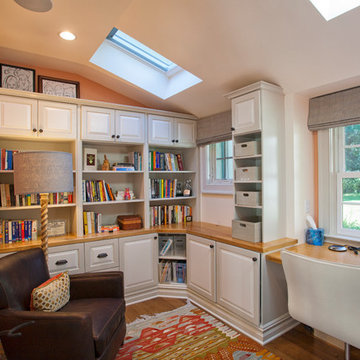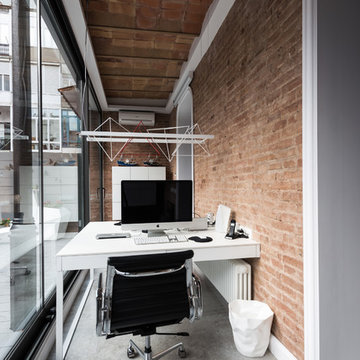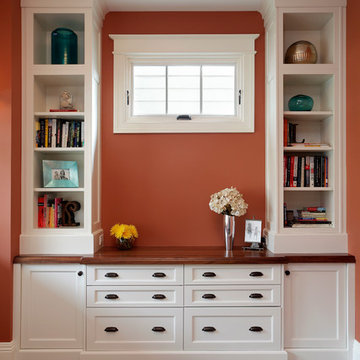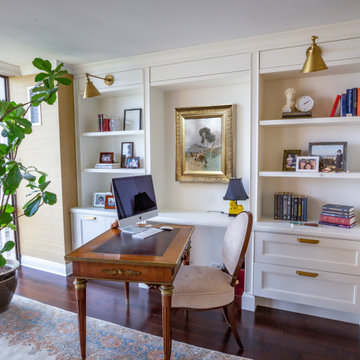Small Home Office Design Ideas with Orange Walls
Refine by:
Budget
Sort by:Popular Today
1 - 20 of 84 photos
Item 1 of 3
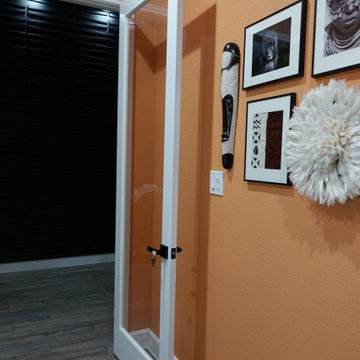
Katy, TX - Cane Island Ethnic Farmhouse Office Sneak Peak. Clients wanted to completely transform their small home office with an Adorn Color Consultation, new flooring, layered lighting, window treatments, and functional storage solutions for their growing small business. This pic offers a sneak peak into the major entryway transformation...custom accent wall and much much more!
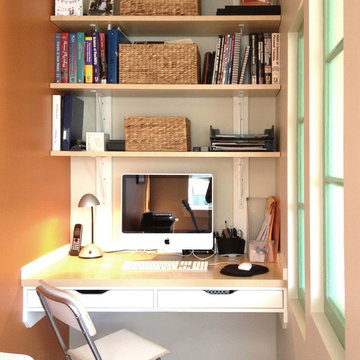
The SATO1 project was a 1000 square foot condo remodel. The focus of the project was on small home space planning. Designer Bethany Pearce / Van Hecke was challenged with creating solutions for a home office, baby's room as well as improved flow in dining/kitchen and living room.
Designed by Bethany Pearce / Van Hecke of Capstone Dwellings Design-Build
Carpentry by Greg of AusCan Fine Carpentry on Vancouver Island.
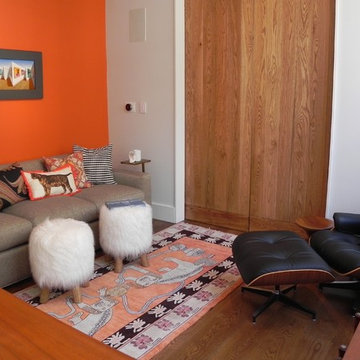
Home office that doubles as a guest room. We selected a neutral tone sleeper sofa with mid century lines and tweed from Lee Industries for this home office. The wall to the left of the barn door is only 38 inches deep, limiting our selection for sofas. We chose a tight back sofa, so the seat depth would not be compromised for comfort. We kept the sofa neutral, adding the pops of colors with a mix of custom pillows and off the shelf store selections. Room gets bolt of color from Farrow and Ball's fabulous Charlotte's Locks. Eames chair with Eames stool were purchasing from a prior renovation, but so classic and timeless work perfectly in this small office.
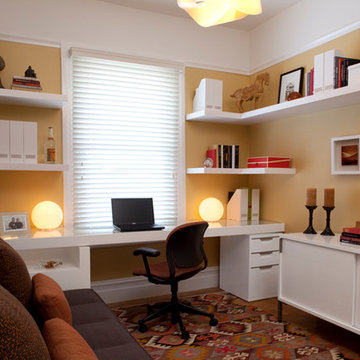
This warm and cozy home office doubles as a guest room when the sofa converts to a bed.
Work done in association with De Meza + Architecture.
Photo Credit - Shae Rocco
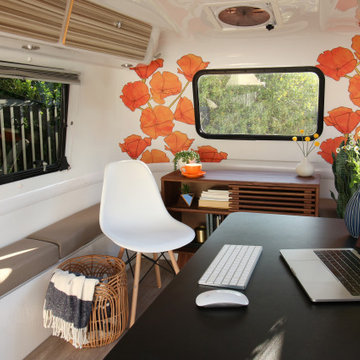
The Happiest Office design was created for our full-time remote working client. They asked us to convert their camper into an office, that could easily convert back to a camper for weekend adventures.
We took inspiration from the punchy orange exterior of the Happier Camper and added even more California flair to it with an amazing (and fully removable) poppy wallpaper.
We wanted to create a secondary space for our client, so that she could have a change of scenery mid-day or space to relax in-between calls and soak up the CA rays. We designed a cozy sitting area out back, with a pair of black modern rocking chairs and black and white rug. On cooler days, work gets done with the back hatch open looking out onto her outdoor living room, essentially doubling the size of her office space. The monochromatic outdoor furniture design is accented with hints of orange and yellow, and an embroidered poppy pillow completes the look.
We love a great multi-functional design! Design never needs to be sterile and small spaces do not need to feel cramped! Let us help you make your space everything you've imagined, and more!
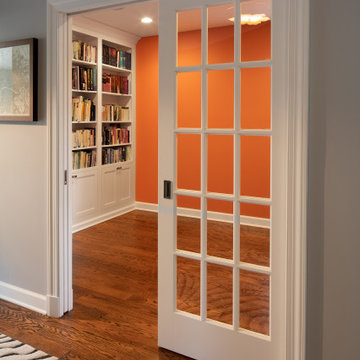
The study/library has a wall of built-in shelves. Glass pocket doors provide privacy, but still allows light to flow into the hall.
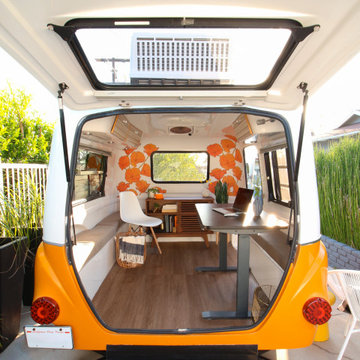
The Happiest Office design was created for our full-time remote working client. They asked us to convert their camper into an office, that could easily convert back to a camper for weekend adventures.
We took inspiration from the punchy orange exterior of the Happier Camper and added even more California flair to it with an amazing (and fully removable) poppy wallpaper.
We wanted to create a secondary space for our client, so that she could have a change of scenery mid-day or space to relax in-between calls and soak up the CA rays. We designed a cozy sitting area out back, with a pair of black modern rocking chairs and black and white rug. On cooler days, work gets done with the back hatch open looking out onto her outdoor living room, essentially doubling the size of her office space. The monochromatic outdoor furniture design is accented with hints of orange and yellow, and an embroidered poppy pillow completes the look.
We love a great multi-functional design! Design never needs to be sterile and small spaces do not need to feel cramped! Let us help you make your space everything you've imagined, and more!
Small Home Office Design Ideas with Orange Walls
1
