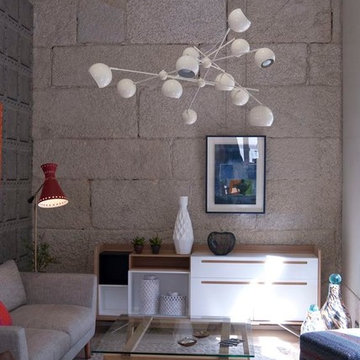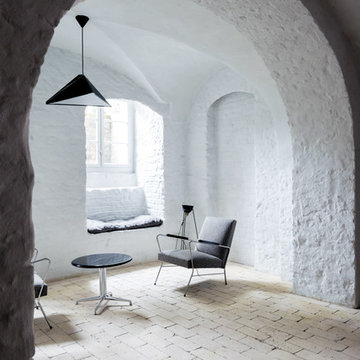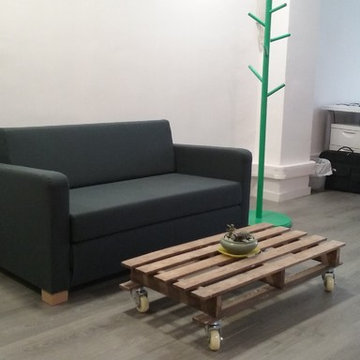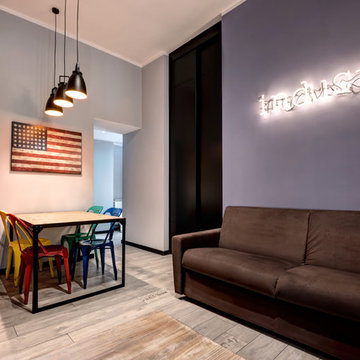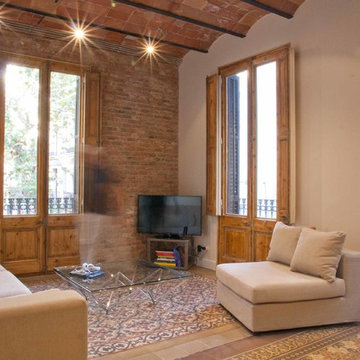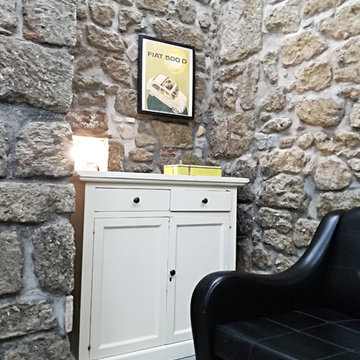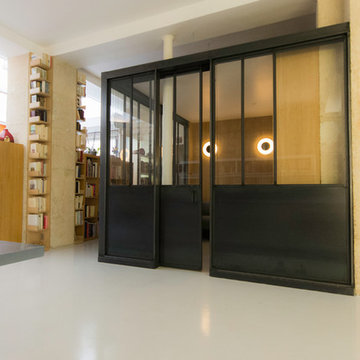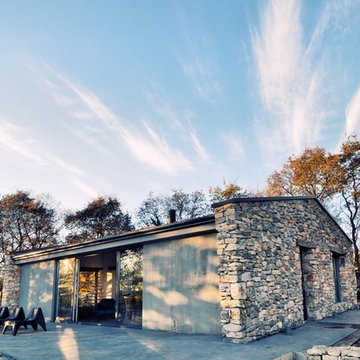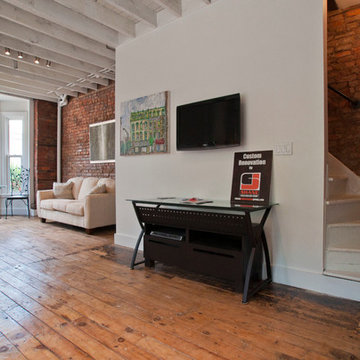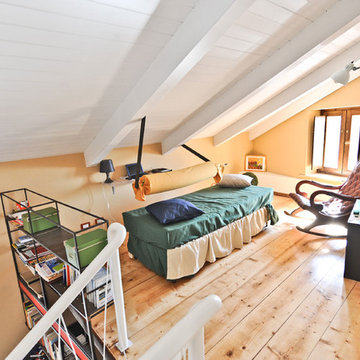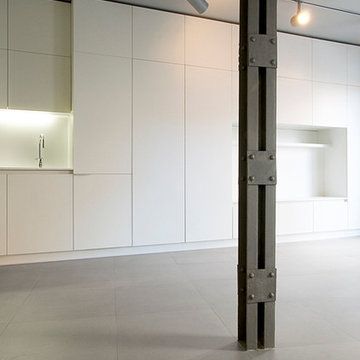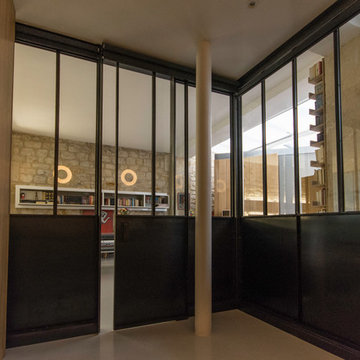Small Industrial Family Room Design Photos
Refine by:
Budget
Sort by:Popular Today
141 - 160 of 248 photos
Item 1 of 3
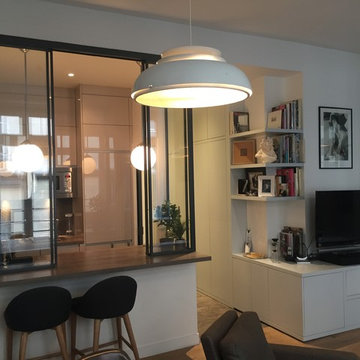
la cuisine minimaliste bénéficie d'une grande ouverture vitrée sur le salon avec un plan de travail offrant un bar côté salle à manger
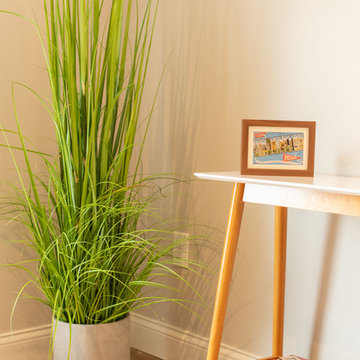
This extra nook is perfect for chatting, sipping coffee, or playing board games. The comfortable chairs grouped this way makes it an extremely inviting area for any Airbnb guests wants!
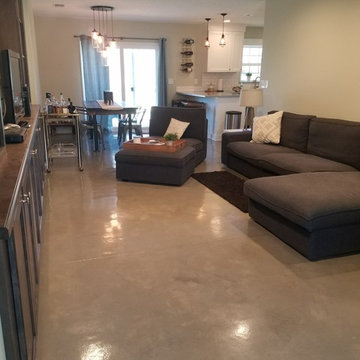
Kitchen, dining & living room with stained concrete floors & custom built-in, dark wood cabinets
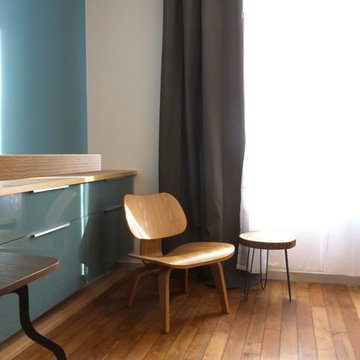
Les meubles du salon avec l’îlot de la cuisine à gauche et la chaise Eames avec une petite table basse / tabouret en tronc d'arbre avec des pieds épingle à cheveux.
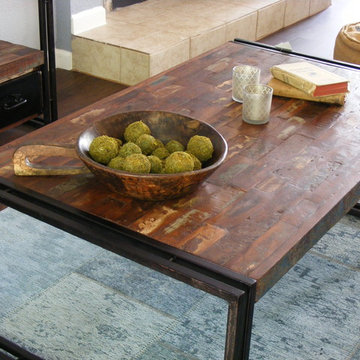
Homestaging for Keller Willians Heritage in Salow Rige San Antonio Texas.
Living room and Dining room industrial style.
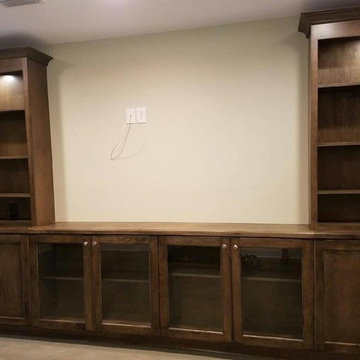
Family room with stained concrete floors & custom built-in, dark wood cabinets
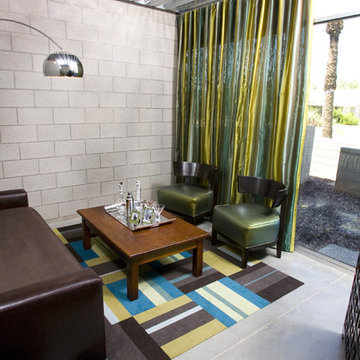
This three story loft development was the harbinger of the
revitalization movement in Downtown Phoenix. With a versatile
layout and industrial finishes, Studio D’s design softened
the space while retaining the commercial essence of the loft.
The design focused primarily on furniture and fixtures with some material selections.
Targeting a high end aesthetic, the design lead was able to
value engineer the budget by mixing custom designed pieces
with retail pieces, concentrating the effort on high impact areas.
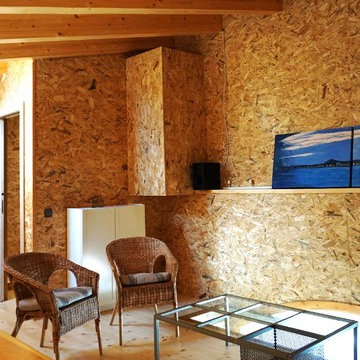
Arquitecto: Josep Maria Pujol, Fotografo: Elisenda Riba, Dirección Obra: Riba Massanell, S.L., Construcción: Riba Massanell, S.L.
Small Industrial Family Room Design Photos
8
