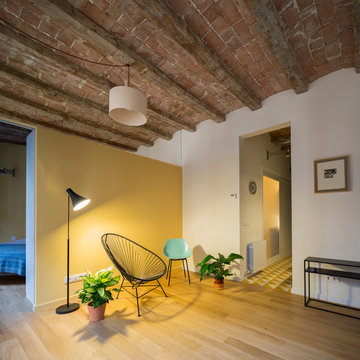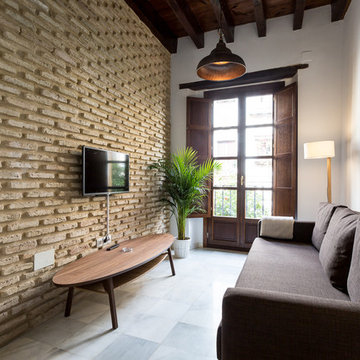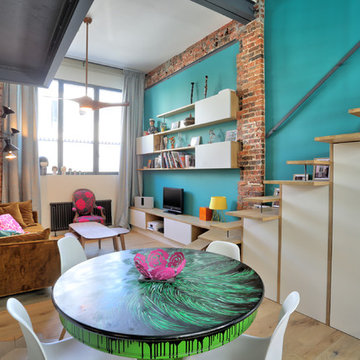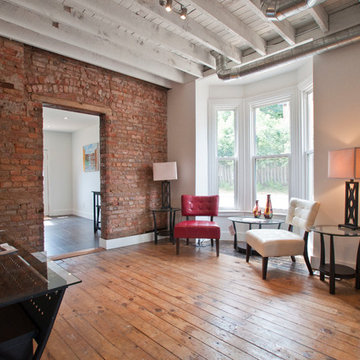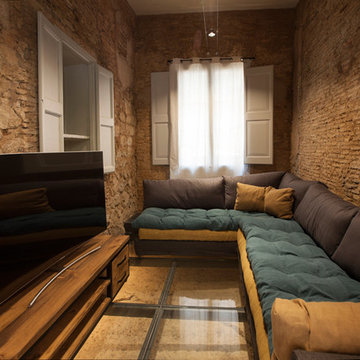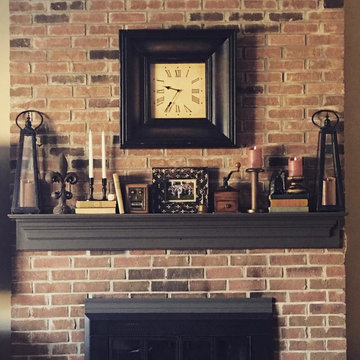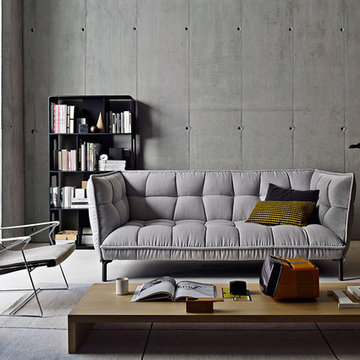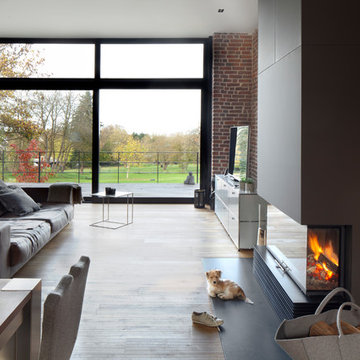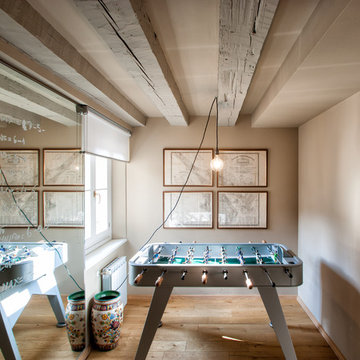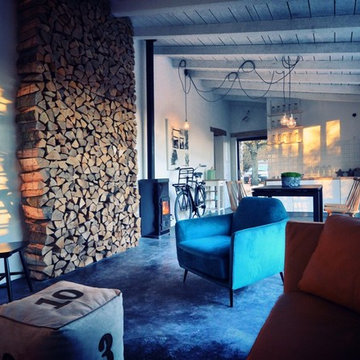Small Industrial Family Room Design Photos
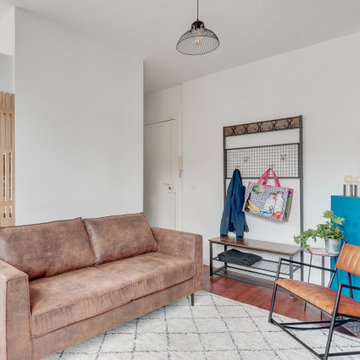
Ce salon traversant, attenant à l'entrée et menant à la chambre et la cuisine est un petit espace très confortable et surtout très lumineux. Le choix a été fait d'une couleur vive au murs pour garder une dynamique et une personnalité. La propriétaire souhaitait un aménagement simple et confortable.
La cheminée en marbre a été coffrée dans l'éventualité où un jour elle serait de nouveau mise en valeur.
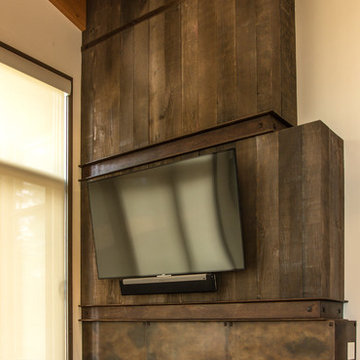
Fireplace and media wall in hammered and patina steel, weathered steel beams and re claimed cedar siding. Bleached oak flooring, cedar T& G ceilings and Glulam beams.
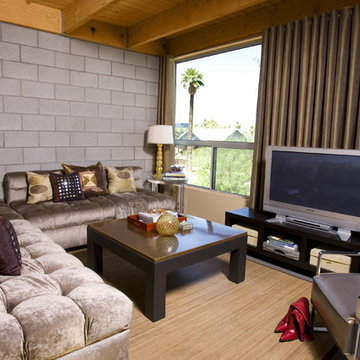
This three story loft development was the harbinger of the
revitalization movement in Downtown Phoenix. With a versatile
layout and industrial finishes, Studio D’s design softened
the space while retaining the commercial essence of the loft.
The design focused primarily on furniture and fixtures with some material selections.
Targeting a high end aesthetic, the design lead was able to
value engineer the budget by mixing custom designed pieces
with retail pieces, concentrating the effort on high impact areas.
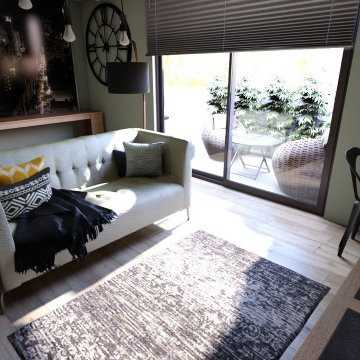
Ma cliente revient dans sa région natale après avoir travailler 15 ans à l'étranger dans des colocations. C'est donc son 1er chez-elle !!! enfin un petit coin à soi une construction neuve que nous avons réalisé ensemble en 3D afin de valider les matériaux et les accessoires à prévoir de suite à la réalisation sans fausses notes.
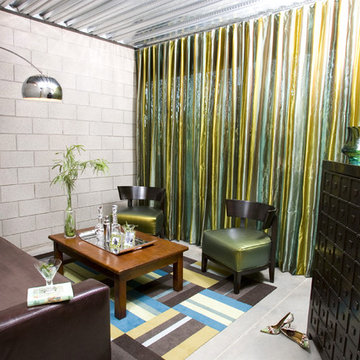
This three story loft development was the harbinger of the
revitalization movement in Downtown Phoenix. With a versatile
layout and industrial finishes, Studio D’s design softened
the space while retaining the commercial essence of the loft.
The design focused primarily on furniture and fixtures with some material selections.
Targeting a high end aesthetic, the design lead was able to
value engineer the budget by mixing custom designed pieces
with retail pieces, concentrating the effort on high impact areas.
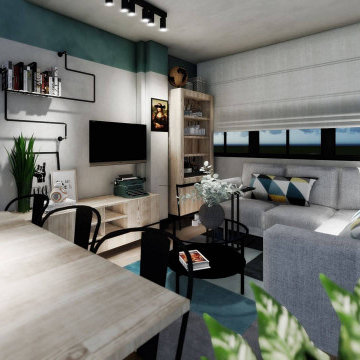
Una vivienda con estilo propio en el sur del centro de Madrid. Para una pareja cosmopolita, atrevida, y en constante movimiento. Amantes de la lectura, la música rock, el arte y el cine de ciencia ficción. Un proyecto en el que destacar la creatividad para garantizar el confort y la funcionalidad, sin aumentar el presupuesto inicial.
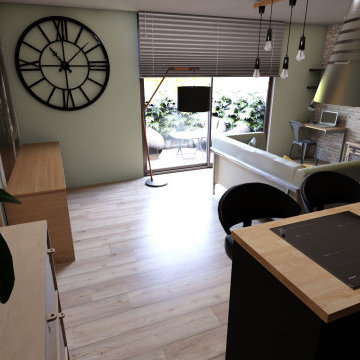
Ma cliente revient dans sa région natale après avoir travailler 15 ans à l'étranger dans des colocations. C'est donc son 1er chez-elle !!! enfin un petit coin à soi une construction neuve que nous avons réalisé ensemble en 3D afin de valider les matériaux et les accessoires à prévoir de suite à la réalisation sans fausses notes.
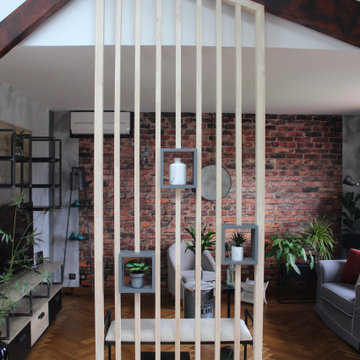
vue de la réalisation finie du salon décoré dans esprit industrielle
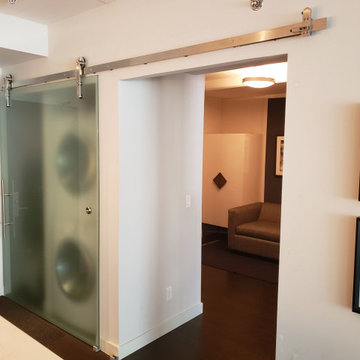
This glass sliding door hardware is stainless steel and features our Catch'N'Close system which slowly brings the down to a closed or open position.
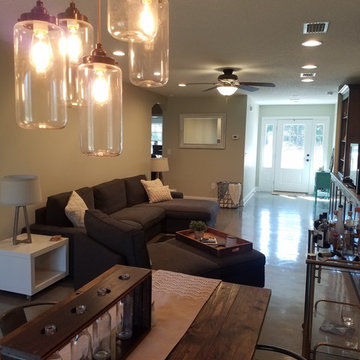
Kitchen, dining & living room with stained concrete floors & custom built-in, dark wood cabinets
Small Industrial Family Room Design Photos
5
