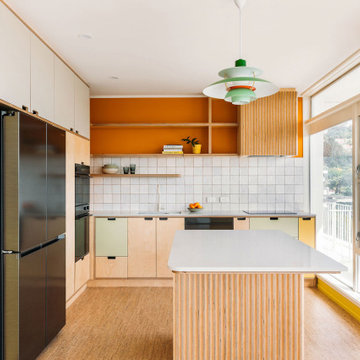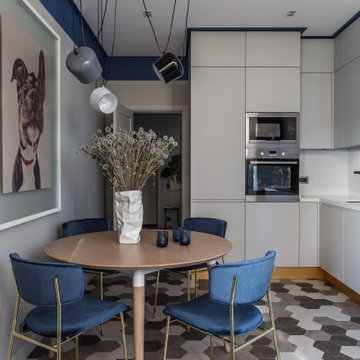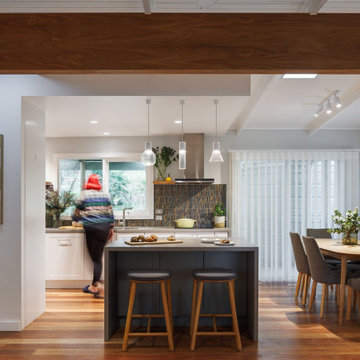Small Kitchen Design Ideas
Refine by:
Budget
Sort by:Popular Today
1 - 20 of 106,152 photos

A light and bright minimalist design featuring two-pack painted cabinetry to match the clients freshly painted walls, subway tile stack-style, and feature timber components bring warmth into the space. 20mm Caesarstone 'Ocean Foam' benchtops in a polished finish help to reflect overhead light. A small kitchen packed with functionality.

Fresh, clean, white apartment kitchen with living room in mirrored reflection.

Referencing the art deco period in which the apartment was build, a curved range hood finished in linear kit kat Japanese tiles forms the focal point of the kitchen. Light timber laminate for full height joinery with dark grey / charcoal ultra matte laminate for below bench cupboards and drawers. Quartzite bench tops in a leathered finish.

Weather House is a bespoke home for a young, nature-loving family on a quintessentially compact Northcote block.
Our clients Claire and Brent cherished the character of their century-old worker's cottage but required more considered space and flexibility in their home. Claire and Brent are camping enthusiasts, and in response their house is a love letter to the outdoors: a rich, durable environment infused with the grounded ambience of being in nature.
From the street, the dark cladding of the sensitive rear extension echoes the existing cottage!s roofline, becoming a subtle shadow of the original house in both form and tone. As you move through the home, the double-height extension invites the climate and native landscaping inside at every turn. The light-bathed lounge, dining room and kitchen are anchored around, and seamlessly connected to, a versatile outdoor living area. A double-sided fireplace embedded into the house’s rear wall brings warmth and ambience to the lounge, and inspires a campfire atmosphere in the back yard.
Championing tactility and durability, the material palette features polished concrete floors, blackbutt timber joinery and concrete brick walls. Peach and sage tones are employed as accents throughout the lower level, and amplified upstairs where sage forms the tonal base for the moody main bedroom. An adjacent private deck creates an additional tether to the outdoors, and houses planters and trellises that will decorate the home’s exterior with greenery.
From the tactile and textured finishes of the interior to the surrounding Australian native garden that you just want to touch, the house encapsulates the feeling of being part of the outdoors; like Claire and Brent are camping at home. It is a tribute to Mother Nature, Weather House’s muse.

Sleek and stylish with a beautiful Canadian cedar ceiling.

This iconic apartment building is in the heart of Wellington, with original features and natural light in abundance. We conceived a simple design that was of the era but not too fussy, and joinery to house their extensive library. The colour palette is not shy and compliments the mid century aesthetic.

История создания проекта можно прочитать в полном описании проекта.
Кухня - столярное производство по эскизам и чертежам дизайнера

Blueberry english kitchen with white kitchen appliances, slate floor tile and zellige tile backsplash.

This kitchen was designed to function around a large family. The owners spend their weekend prepping large meals with extended family, so we gave them as much countertop space to prep and cook as we could. Tall cabinets, a secondary banks of drawers, and a bar area, were placed to the connecting space from the kitchen to the dining room for additional storage. Finally, a light wood and selective accents were chosen to give the space a light and airy feel.

La cuisine a été conservée partiellement (linéaire bas noir).
Avant, la cuisine était en total look noir (crédence et meubles hauts compris)
Après : Dans l'objectif d'optimiser les rangements et la luminosité, une crédence blanche a été posée et les meubles hauts ont été remplacés par des meubles blancs de plus grande capacité. La crédence est ponctuée d'une étagère bois, en rappel aux aménagements installés dans la pièce de vie.

This recently completed provenance by piqu kitchen design makes the most of the limited space available and whilst not the biggest project, everything has been included that you would need. Designed and handcrafted in our workshop in Orpington, the end result is very clean and uncluttered and we absolutely love the cool and calming colours from Farrow & Ball – Treron and School House White coupled with the brass fittings, lighting and Quorn stone floor chosen by our clients.
Small Kitchen Design Ideas
1








