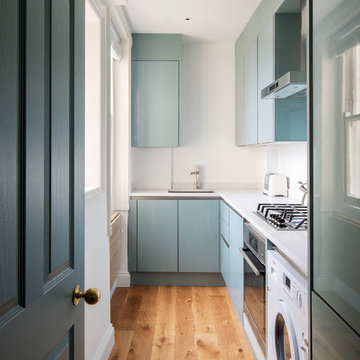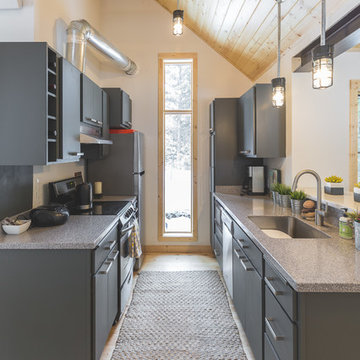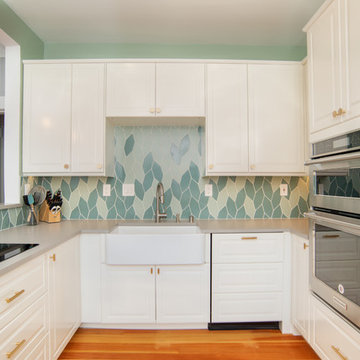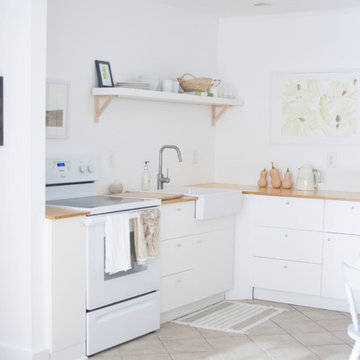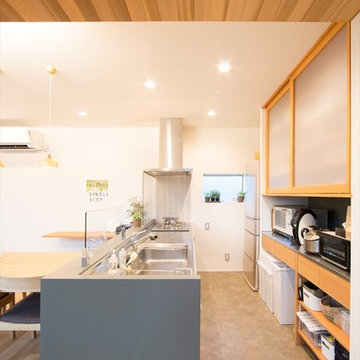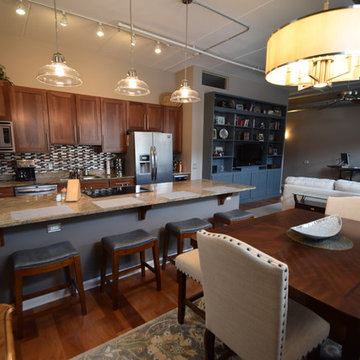Small Kitchen Design Ideas

Full kitchen renovation as part of a larger renovation to modernize the client's penthouse.
It's not how much space you have; it's what you do with it! We used integrated appliances to space space and modern millwork with finger pulls to achieve a modern, streamlined design aesthetic. Adding the grey brick wall warms up the space and adds a custom touch that adds a sophisticated experience.
Designer: Greco Interiors
Photo: Stephani Buchman

The wood cabinetry, stone countertops, and stainless steel appliances add an element of luxury to the small space.

By incorporating smaller appliances and custom-built pieces, the space feels larger, everything fits and the newly imagined spaces feel airy and light. We installed a Lacanche Cormatin and accented the black of the range with a slab of absolutely stunning Statuario marble with dramatic gray and black veining. Our built-in 24" fridge allows the working side of the kitchen to function as if it's twice as largePhoto by Wynne Earle Photography

A refurbished antique sink completed this very special butlers pantry space.
Damianos Photography
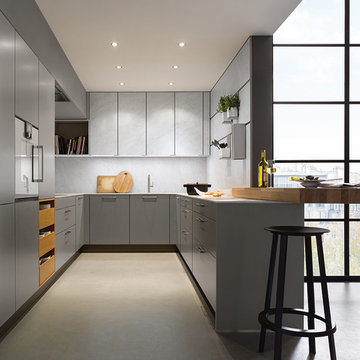
Wenig Platz für Küche, aber trotzdem viel Platz in der Küche, dazu noch ein Kommunikationszentrum in Form einer Bartheke – fertig ist die Loftküche. Was sich so leicht anhört, ist das Ergebnis perfekter Planung. Da wären zum Beispiel die raumhoch eingebauten Hochschränke mit Fronten in edlem Ceramic Marmor bianco Nachbildung, kombiniert mit extra Stauraum in Unterschränken in samtmattem Achatgrau. Kontrast und Auflockerung bieten die offenen Schübe aus hellem Holz, die alles Notwendige verstauen. So entsteht eine „große“ Küche auf kleinstem Raum.
Little space for the kitchen, but plenty of space in the kitchen, plus a place for communication in the form of a breakfast bar – that‘s the loft kitchen. What sounds so easy means perfect planning. For instance, the floor-to-ceiling fitted tall units with fronts in exquisite ceramic marble bianco effect, combined with extra storage space in base units in subtle agate grey velvet matt. Contrast and a less formal look com from the open drawers in light-coloured wood which can be used to hold simply everything that needs to be in easy reach. Particular attention has been given to configuring the drawers and pull-outs to make good use of every inch of space. This creates a “big” kitchen in a small space.

The walkway that we closed up in the kitchen is now home to the new stainless steel oven and matching hood vent. Previously, the oven sat on the reverse side of the kitchen which did not allow for an overhead vent. Our clients will certainly notice a difference in cooking now that the space is properly ventilated!
The new wall also allows for additional cabinet storage. A space-saving Lazy Suzan sits in the lower cabinets to the left of the oven, while a stack of wide utensil drawers conveniently occupies the right side.
Final photos by Impressia Photography.

We love the bold use of color on these cabinets. It really brings character and charm to this space.
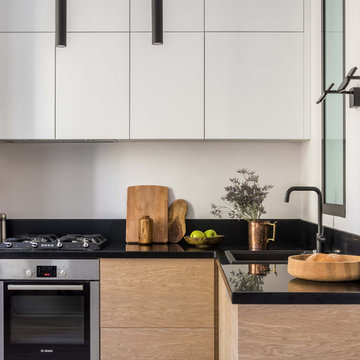
Характерную для сталинских домов форточку между ванной и кухней немного видоизменили и повернули – из горизонтальной формы в вертикальную. Фото Михаил Степанов.

A unique and innovative design, combining the requirements of regular entertainers with busy family lives looking for style and drama in what was a compact space.
The redesigned kitchen has space for sit-down meals, work zones for laptops on the large table, and encourages an open atmosphere allowing of lively conversation during food prep, meal times or when friends drop by.
The new concept creates space by not only opening up the initial floor plan, but through the creative use of a two-tiered island benchtop, a stylish solution that further sets this kitchen apart. The upper work bench is crafted from Quantum Quartz Gris Fuma stone, utilizing man made stone’s practicality and durability, while the lower custom designed timber table showcases the beauty of Natural Calacatta Honed Marble.
Small Kitchen Design Ideas
11
