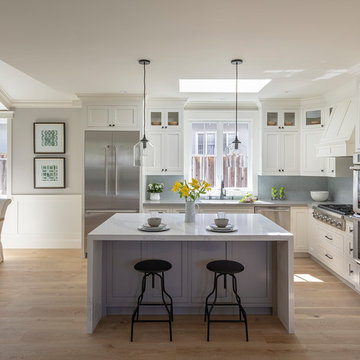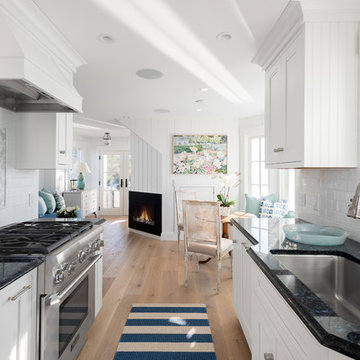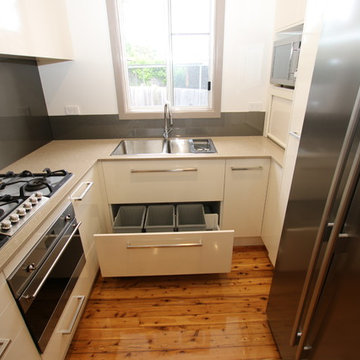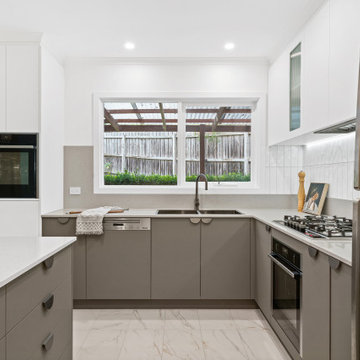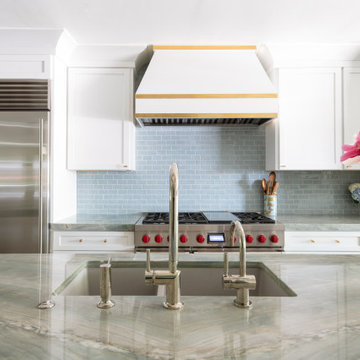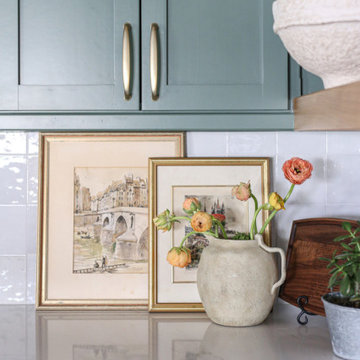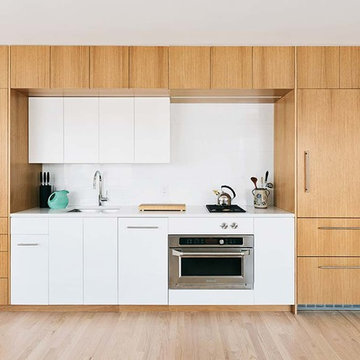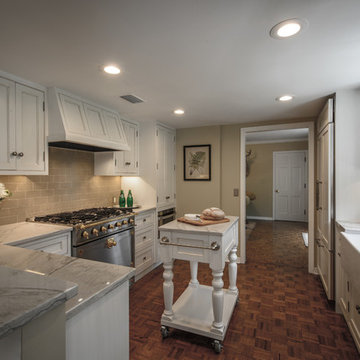Small Kitchen Design Ideas

With such a small footprint for a kitchen (8 feet x 8 feet) we had to maximize the storage, so we added a toekick drawer and a stepstool in the toekick!

Small kitchen remodel with counter seating, sparkling blue backsplash, and white cabinets.

An extension provides the beautiful galley kitchen in this 4 bedroom house with feature glazed domed ceiling which floods the room with natural light. Full height cabinetry maximises storage whilst beautiful curved features enliven the design.

A neutral and calming open plan living space including a white kitchen with an oak interior, oak timber slats feature on the island clad in a Silestone Halcyon worktop and backsplash. The kitchen included a Quooker Fusion Square Tap, Fisher & Paykel Integrated Dishwasher Drawer, Bora Pursu Recirculation Hob, Zanussi Undercounter Oven. All walls, ceiling, kitchen units, home office, banquette & TV unit are painted Farrow and Ball Wevet. The oak floor finish is a combination of hard wax oil and a harder wearing lacquer. Discreet home office with white hide and slide doors and an oak veneer interior. LED lighting within the home office, under the TV unit and over counter kitchen units. Corner banquette with a solid oak veneer seat and white drawers underneath for storage. TV unit appears floating, features an oak slat backboard and white drawers for storage. Furnishings from CA Design, Neptune and Zara Home.
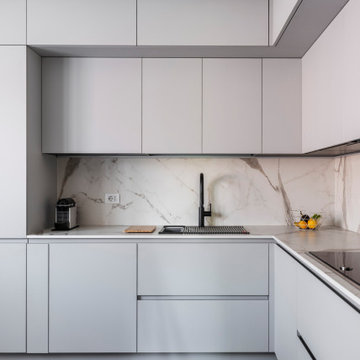
Cucina modello Maxima 2.2 di Cesar con ante in Fenix grey e top in dekton Daze by Cosentino. Fotografia di Giacomo Introzzi
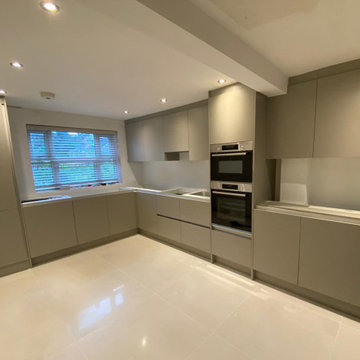
Handleless profile L-shaped Kitchen in pebbel grey finish and you may look at this G-shaped Handleless Kitchen in Ealing Project
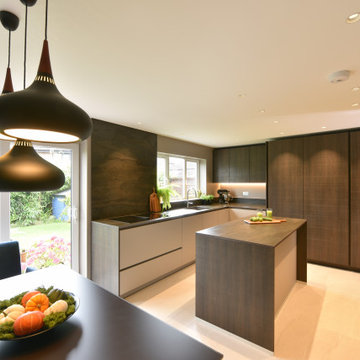
The crisp modern dark panels contrast with the light mink base units to add a unique and individual styling in this wow compact kitchen. Made from Eggersmann units and styled by Diane Berry
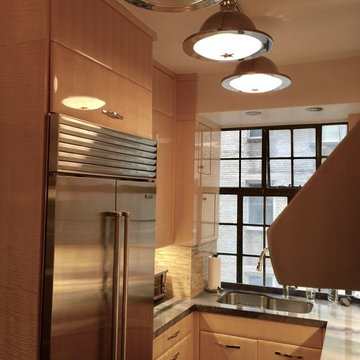
Water damage from above forced the redo of this challenging l shaped galley kitchen. With the help of Gusatavomartinezdesigns, the high level aesthetic was established. Materials and craftsmanship were extraordinary. Quarter sawn English sycamore in high gloss, complemented the clients collection of Art deco furnishings. natural quartzite countertop, floor of balaltino natural stone, pitted and polished, Cheryl Hagan mosaic designed the backsplash with glass mosiac.
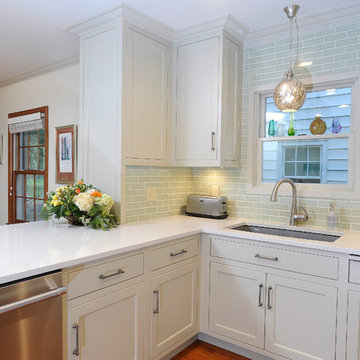
The sink area is located in a cantilevered space. The bookcase facing the dining room conceals a narrow plumbing wall between the dining room and kitchen and gives the illusion that the dividing wall has been completely removed.
Small Kitchen Design Ideas
1
