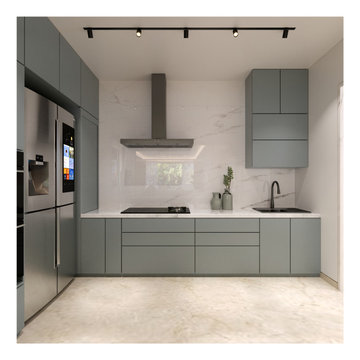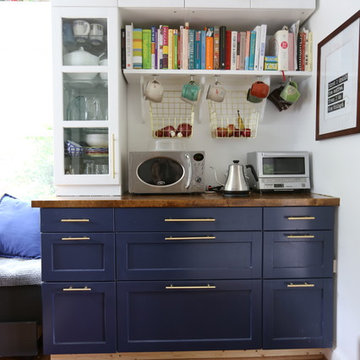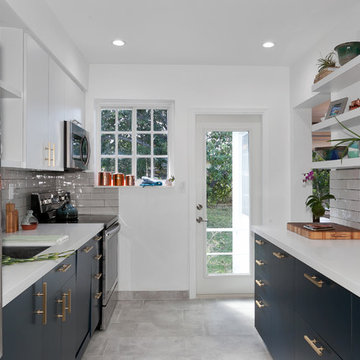Small Kitchen with Blue Cabinets Design Ideas
Refine by:
Budget
Sort by:Popular Today
1 - 20 of 3,513 photos
Item 1 of 3

Blueberry english kitchen with white kitchen appliances, slate floor tile and zellige tile backsplash.

The in-law suite kitchen could only be in a small corner of the basement. The kitchen design started with the question: how small can this kitchen be? The compact layout was designed to provide generous counter space, comfortable walking clearances, and abundant storage. The bold colors and fun patterns anchored by the warmth of the dark wood flooring create a happy and invigorating space.
SQUARE FEET: 140

Looking into the U shape kitchen area, with tiled back wall, butternut floating shelves and brass library lamps. The base cabinets are BM Midnight. The countertop is honed Imperial Danby marble.

The coziest of log cabins got a hint of the lake with these blue cabinets. Integrating antiques and keeping a highly functional space was top priority for this space. Features include painted blue cabinets, white farm sink, and white & gray quartz countertops.

A small enclosed kitchen is very common in many homes such as the home that we remodeled here.
Opening a wall to allow natural light to penetrate the space is a must. When budget is important the solution can be as you see in this project - the wall was opened and removed but a structural post remained and it was incorporated in the design.
The blue modern flat paneled cabinets was a perfect choice to contras the very familiar gray scale color scheme but it’s still compliments it since blue is in the correct cold color spectrum.
Notice the great black windows and the fantastic awning window facing the pool. The awning window is great to be able to serve the exterior sitting area near the pool.
Opening the wall also allowed us to compliment the kitchen with a nice bar/island sitting area without having an actual island in the space.
The best part of this kitchen is the large built-in pantry wall with a tall wine fridge and a lovely coffee area that we built in the sitting area made the kitchen expend into the breakfast nook and doubled the area that is now considered to be the kitchen.

A love of bread making in this family meant they needed multiple prep areas and better storage solutions.
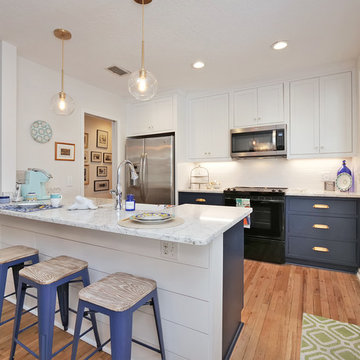
This 1940's beach cottage has been renovated to include the orginal floors, doors and vintage glass door knobs. The owner collaborated with Terri Dubose @ Woodsman Kitchens and Floors. The combination of navy and white inset furniture grade cabinets with the white marbled quartz top, subway tile, ship lap, shutters and brass accents all complete this classic coastal style.
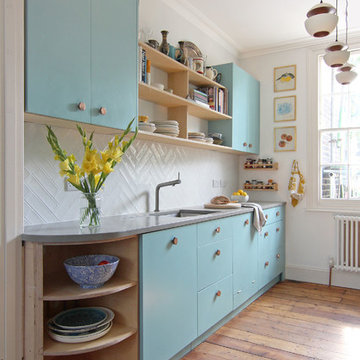
Concrete worktops, birch ply and herringbone tiles combine with our client's light blueprint colour, £25k construction budget, 1 month construction and installation period with Nude Kitchen Fabricators.
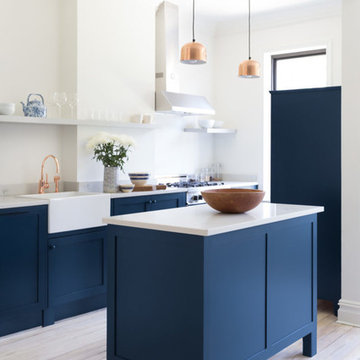
https://www.remodelista.com/posts/buzzfeed-peggy-wang-house-tour-renovation-on-a-budget/
Scherr's #400 Style Doors, Painted Dark Blue
Small Kitchen with Blue Cabinets Design Ideas
1




