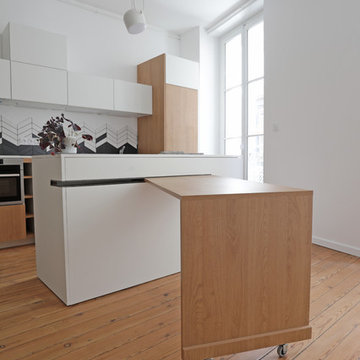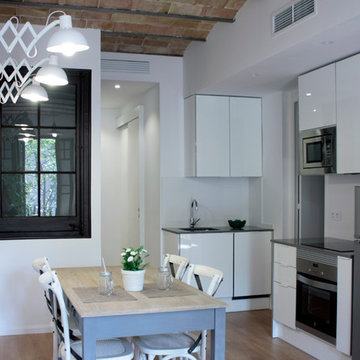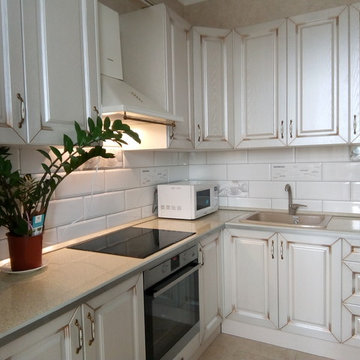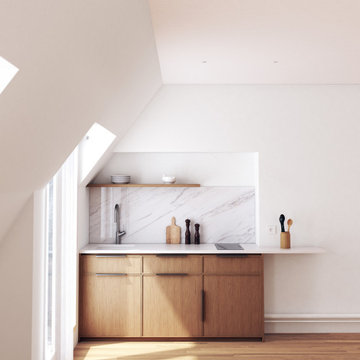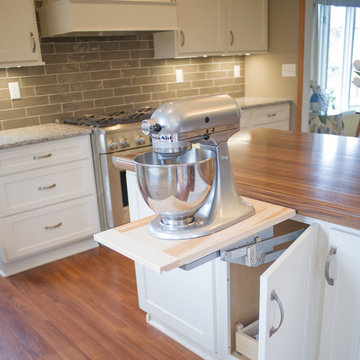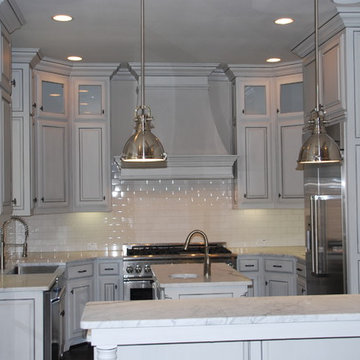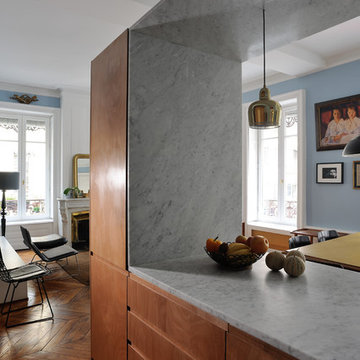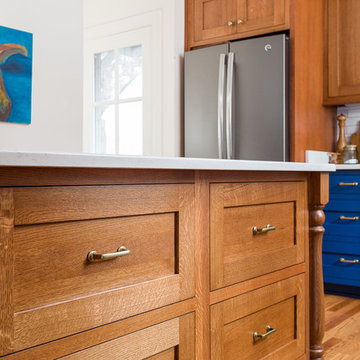Small Kitchen with multiple Islands Design Ideas
Refine by:
Budget
Sort by:Popular Today
1 - 20 of 417 photos
Item 1 of 3

A compact kitchen, but not compact when it comes to material usage and modern styling!
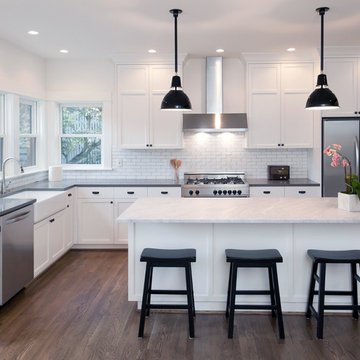
Unlike the traditional complicated old world style kitchen that can be hard to maintain its good look; the modern minimalism kitchen has grown more popular because of its simple and uncomplicated look and most of all: its easy-to-clean characteristic. The streamlines and smooth surface brings a fresh atmosphere to the whole area. A 3000K-4000K color for lighting is recommended in this case to enhance the easy-chic style; index too low might ruin the ‘clean’ look and index too high will make the area look too ‘cold’.

Two custom-built moveable islands create flexible counter space in this long but relatively narrow kitchen. New walnut lower cabinets were meticulously matched to the uppers to create a seamless update consistent with the period architectural style of this 1908 Portland foursquare style home. Photo by Photo Art Portraits.
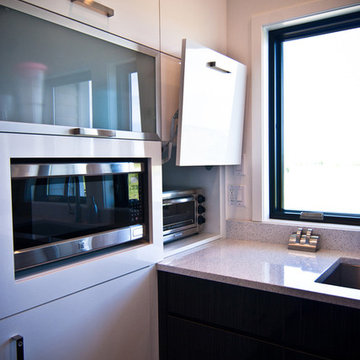
Hand crafted by Woodways, this Modern residential kitchen is enhanced with high gloss white cabinetry and stainless steel appliances. Hidden storage and organizational tools are incorporated throughout the kitchen by our talented design team.

In this 1929 home, we opened the small kitchen doorway into a large curved archway, bringing the dining room and kitchen together. Hand-made Motawi Arts and Crafts backsplash tiles, oak hardwood floors, and quarter-sawn oak cabinets matching the existing millwork create an authentic period look for the kitchen. A new Marvin window and enhanced cellulose insulation make the space more comfortable and energy efficient. In the all new second floor bathroom, the period was maintained with hexagonal floor tile, subway tile wainscot, a clawfoot tub and period-style fixtures. The window is Marvin Ultrex which is impervious to bathroom humidity.
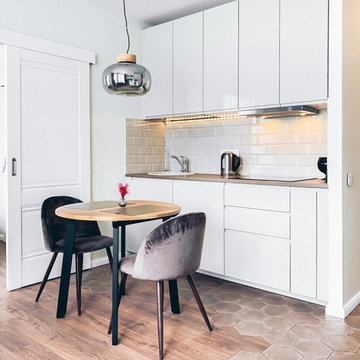
). Прихожая плавно переходит в гостиную-кухню, этот эффект достигается при помощи одинакового напольного покрытия. Оно же помогает отделить кухню и обеденную зону от гостиной. Кухонный гарнитур разделен на две компактные части: зона со столешницей для приготовления пищи и колонна со шкафами и встроенной кухонной техникой. Фасады кухни облегчены отсутствием внешней фурнитуры. Белая глянцевая поверхность отражает естественный свет, который попадает в помещение. Рядом расположилась компактная обеденная зона: небольшой круглый стол и два стула с мягкой обивкой. Уют в кухонной зоне создается при помощи аксессуаров: ароматные свечи для романтического ужина, композиция из сухоцветов и ракушки на столе.
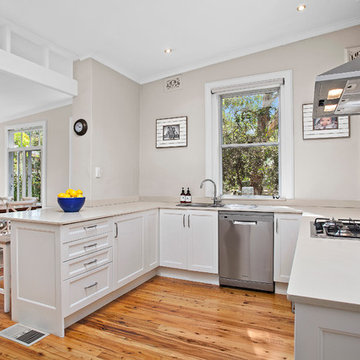
Stylish Federation residence with a fresh urban style. From its period facade to its light filled living spaces and private outdoor areas, this expansive semi makes a great impression by showcasing a generously proportioned interior layout that perfectly blends original details and modern design. It has been tastefully refreshed to provide an immaculate living space with spacious proportions and a leafy garden haven.
- High decorative ceilings, character details and working fireplaces
- Generous layout with a bright open living and dining space
- Large alfresco deck plus a lower level entertainment patio
- Private level lawns designed with entertaining in mind
- Skylit modern kitchen plus three double bedrooms with built-ins
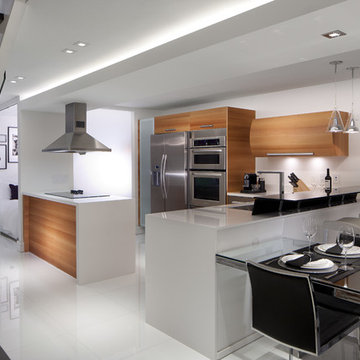
View of kitchen and dining area. The kitchen is by Italkraft and features white quartz counter-tops by Santino Design. The black leather 'S' chairs with metal chrome are from KOM. RS3 designed the custom-created cantilevered black glass bartop. Fabricated by MDV Glass. Modern dropped ceiling features contemporary recessed lighting and hidden LED strips. Custom floating dining table was also designed by RS3 and fabricated by Arlican Wood Inc.
White Glass floors are from Opustone.
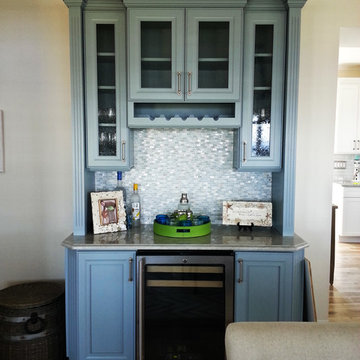
Ocean county beach home's custom kitchen bar with glass mosaic backsplash and Sea Pearl Quartzite countertop.
Small Kitchen with multiple Islands Design Ideas
1

