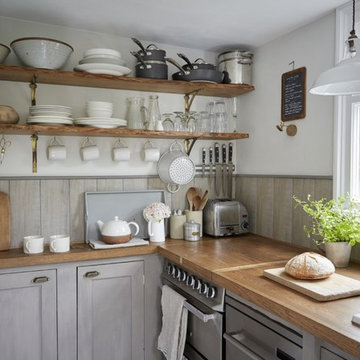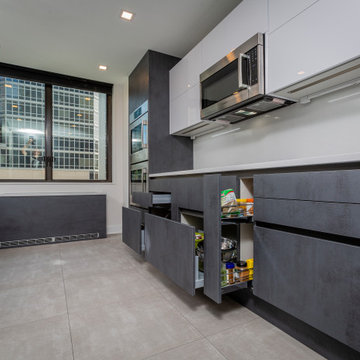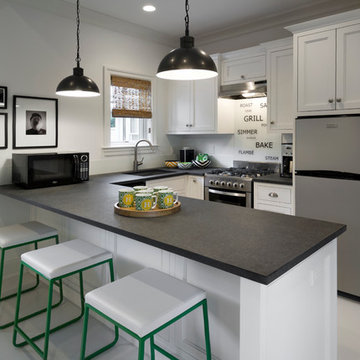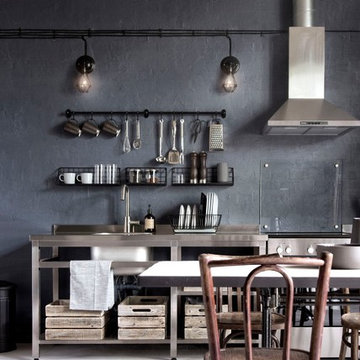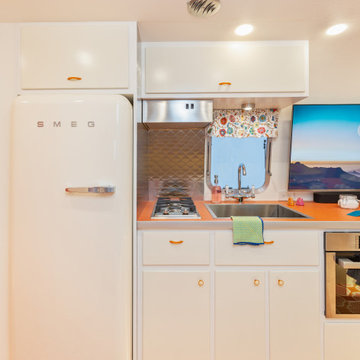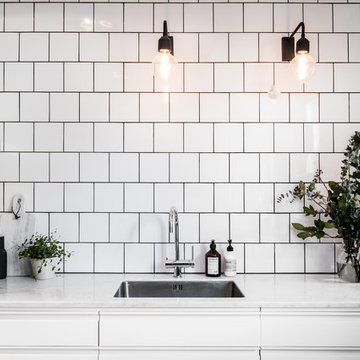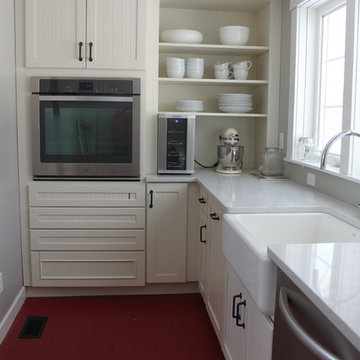Small Kitchen with Painted Wood Floors Design Ideas
Refine by:
Budget
Sort by:Popular Today
1 - 20 of 552 photos

Creative take on regency styling with bold stripes, orange accents and bold graphics.
Photo credit: Alex Armitstead
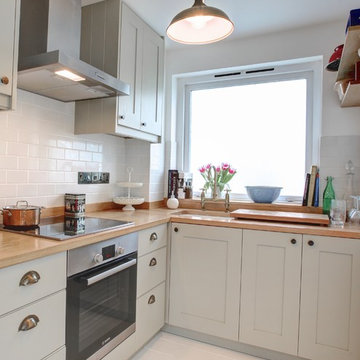
An East London former artist's studio in the heart of Shoreditch was brought to life with a lively mix of classic Scandinavian design layered with punches of colour and pattern.
Bespoke joinery sits alongside modern and antique furniture. A deco Venetian mirror adds sparkle in the Asian influenced sitting room which displays pieces sourced from as far afield as Malaysia and Hong Kong.
Indian textiles and a handwoven beni ourain carpet from Marrakech give the bedroom a relaxed bohemian feel, with simple bespoke silk blinds commissioned for the large lateral windows that span the room.
In the bathroom the simple Fired Earth tiles sing. A couple of carefully chosen accessories found in a Parisian market add a dash of je ne sais quoi.

This used to be a dark stained wood kitchen and with dark granite countertops and floor. We painted the cabinets, changed the countertops and back splash, appliances and added floating floor.

A cute mission style home in downtown Sacramento is home to a couple whose style runs a little more eclectic. We elevated the cabinets to the fullest height of the wall and topped with textured painted mesh lit uppers. We kept the original soapstone counters and redesigned the lower base cabinets for more functionality and a modern aesthetic. All painted surfaces including the wood floors are Farrow and Ball. What makes this space really special? The swing of course!
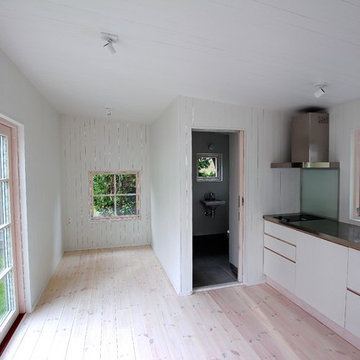
Kök och öppen planlösning i Attefallshus. Väggar och golv i massivt laserat trä och spröjsade fönster. Våra kök och badrum i naturmaterial har stomme och bänkskiva i vitvaxad furu och lådor och luckor i trä. Genomgående naturmaterial med stenklinker på golv och duschväggar samt massiv slätspont ger ett lugnt intryck.
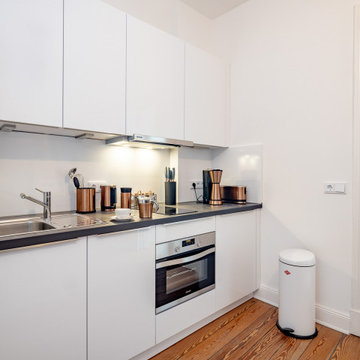
Für ein kleines Budget haben wir für unseren Kunden eine 1 Zimmerwohnung mit Wohnküche komplett eingerichtet. Angefangen von Möbeln über Teppiche, Bilder und Accessoires bis hin zu Küchengeräten, Porzellan, Besteck und vieles mehr. Viel fröhliche Farbe - bis auf die Wände - war ausdrücklich gewünscht. Wir hatten freie Hand und sehr viel Freude bei der Umsetzung.

We tried to recycle as much as we could.
The floorboards were from an old mill in yorkshire, rough sawn and then waxed white.
Most of the furniture is from a range of Vintage shops around Hackney and flea markets.
The island is wrapped in the old floorboards as well as the kitchen shelves.
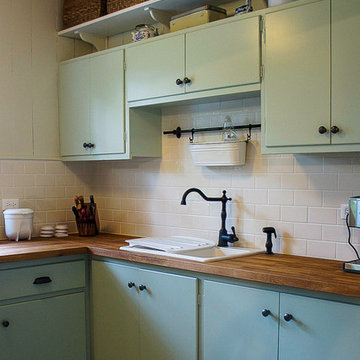
I thought it might be interesting to show people a bit of the design process. Beginning, middle and end product. Although there is quite a bit of work which is required between each picture, it's kind of fun to see the 3D concept and the final project side by side. I really find it helps clients to visualize what their space will look like. The final project.
Small Kitchen with Painted Wood Floors Design Ideas
1



