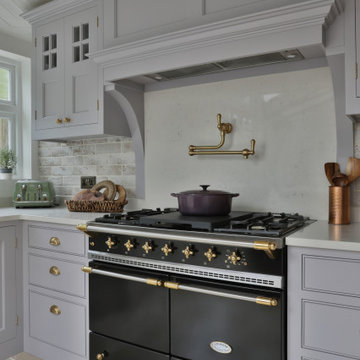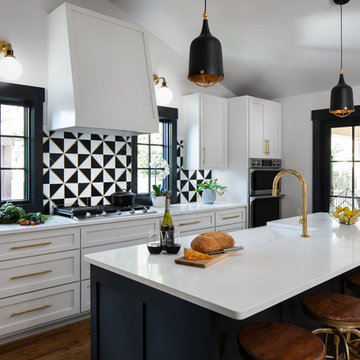Small Kitchen with Quartzite Benchtops Design Ideas
Refine by:
Budget
Sort by:Popular Today
1 - 20 of 9,136 photos

Referencing the art deco period in which the apartment was build, a curved range hood finished in linear kit kat Japanese tiles forms the focal point of the kitchen. Light timber laminate for full height joinery with dark grey / charcoal ultra matte laminate for below bench cupboards and drawers. Quartzite bench tops in a leathered finish.

Fresh, clean, white apartment kitchen with living room in mirrored reflection.

Compact galley kitchen. All appliances are under-counter. Slate tile flooring, hand-glazed ceramic tile backsplash, custom walnut cabinetry, and quartzite countertop.

An outdated 1920's kitchen in Bayside Queens was turned into a refreshed, classic and timeless space that utilized the very limited space to its maximum capacity. The cabinets were once outdated and a dark brown that made the space look even smaller. Now, they are a bright white, accompanied by white subway tile, a light quartzite countertop and brushed brass hardware throughout. What made all the difference was the use of the dark porcelain floors as a great contrast to all the white. We were also diligent to keep the hold extractor a clear glass and stainless steel.

A neutral and calming open plan living space including a white kitchen with an oak interior, oak timber slats feature on the island clad in a Silestone Halcyon worktop and backsplash. The kitchen included a Quooker Fusion Square Tap, Fisher & Paykel Integrated Dishwasher Drawer, Bora Pursu Recirculation Hob, Zanussi Undercounter Oven. All walls, ceiling, kitchen units, home office, banquette & TV unit are painted Farrow and Ball Wevet. The oak floor finish is a combination of hard wax oil and a harder wearing lacquer. Discreet home office with white hide and slide doors and an oak veneer interior. LED lighting within the home office, under the TV unit and over counter kitchen units. Corner banquette with a solid oak veneer seat and white drawers underneath for storage. TV unit appears floating, features an oak slat backboard and white drawers for storage. Furnishings from CA Design, Neptune and Zara Home.

Step into this vibrant and inviting kitchen that combines modern design with playful elements.
The centrepiece of this kitchen is the 20mm Marbled White Quartz worktops, which provide a clean and sophisticated surface for preparing meals. The light-coloured quartz complements the overall bright and airy ambience of the kitchen.
The cabinetry, with doors constructed from plywood, introduces a natural and warm element to the space. The distinctive round cutouts serve as handles, adding a touch of uniqueness to the design. The cabinets are painted in a delightful palette of Inchyra Blue and Ground Pink, infusing the kitchen with a sense of fun and personality.
A pink backsplash further enhances the playful colour scheme while providing a stylish and easy-to-clean surface. The kitchen's brightness is accentuated by the strategic use of rose gold elements. A rose gold tap and matching pendant lights introduce a touch of luxury and sophistication to the design.
The island situated at the centre enhances functionality as it provides additional worktop space and an area for casual dining and entertaining. The integrated sink in the island blends seamlessly for a streamlined look.
Do you find inspiration in this fun and unique kitchen design? Visit our project pages for more.

Our client chose a Lacanche Cluny 100 range for their traditional kitchen in Muswell Hill. The range becomes a feature in the kitchen as the colour is a contrast to the Shaker cupboards surrounding it. The cabinets are painted in Little Greene's 'Welcome Dark'. Our client chose to have the worktop material SG Carrara quartz run up to the extractor.

The kitchen accommodates a full set of Neff appliances, and an Air Uno vented hob.
We also installed this Ceasarstone Quartz worktop, and behind, metro style tiles to the splashback in teal, to add a pop of colour against the white cabinetry.
We also exposed the original metal beams which became a feature of this apartment.

This Cornish county home required a bespoke designed kitchen to maximise storage yet create a warm, fresh and open feel to the room.

This small kitchen packs a powerful punch. By replacing an oversized sliding glass door with a 24" cantilever which created additional floor space. We tucked a large Reid Shaw farm sink with a wall mounted faucet into this recess. A 7' peninsula was added for storage, work counter and informal dining. A large oversized window floods the kitchen with light. The color of the Eucalyptus painted and glazed cabinets is reflected in both the Najerine stone counter tops and the glass mosaic backsplash tile from Oceanside Glass Tile, "Devotion" series. All dishware is stored in drawers and the large to the counter cabinet houses glassware, mugs and serving platters. Tray storage is located above the refrigerator. Bottles and large spices are located to the left of the range in a pull out cabinet. Pots and pans are located in large drawers to the left of the dishwasher. Pantry storage was created in a large closet to the left of the peninsula for oversized items as well as the microwave. Additional pantry storage for food is located to the right of the refrigerator in an alcove. Cooking ventilation is provided by a pull out hood so as not to distract from the lines of the kitchen.

This couples small kitchen was in dire need of an update. The homeowner is an avid cook and cookbook collector so finding a special place for some of his most prized cookbooks was a must! we moved the doorway to accommodate a layout change and the kitchen is now not only more beautiful but much more functional.

Kitchen of remodeled home in Homewood Alabama. Photographed for Willow Homes, Willow Design Studio and Triton Stone Group by Birmingham Alabama based architectural and interiors photographer Tommy Daspit. See more of his work on his website http://tommydaspit.com
All images are ©2019 Tommy Daspit Photographer and my not be reused without express written permission.
Small Kitchen with Quartzite Benchtops Design Ideas
1







