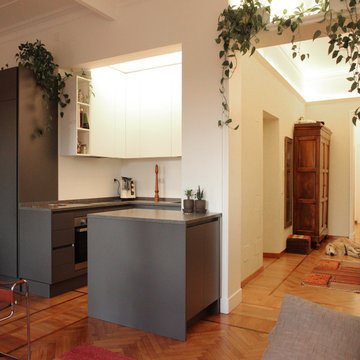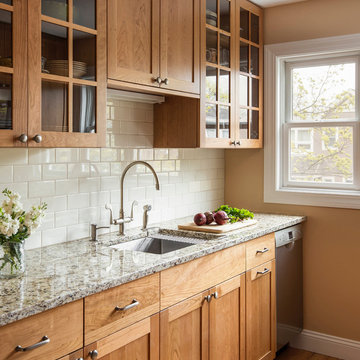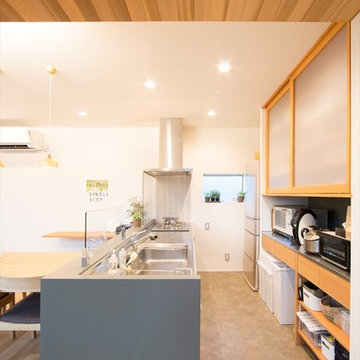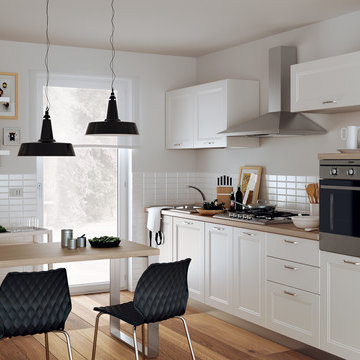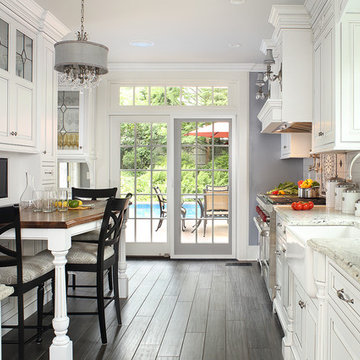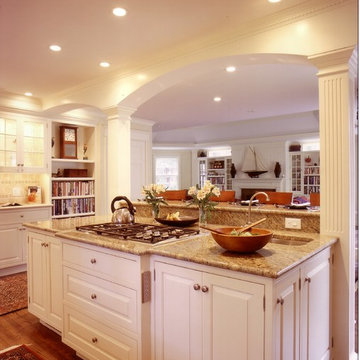Small Kitchen with Beaded Inset Cabinets Design Ideas
Refine by:
Budget
Sort by:Popular Today
1 - 20 of 5,288 photos

The best kitchen showroom in your area is closer than you think. The four designers there are some of the most experienced award winning kitchen designers in the Delaware Valley. They design in and sell 6 national cabinet lines. And their pricing for cabinetry is slightly less than at home centers in apples to apples comparisons. Where is this kitchen showroom and how come you don’t remember seeing it when it is so close by? It’s in your own home!
Main Line Kitchen Design brings all the same samples you select from when you travel to other showrooms to your home. We make design changes on our laptops in 20-20 CAD with you present usually in the very kitchen being renovated. Understanding what designs will look like and how sample kitchen cabinets, doors, and finishes will look in your home is easy when you are standing in the very room being renovated. Design changes can be emailed to you to print out and discuss with friends and family if you choose. Best of all our design time is free since it is incorporated into the very competitive pricing of your cabinetry when you purchase a kitchen from Main Line Kitchen Design.
Finally there is a kitchen business model and design team that carries the highest quality cabinetry, is experienced, convenient, and reasonably priced. Call us today and find out why we get the best reviews on the internet or Google us and check. We look forward to working with you.
As our company tag line says:
“The world of kitchen design is changing…”

Création d'une cuisine sur mesure avec "niche" bleue.
Conception d'un casier bouteilles intégré dans les colonnes de rangements.
Joints creux parfaitement alignés.
Détail des poignées de meubles filantes noires.

Светлая кухня с темной столешницей из камня, фартук темный из камня, кухня с барной стойкой

Cozy kitchen remodel with an island built for two designed by Ron Fisher
Clinton, ConnecticutTo get more detailed information copy and paste this link into your browser. https://thekitchencompany.com/blog/kitchen-and-after-light-and-airy-eat-kitchen
Photographer, Dennis Carbo

Built in the 1920's, this home's kitchen was small and in desperate need of a re-do (see before pics!!). Load bearing walls prevented us from opening up the space entirely, so a compromise was made to open up a pass thru to their back entry room. The result was more than the homeowner's could have dreamed of. The extra light, space and kitchen storage turned a once dingy kitchen in to the kitchen of their dreams.

This two-bed property in East London is a great example of clever spatial planning. The room was 1.4m by 4.2m, so we didn't have much to work with. We made the most of the space by integrating slimline appliances, such as the 450 dishwasher and 150 wine cooler. This enabled the client to have exactly what they wanted in the kitchen function-wise, along with having a really nicely designed space that worked with the industrial nature of the property.
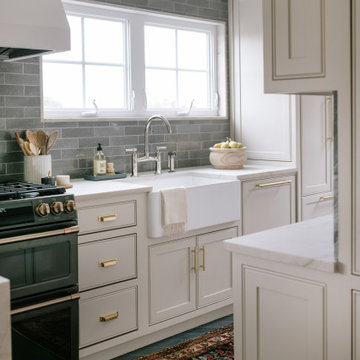
Lovely kitchen remodel featuring inset cabinetry, herringbone patterned tile, Cedar & Moss lighting, and freshened up surfaces throughout. Design: Cohesively Curated. Photos: Carina Skrobecki. Build: Blue Sound Construction, Inc.
Small Kitchen with Beaded Inset Cabinets Design Ideas
1





