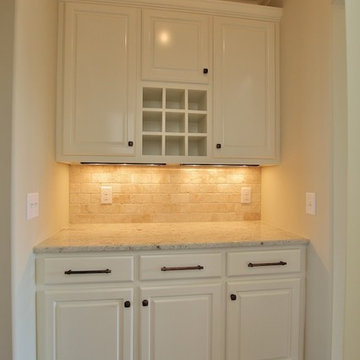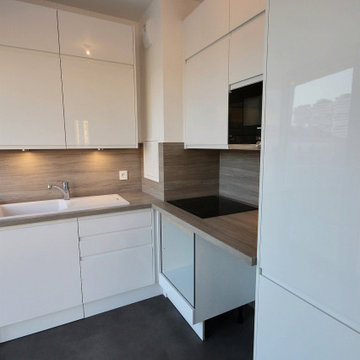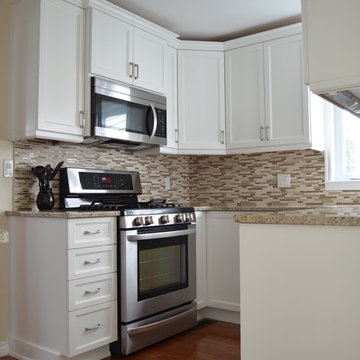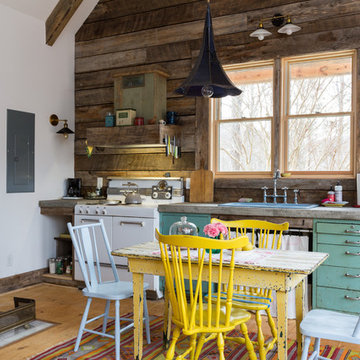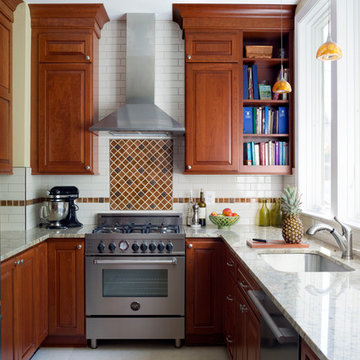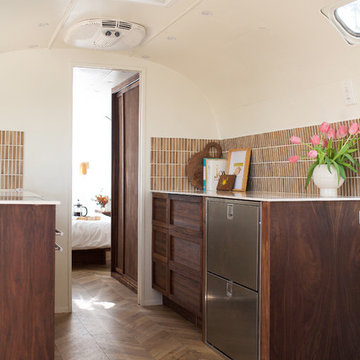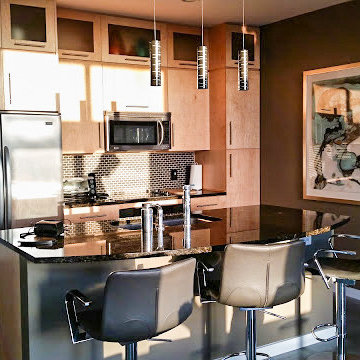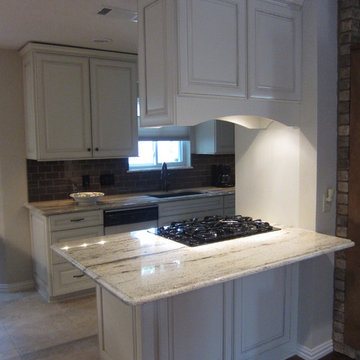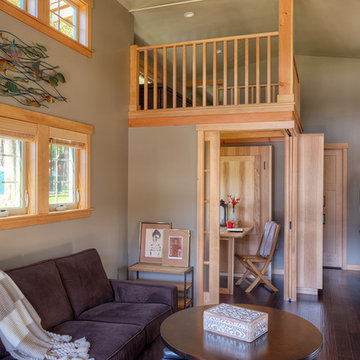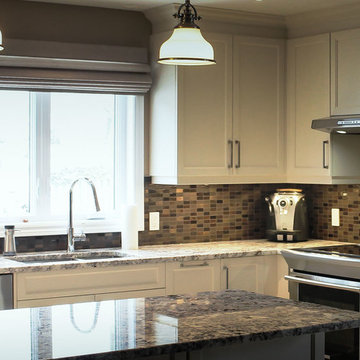Small Kitchen with Brown Splashback Design Ideas
Refine by:
Budget
Sort by:Popular Today
81 - 100 of 2,522 photos
Item 1 of 3
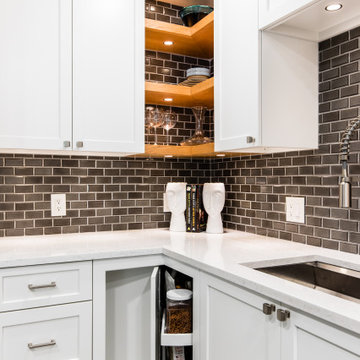
To maximize storage and functionality Renowned Renovation recommend child-prof- Safety Susan Cabinets
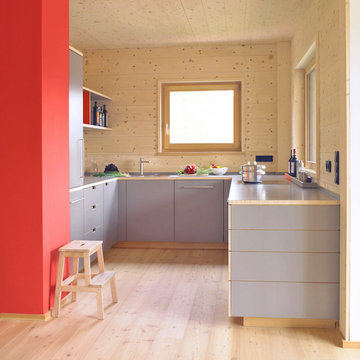
Gestaltung, Planung und Realisierung einer Küche im Münchner Stadtteil Am Hart.
Das Niedrigenergiehaus von AMA ARC Architecture besteht vollständig aus Holz. Auch die Küche wurde aus Vollholzwerkstoffen hergestellt, die mit farbigem Schichtstoff belegt sind.
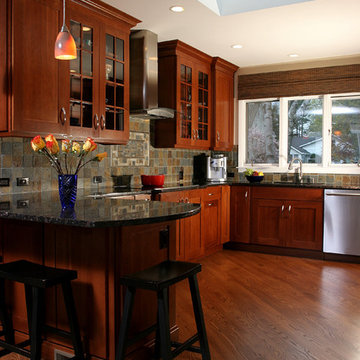
This transitional kitchen maximizes on space with its tall cabinetry and extended peninsula kitchen seating. The tall ceilings and glass paneled cabinet doors create an open feeling and the peninsula provides these homeowners with plenty of countertop space and cabinetry storage.
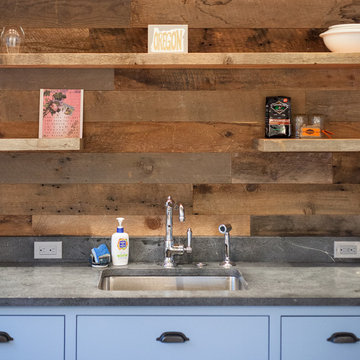
Charming farmhouse kitchen with gray countertops and blue inset cabinets is highlighted by a reclaimed wood feature wall and floating reclaimed wood shelves. The wood itself is salvaged from the original structure.
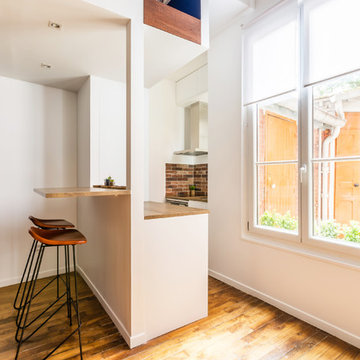
Un bel espace cuisine-dînatoire découle de l'espace mezzanine. La cuisine comprend deux blocs linéaires parallèles. Un coin bar dans la même finition de plan de travail pour une belle continuité, décorés de deux beaux tabourets hauts en cuir et métal noir.
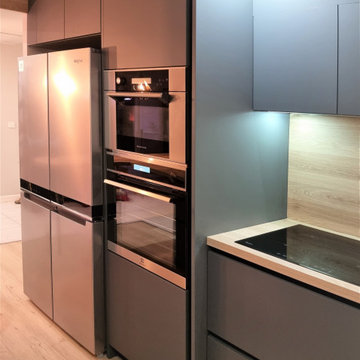
Nouvelle cuisine, nouvelle ambiance !
Cette semaine, découvrez la cuisine de M.&Mme L.
Une cuisine tout en longueur, fonctionnelle et ergonomique, deux critères imposés par mes clients.
Nous avons créé une cloison, refait le sol, les peintures et intégré notre signature : le coffrage au plafond assorti au plan de travail.
D’ailleurs, le long plan de travail qui suit l’implantation en U est très pratique. Il se termine sur un espace « snack-télétravail » qui fait le lien avec les autres pièces pour plus d’harmonie.
Tous les placards sont accessibles facilement grâce aux coulissants. L’entretien des façades en Fenix est aussi rapide. Encore une fois nous avons mis des matériaux de qualité, très résistants.
M.&Mme L ont joué avec les teintes, sombres d’un côté et claires de l’autre, pour donner plus de personnalité à leur nouvelle cuisine. Il n’y en aura jamais deux comme celle-ci !
Vous aussi vous souhaitez rénover votre cuisine, créer un espace unique qui vous ressemble ? Contactez-moi dès maintenant.
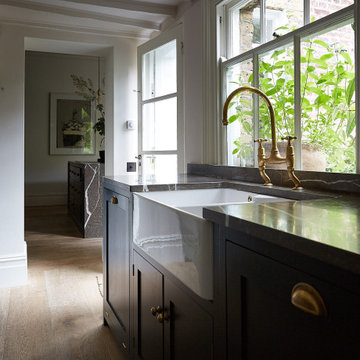
beautiful hand built kitchen, in dark green with marble work tops and an oak floor.
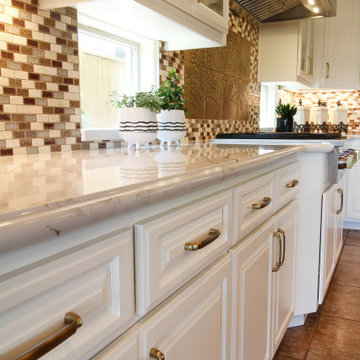
Another ‘Life Changing’ Mini Kitchen Remodel in El Dorado Hills.
The ‘Before’ and ‘Afters’ are striking. Instead of tearing out and replacing with all new cabinetry (we’re experts at this type of remodel as well), these homeowners chose a painted Reface along with some we’ll thought out design modifications. We expanded the island, lowering the bar counter to one level and modified the sink base to allow for a new efficient farm sink. Additionally, we added glass doors and undercabinet lighting. The two-tone color scheme features painted hardwood cabinetry in Swiss Coffee with a combination of Lexington door style for the uppers and Heritage for the lowers. The island features Cherry cabinetry and to add to the beautiful modern aesthetic, prominently features Cambria Clovelly quartz counters with two waterfall ends. Rounding out the kitchen transformation is warm tile backsplash which features a metal accent tile selected by the home owners. Now that’s inspired design. All remodel work from design, to cabinetry, carpentry, electrical, countertop fabrication and installation, appliance installation and finish painting by Kitchen Mart.
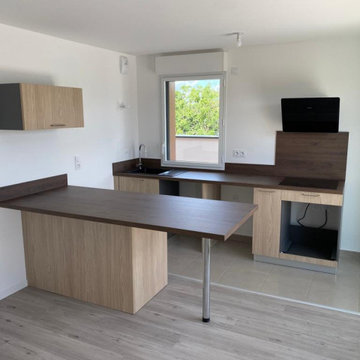
Nous retrouvons ici un appartement en VEFA fraichement livré qui ne demandait qu'a recevoir cette belle cuisine pour le future locataire.
Nous retrouvons des meuble à façade imitation bois accompagnée d'un plan de travail stratifié de chez Fidelem.
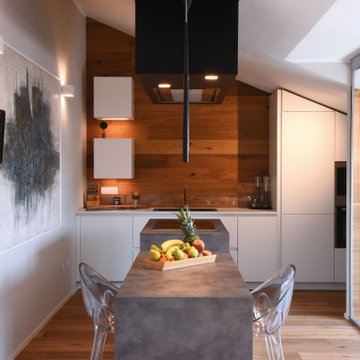
PROGETTAZIONE E REALIZZAZIONE
CURATA DALL' ARCHITETTO PAOLA SPOSARI,
SPOSARI HOME INTERIOR DESIGN,
SPAZIO SCHIATTI TOTAL LIVING,
FOTOGRAFIE DI STEFANO MARIGA.
Small Kitchen with Brown Splashback Design Ideas
5
