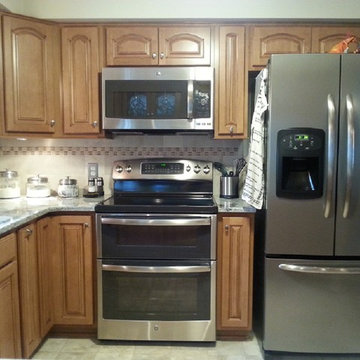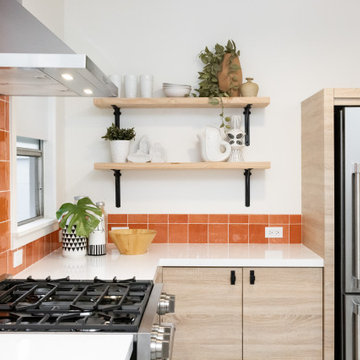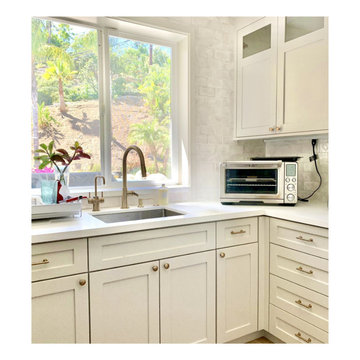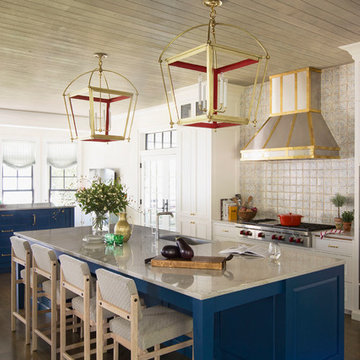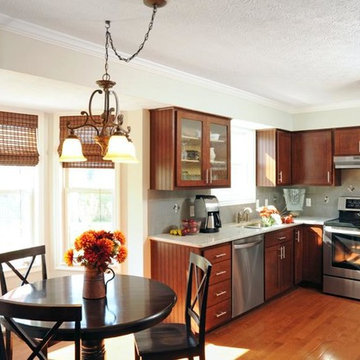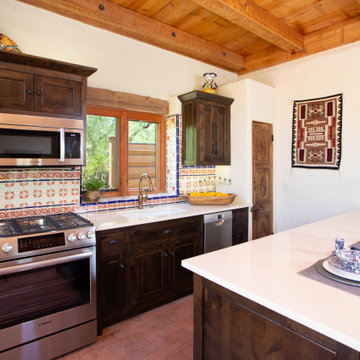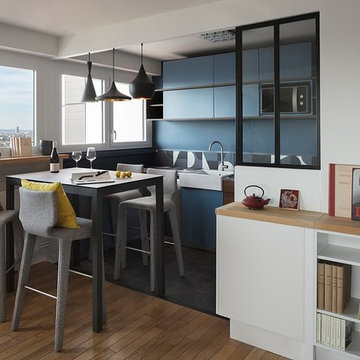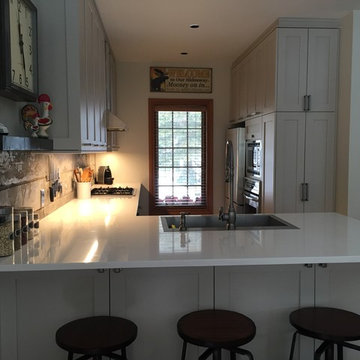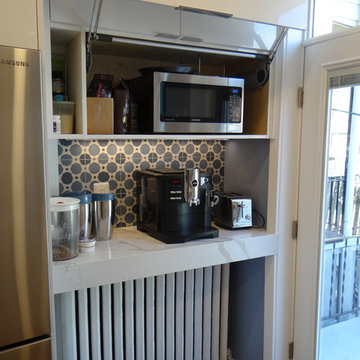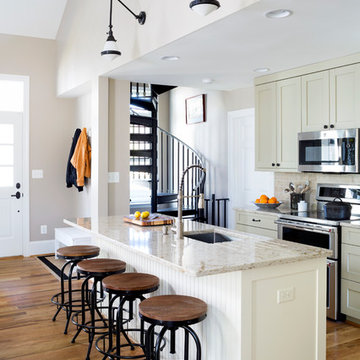Small Kitchen with Cement Tile Splashback Design Ideas
Refine by:
Budget
Sort by:Popular Today
141 - 160 of 1,062 photos
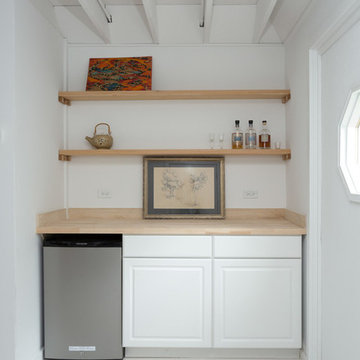
A minimalist & compact kitchen in a newly renovated artist’s loft. Crisp white walls, cool earth tones, and organic materials offer a trendy, neutral look while also allowing the client to focus on their artistic creations.
Coach house located in Evanston, IL. Designed by Chi Renovation & Design who serve Chicago and it's surrounding suburbs, with an emphasis on the North Side and North Shore. You'll find their work from the Loop through Lincoln Park, Skokie, Humboldt Park, Wilmette, and all of the way up to Lake Forest.
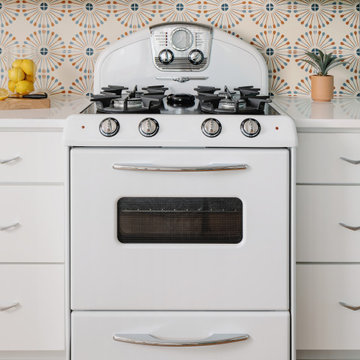
Our Austin studio decided to go bold with this project by ensuring that each space had a unique identity in the Mid-Century Modern style bathroom, butler's pantry, and mudroom. We covered the bathroom walls and flooring with stylish beige and yellow tile that was cleverly installed to look like two different patterns. The mint cabinet and pink vanity reflect the mid-century color palette. The stylish knobs and fittings add an extra splash of fun to the bathroom.
The butler's pantry is located right behind the kitchen and serves multiple functions like storage, a study area, and a bar. We went with a moody blue color for the cabinets and included a raw wood open shelf to give depth and warmth to the space. We went with some gorgeous artistic tiles that create a bold, intriguing look in the space.
In the mudroom, we used siding materials to create a shiplap effect to create warmth and texture – a homage to the classic Mid-Century Modern design. We used the same blue from the butler's pantry to create a cohesive effect. The large mint cabinets add a lighter touch to the space.
---
Project designed by the Atomic Ranch featured modern designers at Breathe Design Studio. From their Austin design studio, they serve an eclectic and accomplished nationwide clientele including in Palm Springs, LA, and the San Francisco Bay Area.
For more about Breathe Design Studio, see here: https://www.breathedesignstudio.com/
To learn more about this project, see here:
https://www.breathedesignstudio.com/atomic-ranch
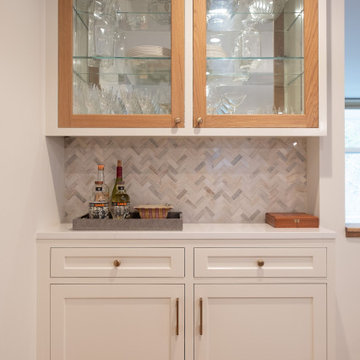
Every detail of this kitchen design was carefully planned to highlight the beautiful home it lives in. Light Gray shaker cabinets make the perfect ground for the champagne bronze hardware and waterfall edge quartz countertop.
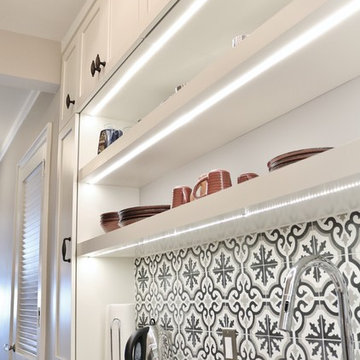
This kitchen designed by Andersonville Kitchen and Bath includes: Dura Supreme Custom Cabinetry in Hudson Shaker Door Style; color: Classic White. Countertops are: Caesarstone Symphony Grey. Our designer utilized customization options for the cabinetry to maximize this small space into a functional kitchen!
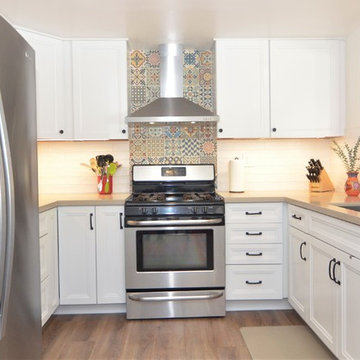
Stainless steel appliances and white shaker cabinets are enlivened by a festive and fun tile mix behind a decorative hood. The Ceaserstone Urban Safari countertops plays off the warm tones in the wood floors and flat black hardware adds a contrasting punch.

The original historical home had very low ceilings and limited views and access to the deck and pool. By relocating the laundry to a new mud room (see other images in this project) we were able to open the views and space to the back yard. By lowering the floor into the basement creating a small step down from the front dining room, we were able to gain more head height. Additionally, adding a coffered ceiling, we disguised the structure while offering slightly more height in between the structure members. While this job was an exercise in structural gymnastics, the results are a clean, open and functional space for today living while honoring the historic nature and proportions of the home.
Kubilus Photo
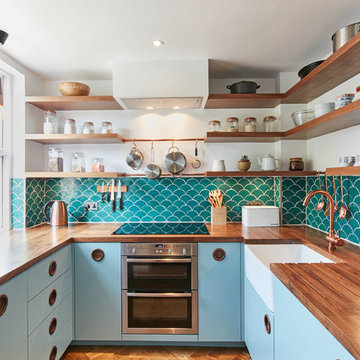
A compact L-shaped kitchen in Hackney
Matt Lacquer Doors in Ceramic Blue by Sanderson
Bespoke American Black Walnut Handle, box shelves and worktop.
Copper tap and rails
Photos by Polly Tootal
Small Kitchen with Cement Tile Splashback Design Ideas
8

