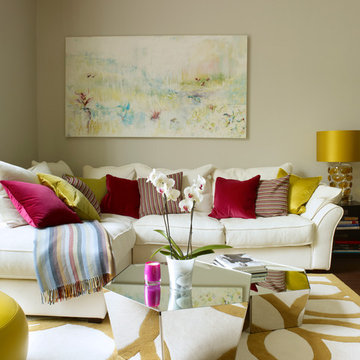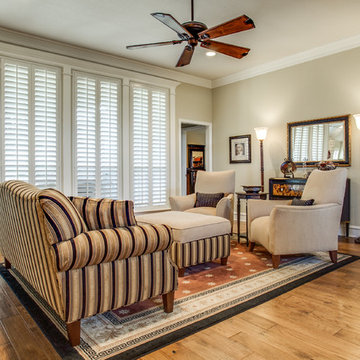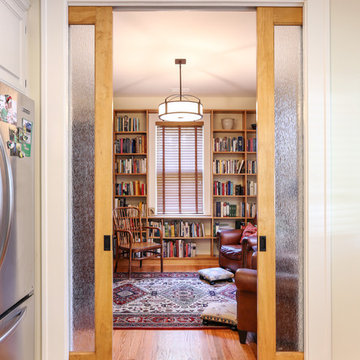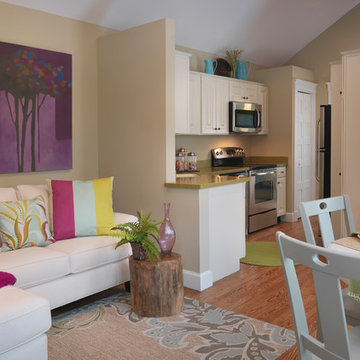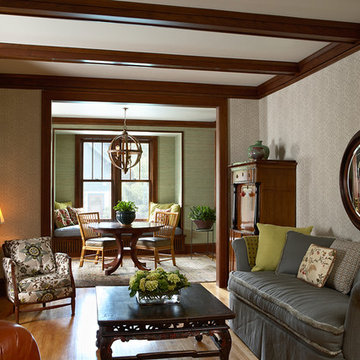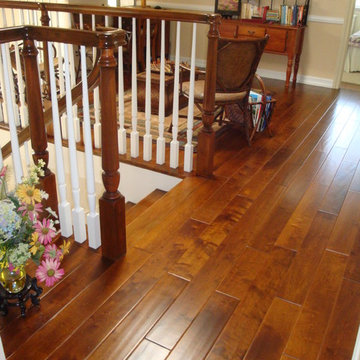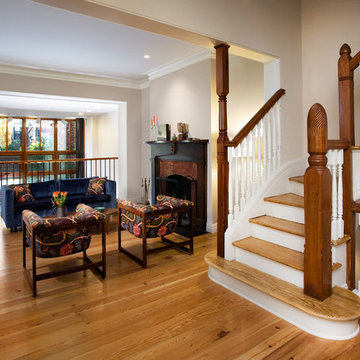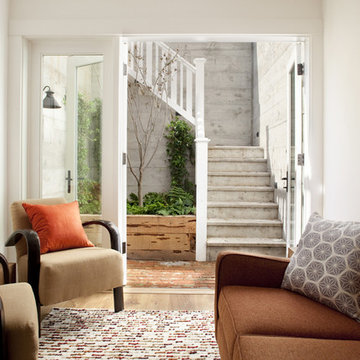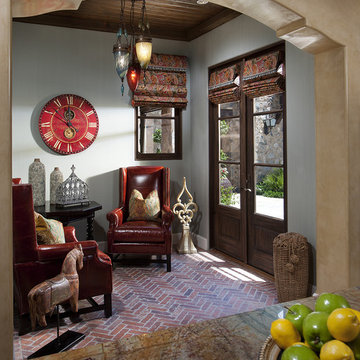Small Living Room Design Photos
Refine by:
Budget
Sort by:Popular Today
121 - 140 of 42,520 photos
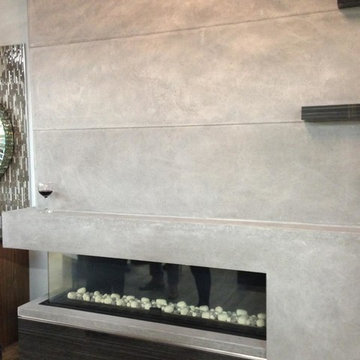
Fireplace. Cast Stone. Cast Stone Mantel. Fireplace Design. Fireplace Design ideas. Fireplace Mantels. Fireplace Surrounds. Modern Fireplace. Omega. Omega Mantels. Omega Fireplace. Omega Mantels Of Stone. Cast Stone Fireplace. Gas Fireplace. Grey Fireplace. Contemporary Living room. Formal. Living Space. Linear. Linear Fireplace. Fireplace Makeover. Cast Stone Fireplace Wall.
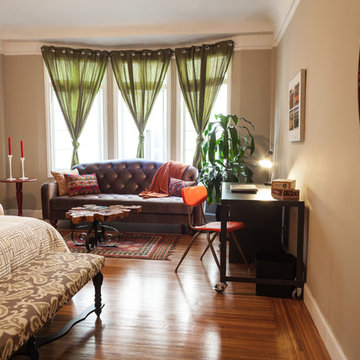
I Spy's mission, we gladly chose to accept was to create a space for sleeping, lounging, entertaining, an office & overnight guests in one small rented room.
In short, a cohesive, yet compartmentalized place to live, work, play.
I Spy decorated this studio apartment in a stripped down Hollywood Regency style with a little Boho thrown in to evoke fun & comfort.
Thatcher Hayward Photography
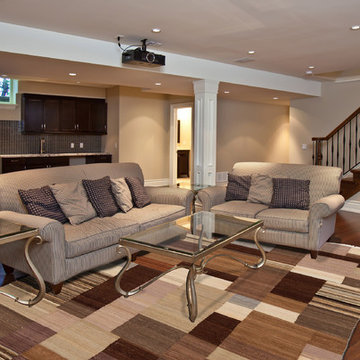
This simply elegant rug features soft natural colors and a modern, straight-edge design. Earthy sand tones and chocolate browns form the main color palette and are enhanced by soft lilacs and rich plum colors. This hand-knotted rug is made of pure wool and includes a medium-length fringe. It would look great in a casual living space or a playroom. Its hand-knotted charm shines through in its multi-colored fibers and spontaneous design. Display this rug in a space and let it add instant warmth to the room's style.
Item Number: APK-10-11-108
Collection: Kilims
Size: 5.42x7.83
Material: Wool
Knots: Flatweave
Color: Multi
On sale now! 50% off.

Vintage furniture from the 1950's and 1960's fill this Palo Alto bungalow with character and sentimental charm. Mixing furniture from the homeowner's childhood alongside mid-century modern treasures create an interior where every piece has a history.

This award-winning and intimate cottage was rebuilt on the site of a deteriorating outbuilding. Doubling as a custom jewelry studio and guest retreat, the cottage’s timeless design was inspired by old National Parks rough-stone shelters that the owners had fallen in love with. A single living space boasts custom built-ins for jewelry work, a Murphy bed for overnight guests, and a stone fireplace for warmth and relaxation. A cozy loft nestles behind rustic timber trusses above. Expansive sliding glass doors open to an outdoor living terrace overlooking a serene wooded meadow.
Photos by: Emily Minton Redfield

Living Room :
Photography by Eric Roth
Interior Design by Lewis Interiors
Every square inch of space was utilized to create a flexible, multi-purpose living space. Custom-painted grilles conceal audio/visual equipment and additional storage. The table below the tv pulls out to become an intimate cafe table/workspace.
Every square inch of space was utilized to create a flexible, multi-purpose living space. Custom-painted grilles conceal audio/visual equipment and additional storage. The table below the tv pulls out to become an intimate cafe table/workspace.
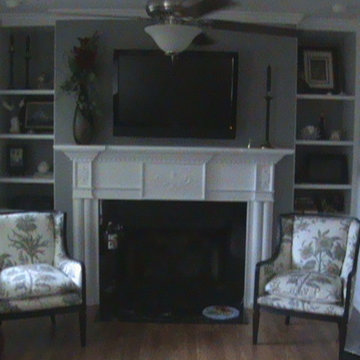
We added gas logs, a mantle, and put the flat screen TV over the fireplace. Custom built book shelves, and storage below, hides all the components, also over head eyeball lights with dimmer, very nice effect. The chairs were recovered to match the grey paint on the walls.
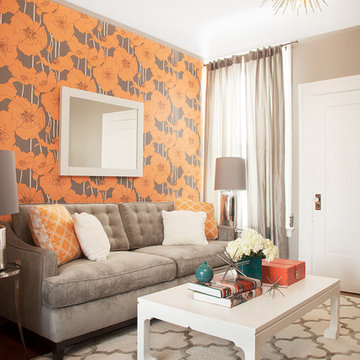
The den features a custom velvet sofa set against a wall of graphic orange and grey wallpaper. A large, white coffee table, Moroccan-style area rug, and vintage, silver side tables compliment the overall look.
Photos: Caren Alpert

This open concept dining & living room was very long and narrow. The challange was to balance it out with furniture placement and accessories.

The library is a room within a room -- an effect that is enhanced by a material inversion; the living room has ebony, fired oak floors and a white ceiling, while the stepped up library has a white epoxy resin floor with an ebony oak ceiling.
Small Living Room Design Photos
7
