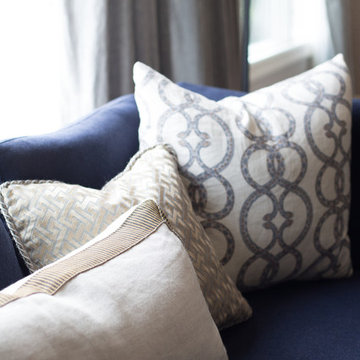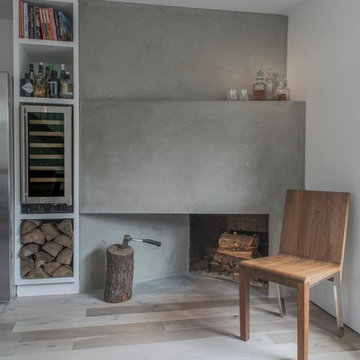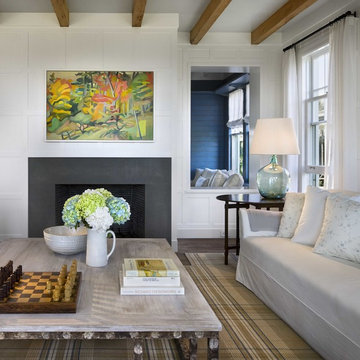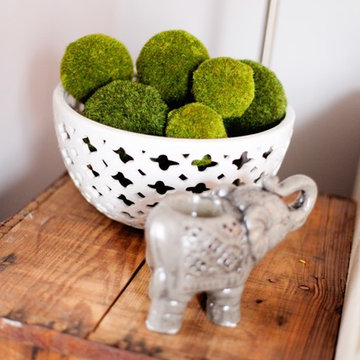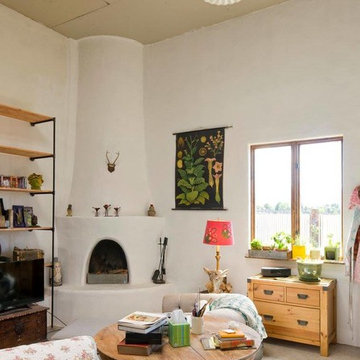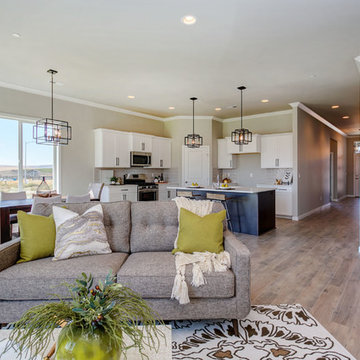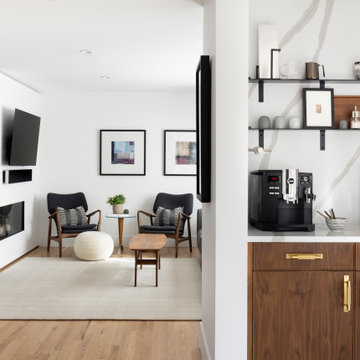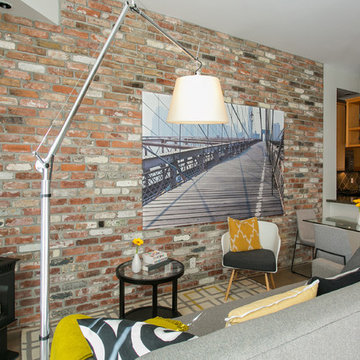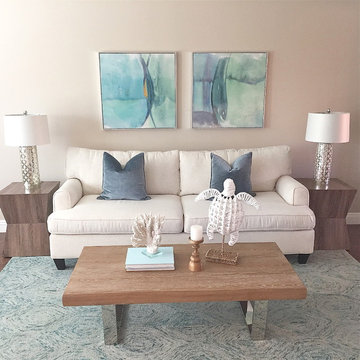Small Living Room Design Photos with a Corner Fireplace
Refine by:
Budget
Sort by:Popular Today
1 - 20 of 732 photos
Item 1 of 3
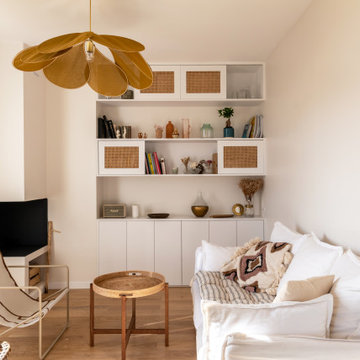
Couleurs douces, matériaux naturels, bibliothèque avec cannage, verrières bois et mobilier sur mesure optimisent l'espace et contribuent au charme de l'appartement.
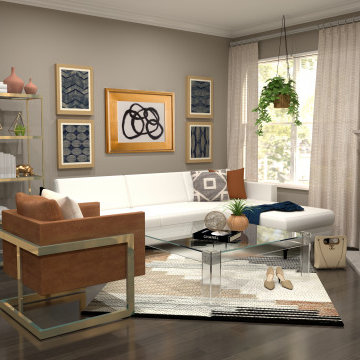
This contemporary condo was designed for a stylish client who loves bohemian, glamour, and all things fashion.
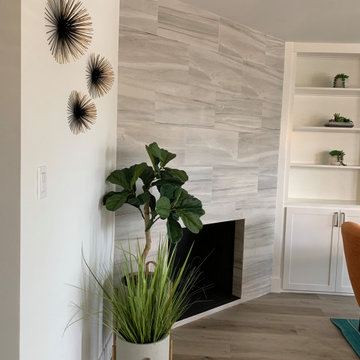
A beautiful urban beachside apartment in Corona Del Mar, CA. Open concept entry, living, dining, and kitchen are the primary spaces to hang out in.
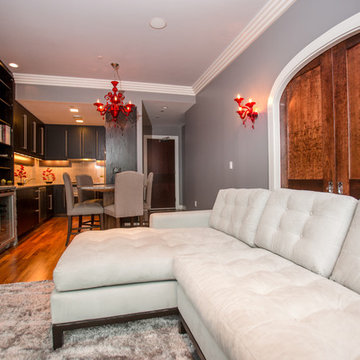
Located in the heart of the city The InterContinental Hotel in Boston, MA features over 500 rooms, suites, penthouses and residences. One of these penthouses features a natural stone fireplace and wine cooler. The Greenwich Gray Ledgestone Thin Veneer was used in a dry-laid application showing no mortar between the stones. The minimalist space and cool gray walls accent the natural green and gray colors in the stones with decorative accents of red in the sconces and chandeliers. The use of stone around and above the wine cooler is a unique way to create some separation of the kitchen and living room in open concept spaces.
Eric Barry Photography
Donalds Construction

This project was a one room makeover challenge where the sofa and recliner were existing in the space already and we had to configure and work around the existing furniture. For the design of this space I wanted for the space to feel colorful and modern while still being able to maintain a level of comfort and welcomeness.
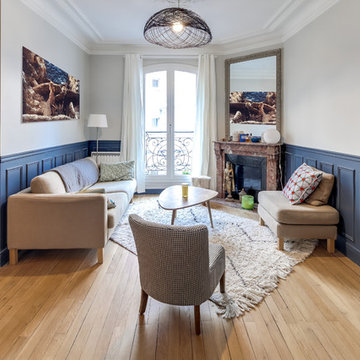
Le projet
Un appartement de style haussmannien de 60m2 avec un couloir étroit et des petites pièces à transformer avec une belle pièce à vivre.
Notre solution
Nous supprimons les murs du couloir qui desservaient séjour puis cuisine et salle de bain. A la place, nous créons un bel espace ouvert avec cuisine contemporaine. L’ancienne cuisine est aménagée en dressing et une salle de bains est créée, attenante à la chambre parentale.
Le style
Le charme de l’ancien est conservé avec le parquet, les boiseries, cheminée et moulures. Des carreaux ciments délimitent l’espace repas et les boiseries sont mises en avant avec un bleu profond que l’on retrouve sur les murs. La décoration est chaleureuse et de type scandinave.
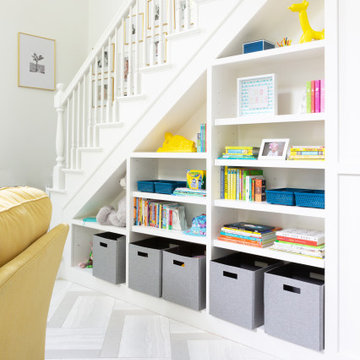
This remodel was for a family moving from Dallas to The Woodlands/Spring Area. They wanted to find a home in the area that they could remodel to their more modern style. Design kid-friendly for two young children and two dogs. You don't have to sacrifice good design for family-friendly.

Downstairs of a small single family house with an open-floor design. The challenge was to fit in two dinning areas for possible entertaining as well as a homework space for kids while mom is cooking dinner. At the same time there was a large sectional that clients already had and couldn't afford to leave behind. The end goal was to create a custom modern look with subtle Scandinavian feel.
Small Living Room Design Photos with a Corner Fireplace
1
