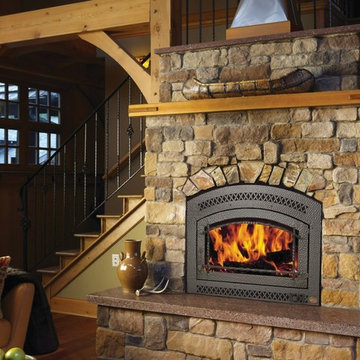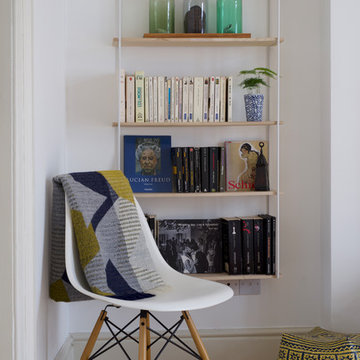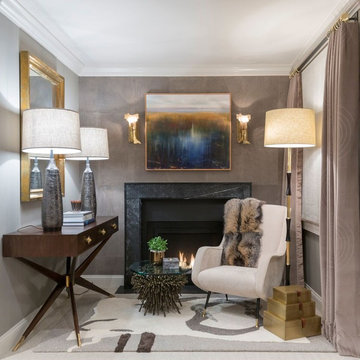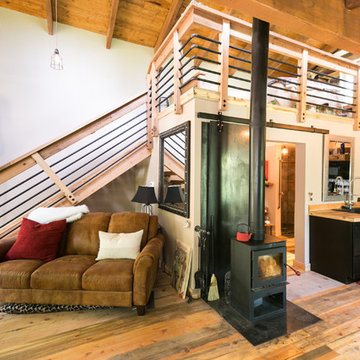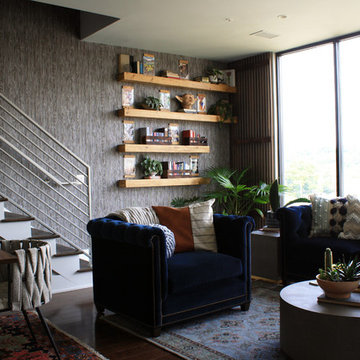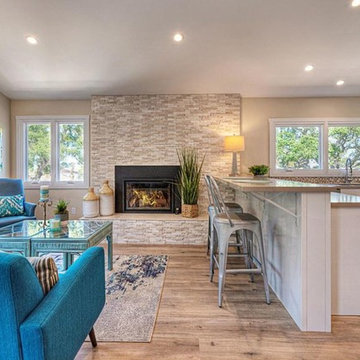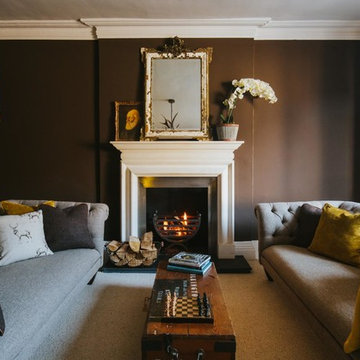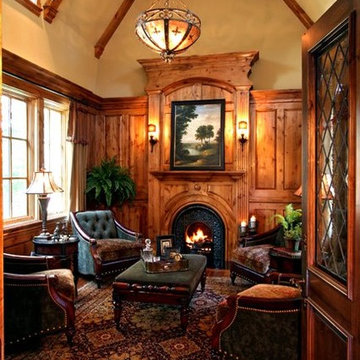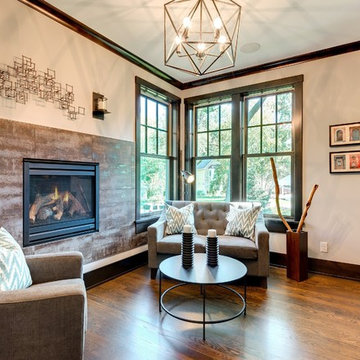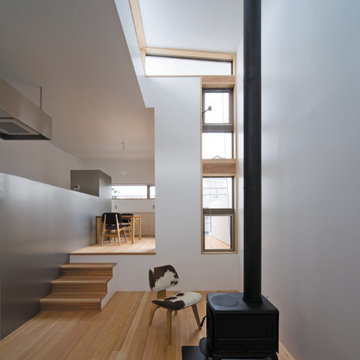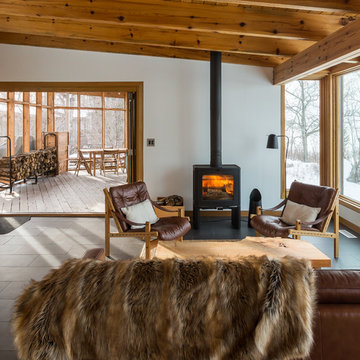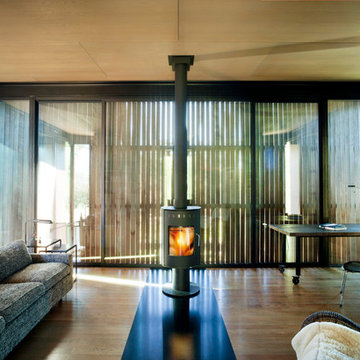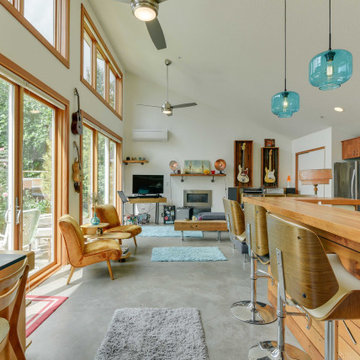Small Living Room Design Photos with a Metal Fireplace Surround
Refine by:
Budget
Sort by:Popular Today
141 - 160 of 680 photos
Item 1 of 3
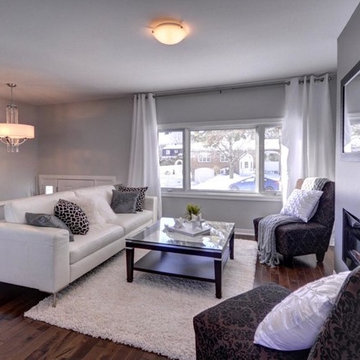
This house was recently renovated. Gray walls is a common colour used by many renovators in the area and appeals to most people as it replaces the common white walls.
If you are planning on putting your property on the market, give us a call at 514-222-5553. We stage vacant and occupied properties.
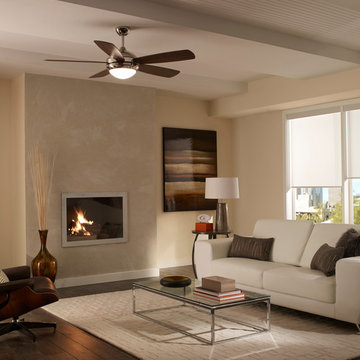
Polished Nickel Ceiling Fan with Light
Polished nickel motor finish
American walnut finished blades
52" Blade span
Includes 6" downrod
Fan height 12.5" blade to ceiling
Fan height 17" ceiling to light kit
12 degree blade pitch designed for optimal air
Integrated downlight features frosted glass lens
Light kit includes one mini-can halogen 75 watt bulb
Pull-chain operation
Premium power 153 X 18 mm torque-induction motor for whisper quiet operation
Triple capacitor, 3 speed reversible motor
Precision balanced motor and blades for wobble-free operation
Extra long 6.5 foot lead wire for use with long downrods
Monte Carlo Limited Lifetime Warranty
Discus Collection
Modern minimalism is achieved here with the fan.
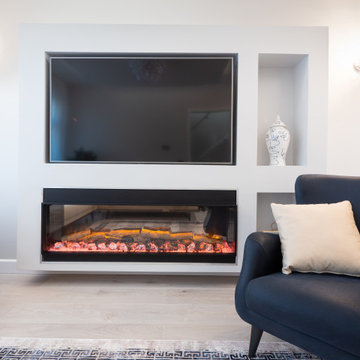
The contemporary living room boasts a stylish built-in TV unit that cleverly conceals all cables, leaving nothing exposed.
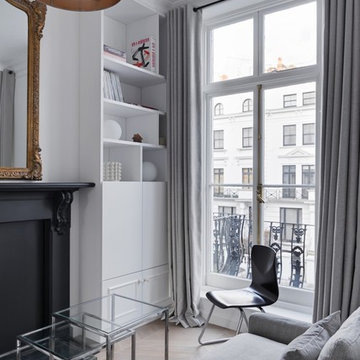
Notting Hill is one of the most charming and stylish districts in London. This apartment is situated at Hereford Road, on a 19th century building, where Guglielmo Marconi (the pioneer of wireless communication) lived for a year; now the home of my clients, a french couple.
The owners desire was to celebrate the building's past while also reflecting their own french aesthetic, so we recreated victorian moldings, cornices and rosettes. We also found an iron fireplace, inspired by the 19th century era, which we placed in the living room, to bring that cozy feeling without loosing the minimalistic vibe. We installed customized cement tiles in the bathroom and the Burlington London sanitaires, combining both french and british aesthetic.
We decided to mix the traditional style with modern white bespoke furniture. All the apartment is in bright colors, with the exception of a few details, such as the fireplace and the kitchen splash back: bold accents to compose together with the neutral colors of the space.
We have found the best layout for this small space by creating light transition between the pieces. First axis runs from the entrance door to the kitchen window, while the second leads from the window in the living area to the window in the bedroom. Thanks to this alignment, the spatial arrangement is much brighter and vaster, while natural light comes to every room in the apartment at any time of the day.
Ola Jachymiak Studio
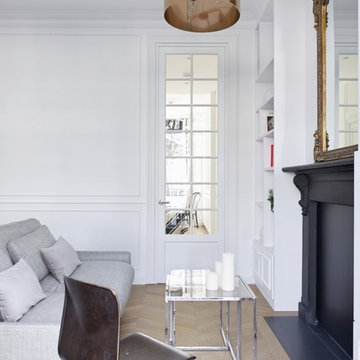
Notting Hill is one of the most charming and stylish districts in London. This apartment is situated at Hereford Road, on a 19th century building, where Guglielmo Marconi (the pioneer of wireless communication) lived for a year; now the home of my clients, a french couple.
The owners desire was to celebrate the building's past while also reflecting their own french aesthetic, so we recreated victorian moldings, cornices and rosettes. We also found an iron fireplace, inspired by the 19th century era, which we placed in the living room, to bring that cozy feeling without loosing the minimalistic vibe. We installed customized cement tiles in the bathroom and the Burlington London sanitaires, combining both french and british aesthetic.
We decided to mix the traditional style with modern white bespoke furniture. All the apartment is in bright colors, with the exception of a few details, such as the fireplace and the kitchen splash back: bold accents to compose together with the neutral colors of the space.
We have found the best layout for this small space by creating light transition between the pieces. First axis runs from the entrance door to the kitchen window, while the second leads from the window in the living area to the window in the bedroom. Thanks to this alignment, the spatial arrangement is much brighter and vaster, while natural light comes to every room in the apartment at any time of the day.
Ola Jachymiak Studio
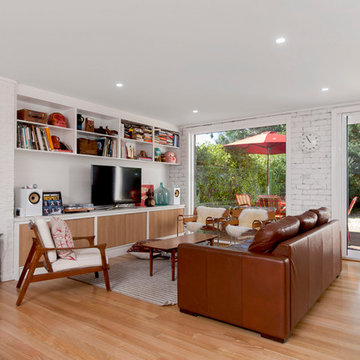
Exposed brick is whitewashed to highlight its texture and offer a contrast to the clean lines of the new joinery and entertainment unit.
French doors and a large picture window ensure a strong connection with the rear yard.
Claudine Thornton - 4 Corner Photos
Small Living Room Design Photos with a Metal Fireplace Surround
8
