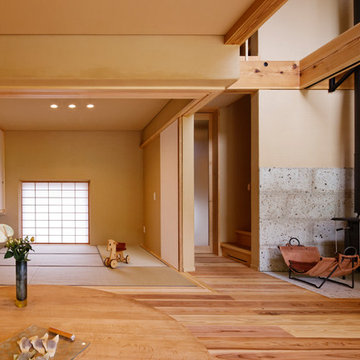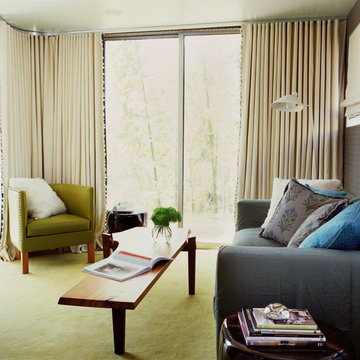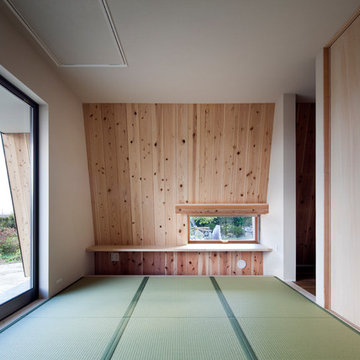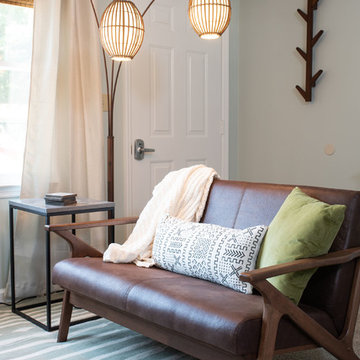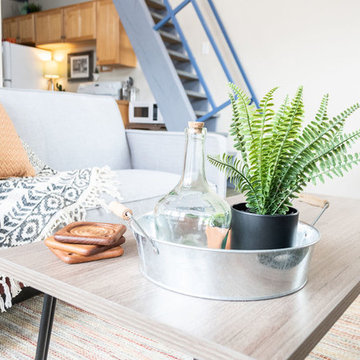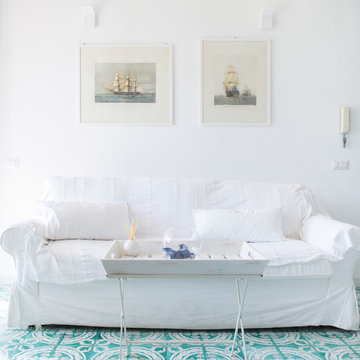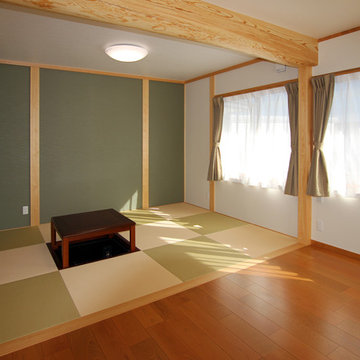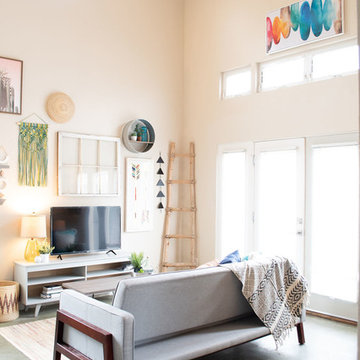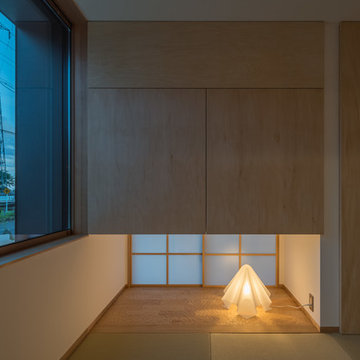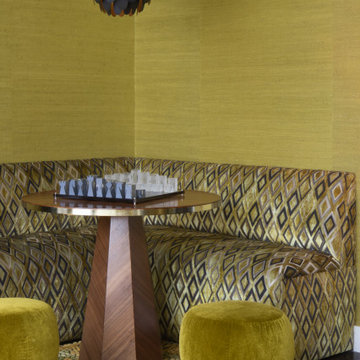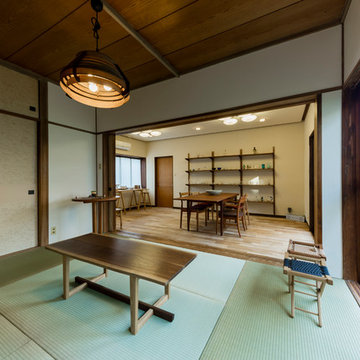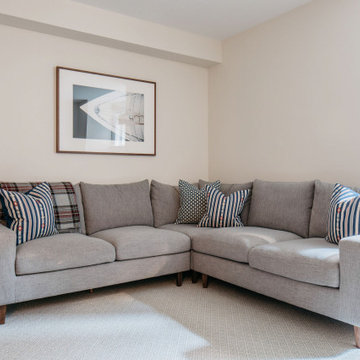Small Living Room Design Photos with Green Floor
Refine by:
Budget
Sort by:Popular Today
1 - 20 of 50 photos
Item 1 of 3

Isokern Standard fireplace with beige firebrick in running bond pattern. Gas application.
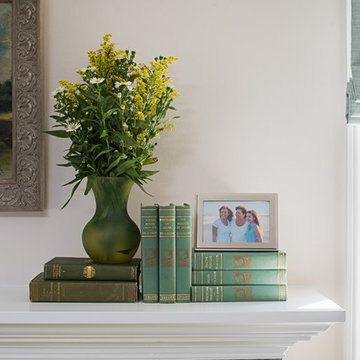
Fresh white with a hint of grey creates a light and airy feeling in this cottage living room. A pretty striae fabric is featured on Flat Fold Roman Shades and is enhanced by green braided trim. A bold floral fabric is used on an updated wing back chair and is combined with a modern turquoise Greek key fabric. A bold green area rug anchors the seating area and a lovely scalloped drinks table provides storage and a practical surface for drinks near the chair. A sill height bookshelf houses reading material and houses a useful and decorative mercury glass lamp.
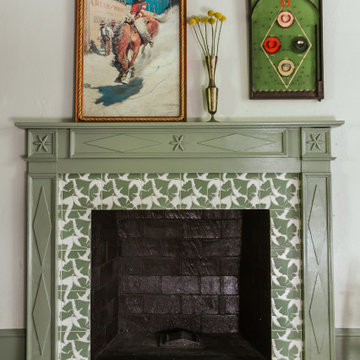
A reclaimed hearth and Handpainted tile are a perfect pairing in this classic playroom. 8x8 Handpainted Ginkgo Tile in Green Motif frame the fireplace with one-of-a-kind foliage that's right at home among the olive tones of this Athens, Georgia home.
DESIGN
The Misfit House
PHOTOS
Kristin Karch
TILE SHOWN
Gingko in Green Motif
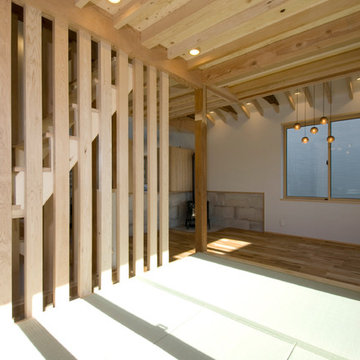
畳部分は小上がりになっていて、横になってくつろげる。ダイニングにいる人とコミュニケーションが取りやすい高さ。とても日当たりがよく気持ちのいい場所。
Takahashi Photo Studio
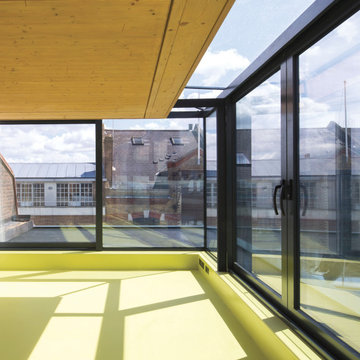
The project brief was for the addition of a rooftop living space on a refurbished postwar building in the heart of the Bermondsey Street Conservation Area, London Bridge.
The scope of the project included both the architecture and the interior design. The project utilised Cross Laminated Timber as a lightweight solution for the main structure, leaving it exposed internally, offering a warmth and contrast to the planes created by the white plastered walls and green rubber floor.
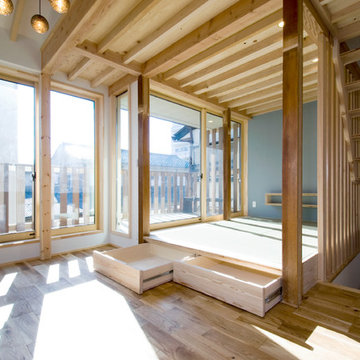
畳部分は小上がりになっていて、造作のこたつと床下収納も用意されている。3畳という広さだが床と同じ高さのウッドデッキが外に続いているので、実際より広く感じる。
Takahashi Photo Studio
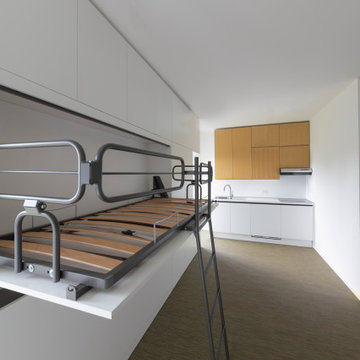
Un progetto partito proprio dalle "fondamenta" e portato fino all'essere vissuto.
Siamo partiti dalla rimozione della carta da parati e passando dal rifacimento cartongessi, tinteggiature e bagno siamo arrivati qui.
Da notare l'armadiatura con due letti a scomparsa: una particolarità che ci ha dato molta soddisfazione.
Ora i clienti potranno finalmente godersi questo bellissimo angolo di paradiso nascosto in mezzo al bosco.
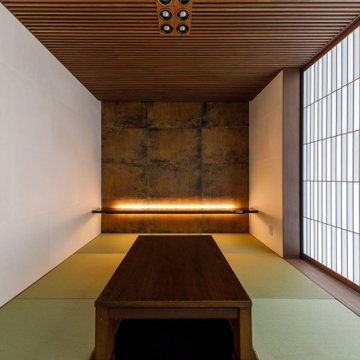
生成りの彩色和紙張りの和室ですが正面の一面の壁だけ漆和紙を貼ってコントラストを成しています。床の間のように飾り棚も設けています。飾り棚は漆のようなポリウレタン樹脂塗装、鏡面のブラックはピアノ塗装に似て高級感を醸し出し背面小口に組み入れた小型LEDのより漆和紙を美しく演出しています。
Small Living Room Design Photos with Green Floor
1
