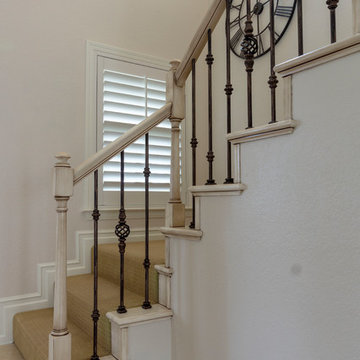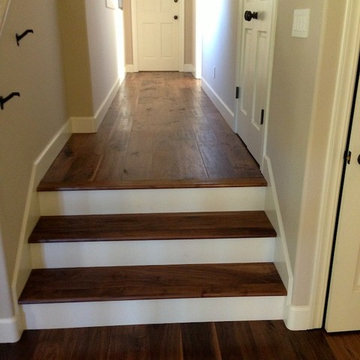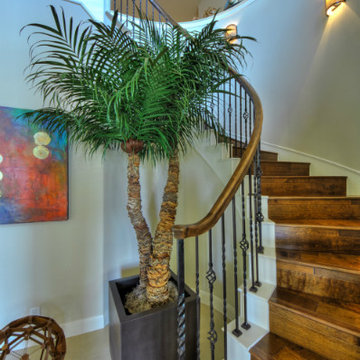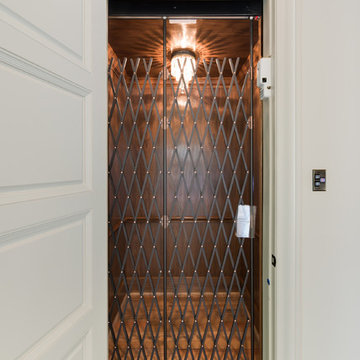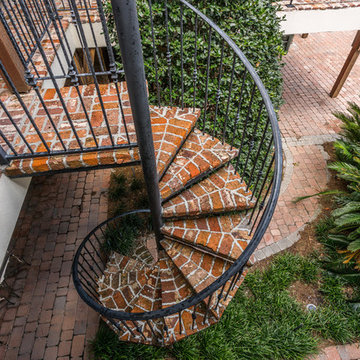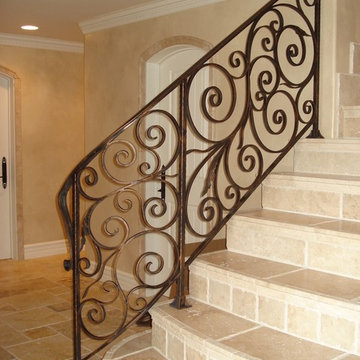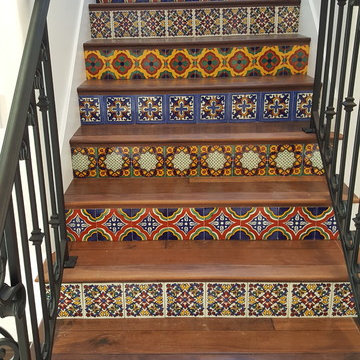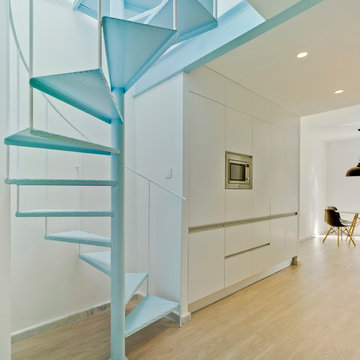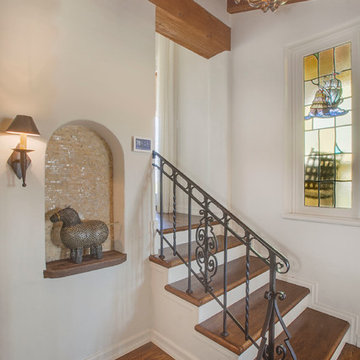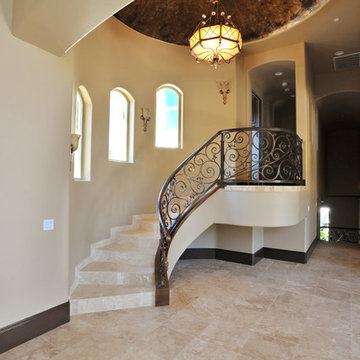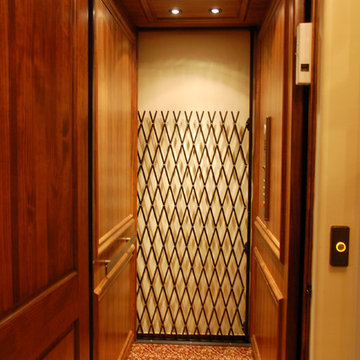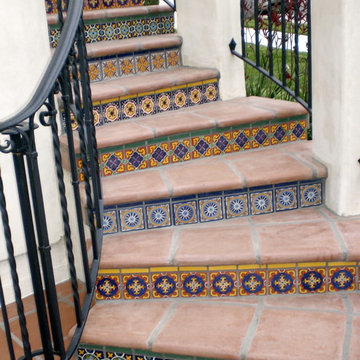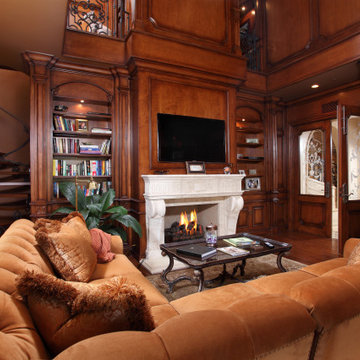Small Mediterranean Staircase Design Ideas
Refine by:
Budget
Sort by:Popular Today
1 - 20 of 133 photos
Item 1 of 3
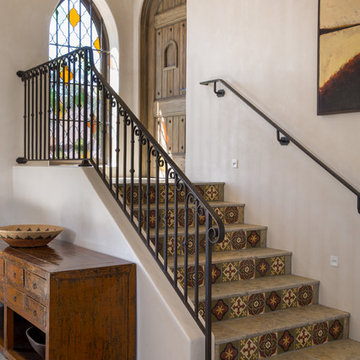
Tile staircase complemented by leaded window leads to arched doorway. Custom made rustic wood door connects to second floor.
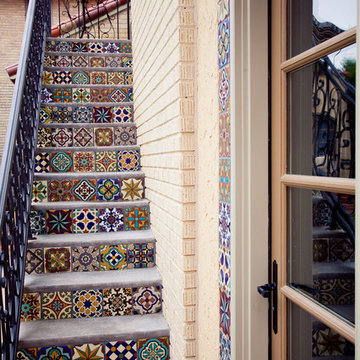
The exterior staircase and banister matches the ironwork used in the rest of the home.
The tile risers were hand painted to match the style of a neighboring Hutsell home.
The tile around the downstairs door matches the tile used in the staircase.
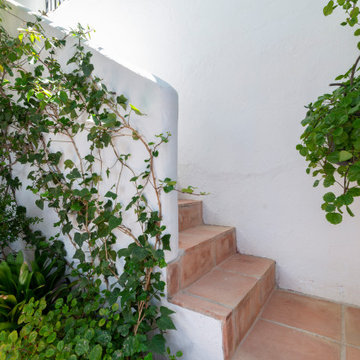
Escalera al aire libre, con baldosas de barro y muros enfoscados en blanco.

Escalera metálica abierta a la doble altura que comunica la planta baja con el altillo. Las tabicas huecas dan ligereza a la escalera.
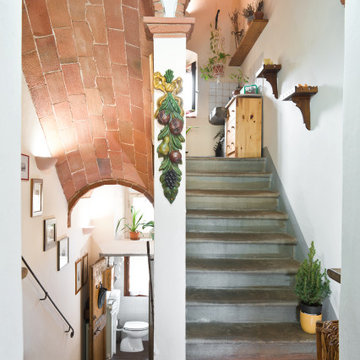
Committente: Arch. Alfredo Merolli RE/MAX Professional Firenze. Ripresa fotografica: impiego obiettivo 24mm su pieno formato; macchina su treppiedi con allineamento ortogonale dell'inquadratura; impiego luce naturale esistente con l'ausilio di luci flash e luci continue 5500°K. Post-produzione: aggiustamenti base immagine; fusione manuale di livelli con differente esposizione per produrre un'immagine ad alto intervallo dinamico ma realistica; rimozione elementi di disturbo. Obiettivo commerciale: realizzazione fotografie di complemento ad annunci su siti web agenzia immobiliare; pubblicità su social network; pubblicità a stampa (principalmente volantini e pieghevoli).
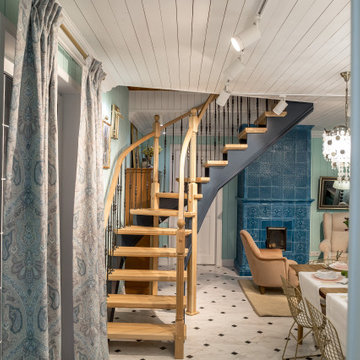
Деревянная лестница из бука для передачи "Дачный Ответ" телеканала НТВ в небольшой дачный домик. В этом домике регулярно проживала пара пенсионеров, и им было физически трудно подниматься по старой лестнице из дерева с крутым наклоном. Поэтому для них мы разработали такую изогнутую легкую конструкцию лестницы без подступенков на опорных столбах. Старая лестница раньше занимала большую часть комнаты, а теперь с новой лестницей на второй этаж можно спокойно ходить под ней. Проект реализован в феврале 2019 года. Стоимость этой лестницы была 550 тыс.руб.
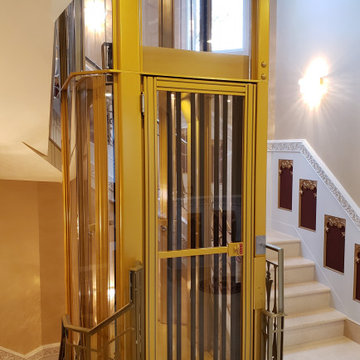
This custom Artisan glass home elevator in a powder coated gold finish was designed to fit in a very tight stairwell where no other elevator would fit. This elevator was custom designed by our designers/engineers in our New York office and installed by Nationwide Lifts of Chicago, IL. Wonderful job Casey, Nelly and Steven!
Small Mediterranean Staircase Design Ideas
1
