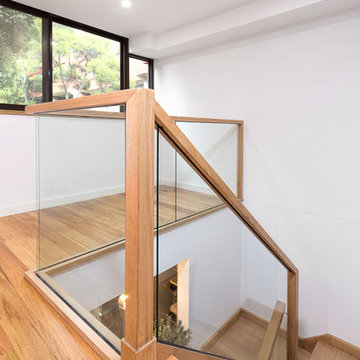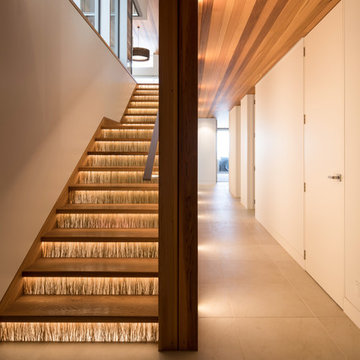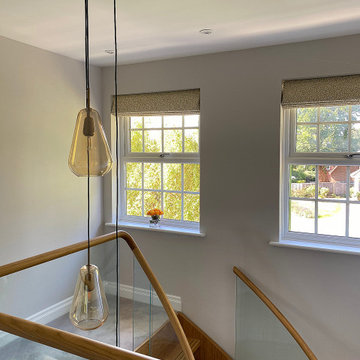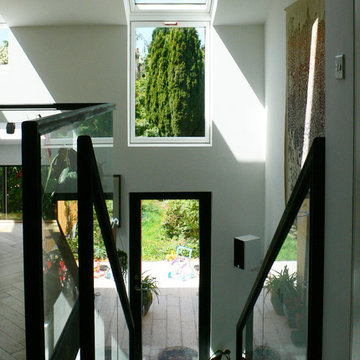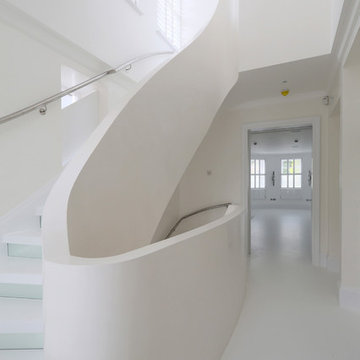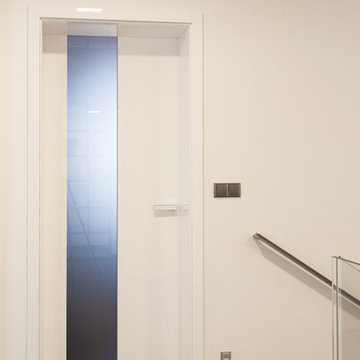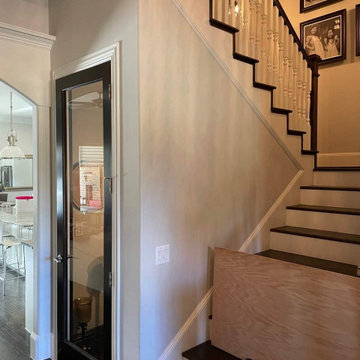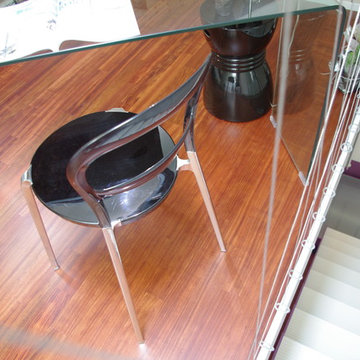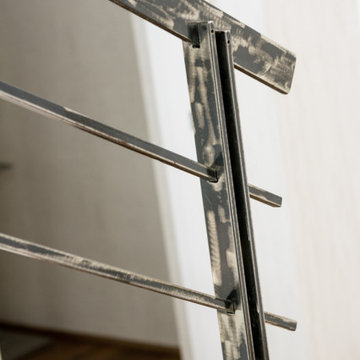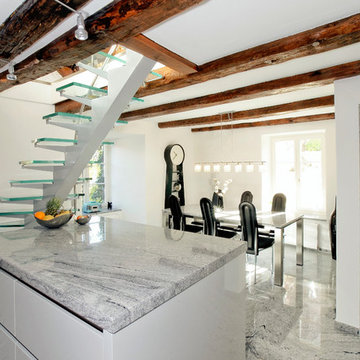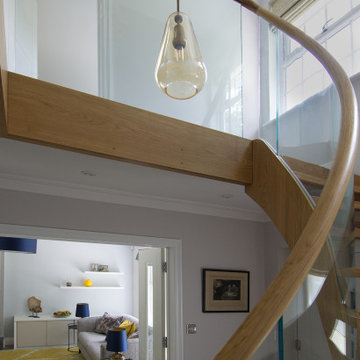Small Staircase Design Ideas with Glass Risers
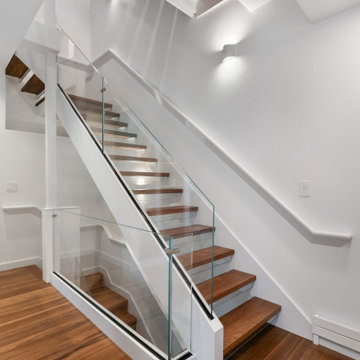
A new floating steel and glass stair with solid walnut treads filters light through the 4-floor townhouse.
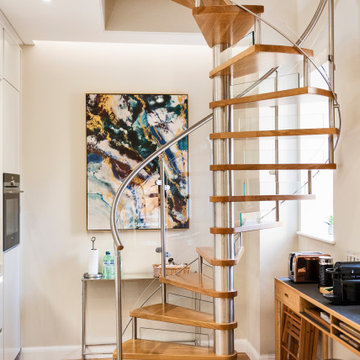
Beautiful Spiral Staircase using Stainless Steel with Oak Treads and Curved Perspex Panels for Balustrade.
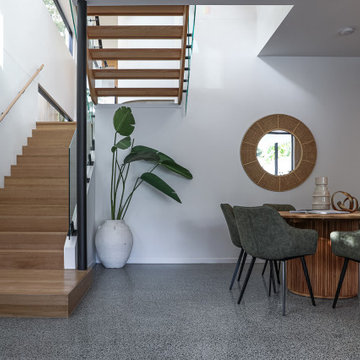
Open U-Shaped staircase which connects the downstairs open plan dining/living/kitchen space with the upstairs landing.
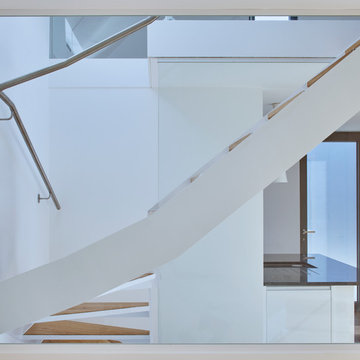
On a tiny patch of land in the borders between Southfields and Putney … we have designed and built a small two bedroom house.
The house was designed in section rather than in plan so as to maximise the potential of the restricted plot. Bedrooms and shower rooms are in the basement, the open plan kitchen and dining room are on the ground floor with the living room and and study on the first floor mezzanine.
We have engineered the building so that natural light permeates deep into the property. Although the house is modest in scale, it has a spacious feel and is filled with light.
Photo credit: Logan MacDougall
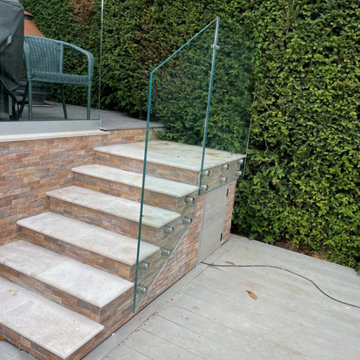
Glass balustrading is an extremely popular solution for a range of building applications, for many years now glass balustrading has been seen as the ‘go to’ solution for safe, secure and minimal look screening. If you are planning a glass balustrade visit our website today.
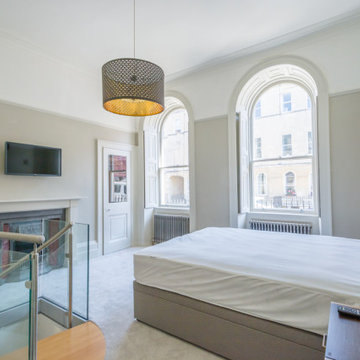
Beautiful Spiral Staircase using Stainless Steel with Oak Treads and Curved Perspex Panels for Balustrade.
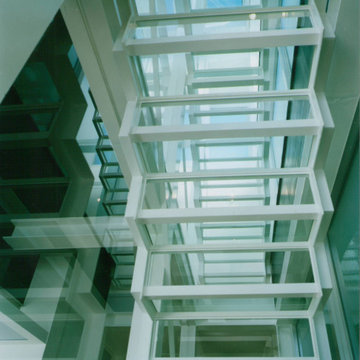
間口狭く、奥行きが長い敷地に対応するため、細いH鋼(150角)を籠上に組みあわせた構造により、通常ラーメン工法のように太い柱を使用しないため広い室内空間を確保しています。4階上空からの光を1階に届けるために大きなトップライトとガラス階段によって、1階まで光を落としています。
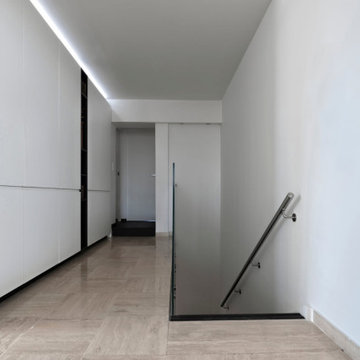
Cuisine intégrée. Surlignage avec ruban à LED. Garde-corps en verre sans cadre

The second floor hallway. The stair landings are fashioned from solid boards with open gaps. Light filters down from a 3rd-floor skylight.
Small Staircase Design Ideas with Glass Risers
1
