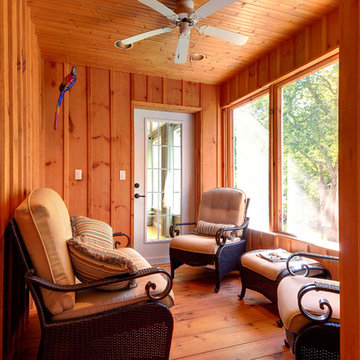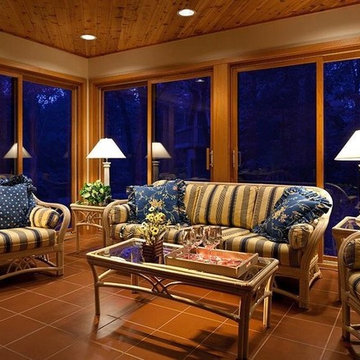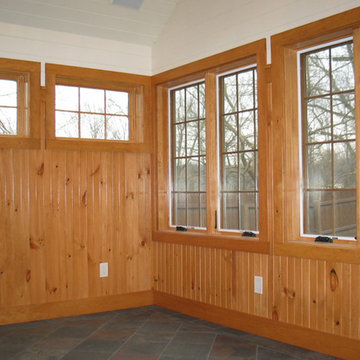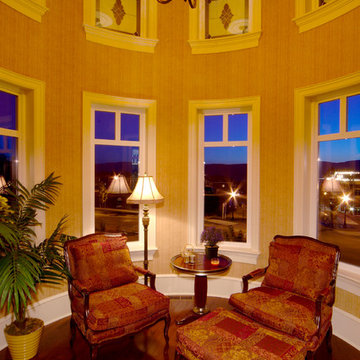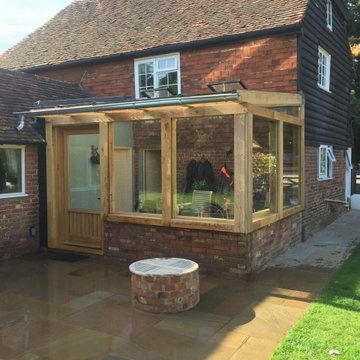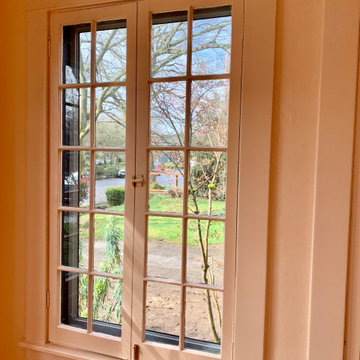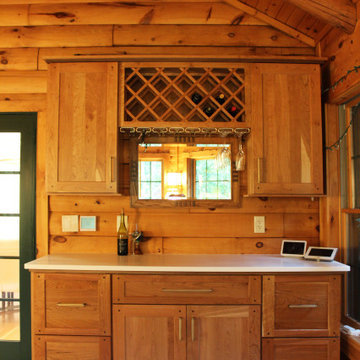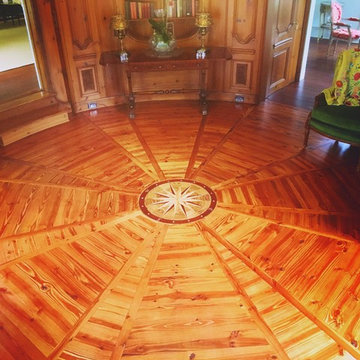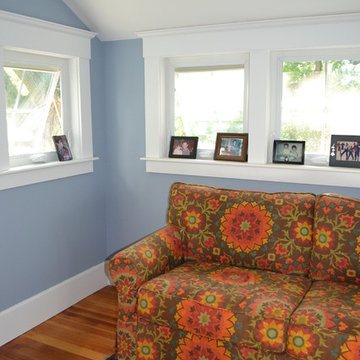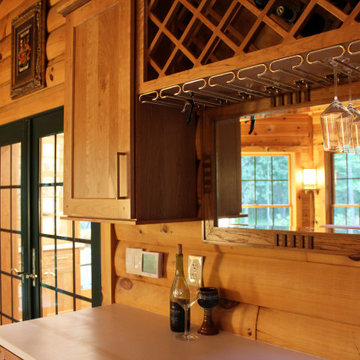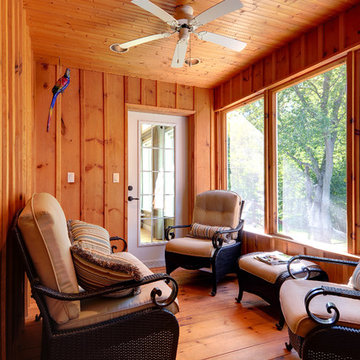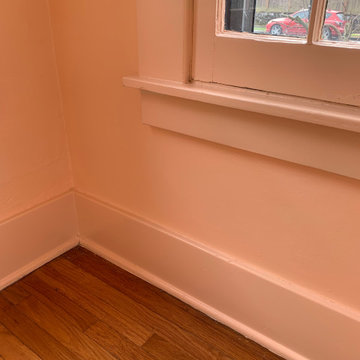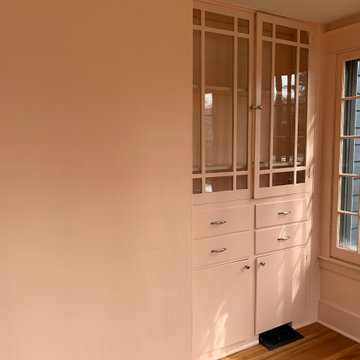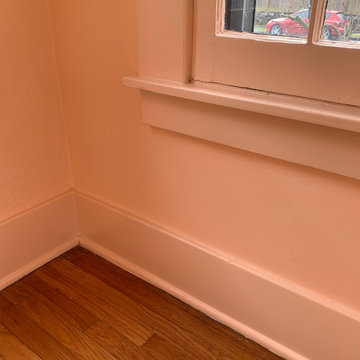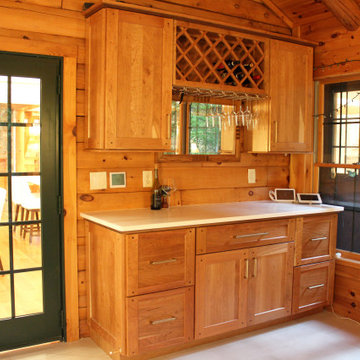Small Sunroom Design Photos
Refine by:
Budget
Sort by:Popular Today
1 - 19 of 19 photos
Item 1 of 3
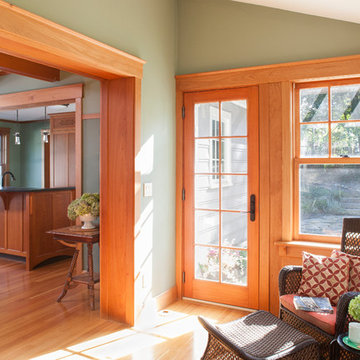
The size of the new forest room was fixed by zoning constraints and the previously existing screen porch. Although just 8’ x 14’, the views from and into this small room transform the character of the adjoining larger rooms.
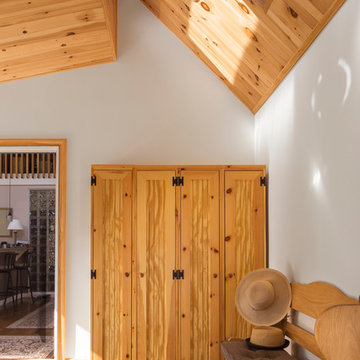
Client wanted an addition that preserves existing vaulted living room windows while provided direct lines of sight from adjacent kitchen function. Sunlight and views to the surrounding nature from specific locations within the existing dwelling were important in the sizing and placement of windows. The limited space was designed to accommodate the function of a mudroom with the feasibility of interior and exterior sunroom relaxation.
Photography by Design Imaging Studios
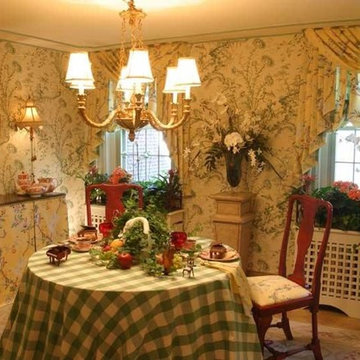
Scalamandre wallpaper and fabrics paired with Brunswig and Fils fabrics an trims create this tiny garden room off the kitchen in an Historic home in St. Louis, Mo.
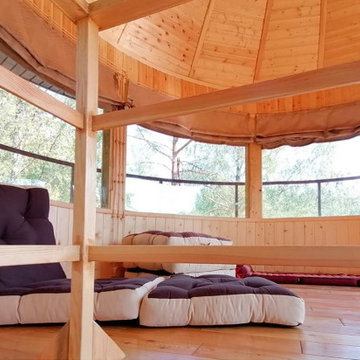
Проект необычного мини-дома с башней в сказочном стиле. Этот дом будет использоваться в качестве гостевого дома на базе отдыха в Карелии недалеко у Ладожского озера. Проект выполнен в органическом стиле с антуражем сказочного домика.
Small Sunroom Design Photos
1
