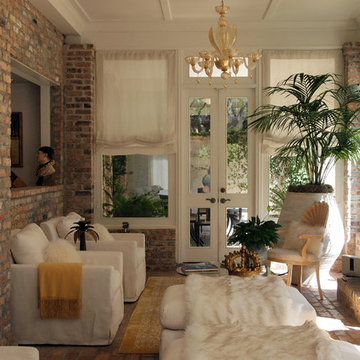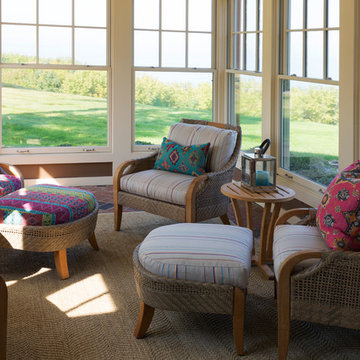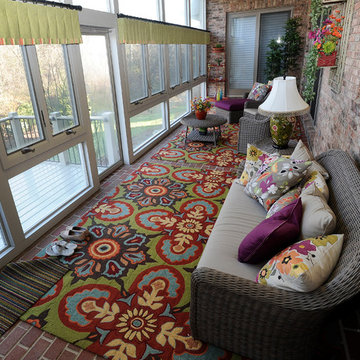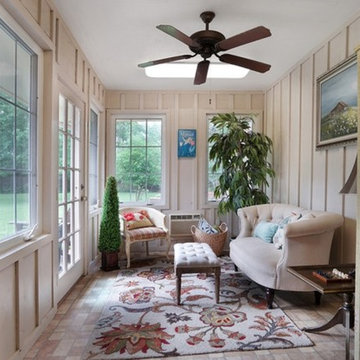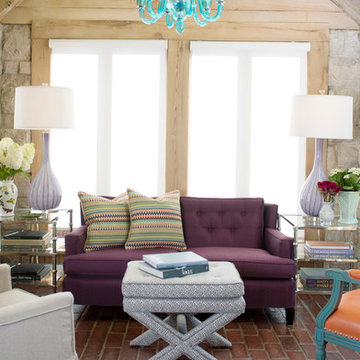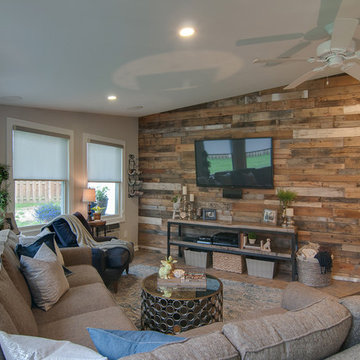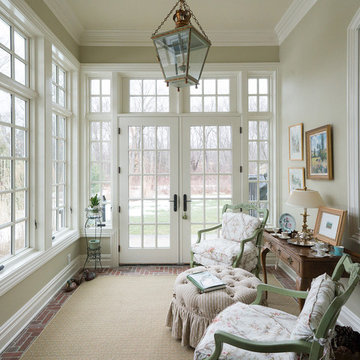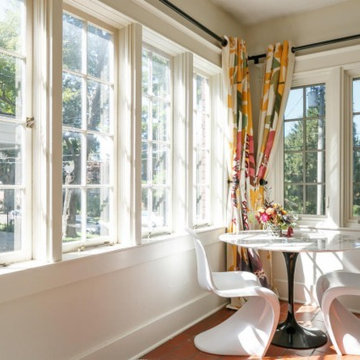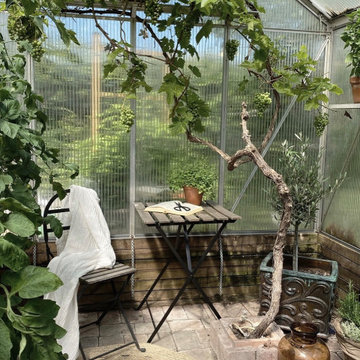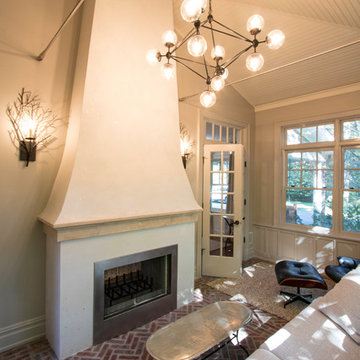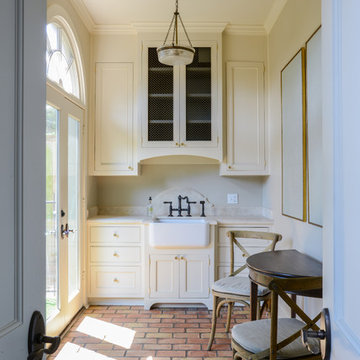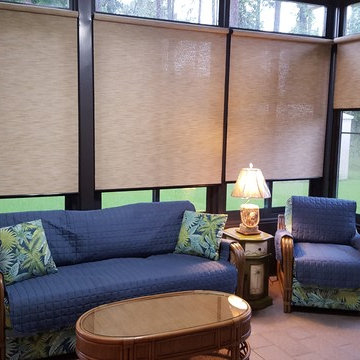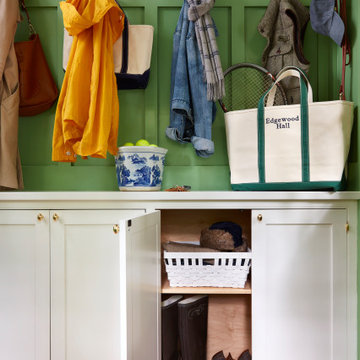Small Sunroom Design Photos with Brick Floors
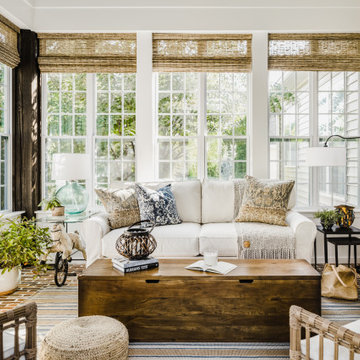
The inspiration for the homes interior design and sunroom addition were happy memories of time spent in a cottage in Maine with family and friends. This space was originally a screened in porch. The homeowner wanted to enclose the space and make it function as an extension of the house and be usable the whole year. Lots of windows, comfortable furniture and antique pieces like the horse bicycle turned side table make the space feel unique, comfortable and inviting in any season.
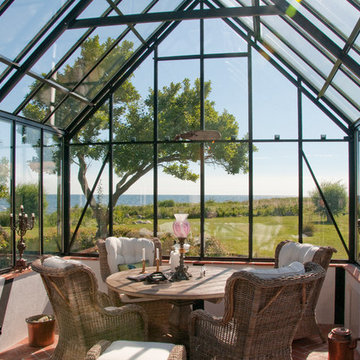
This Cape Cod style greenhouse is 12x20 feet. The unique foundation and decorative cresting give it a beautiful look, and it is used as a sitting room with a view of the ocean.
Photo: Bjorn Bergstrom
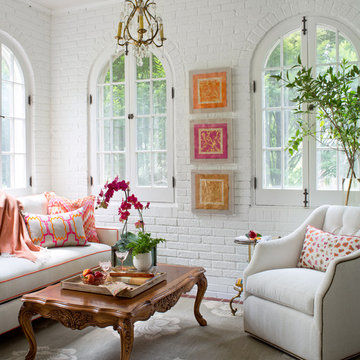
Painted exposed brick and original arched topped windows add loads of charm to this modestly sized sunroom. Shots of pink and orange punctuate the white space. Handmade colorful metallic art in acrylic frames are a focal point. At only 100 square feet, it can comfortably seat four people.
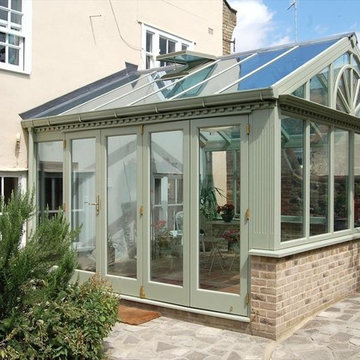
This gorgeous hardwood conservatory ticks all the boxes for this traditional pub conversion. Strong traditional details, folding doors, roof windows and painted in a soft green that provides a subtle link to the garden.
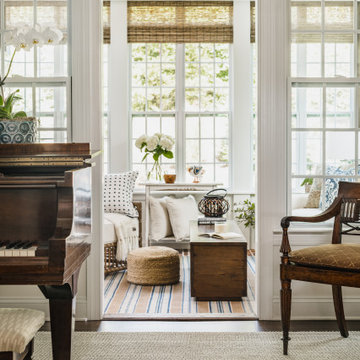
The piano room door was the original exterior door. We were able to remove it, opening up the flow and allowing the sunroom to become a full time extension of the house.
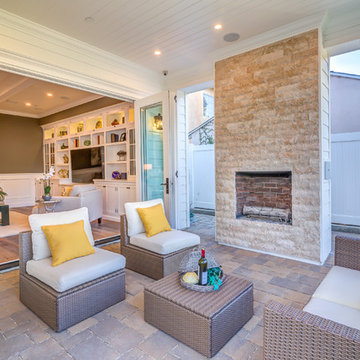
Sunroom of the New house construction in Studio City which included the installation of brick flooring, brick fireplace, sunroom ceiling, sunroom lighting and sunroom furniture.
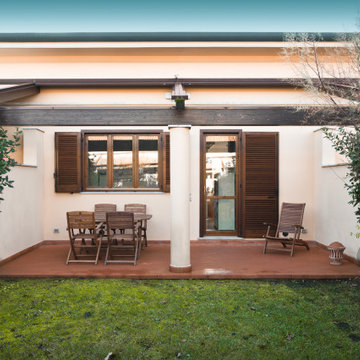
Committente: Arch. Alfredo Merolli RE/MAX Professional Firenze. Ripresa fotografica: impiego obiettivo 24mm su pieno formato; macchina su treppiedi con allineamento ortogonale dell'inquadratura; impiego luce naturale esistente. Post-produzione: aggiustamenti base immagine; fusione manuale di livelli con differente esposizione per produrre un'immagine ad alto intervallo dinamico ma realistica; rimozione elementi di disturbo. Obiettivo commerciale: realizzazione fotografie di complemento ad annunci su siti web agenzia immobiliare; pubblicità su social network; pubblicità a stampa (principalmente volantini e pieghevoli).
Small Sunroom Design Photos with Brick Floors
1
