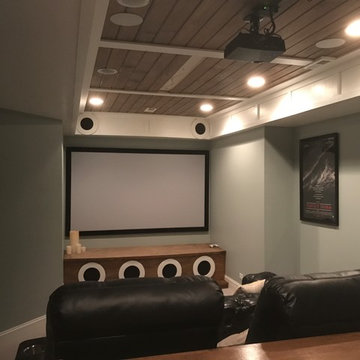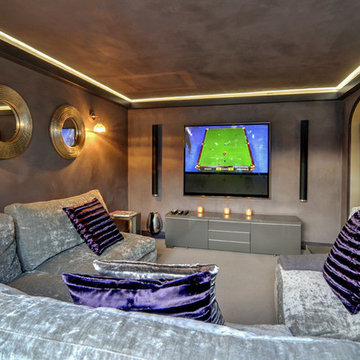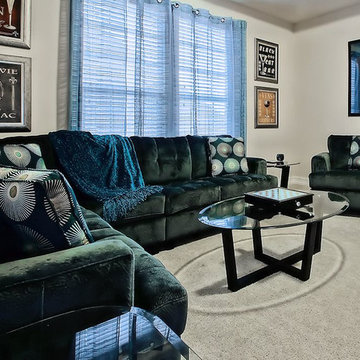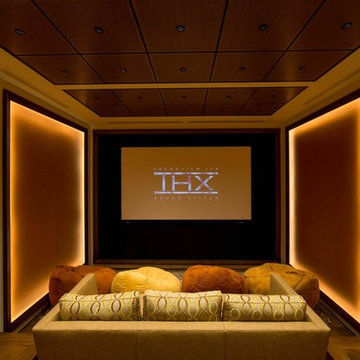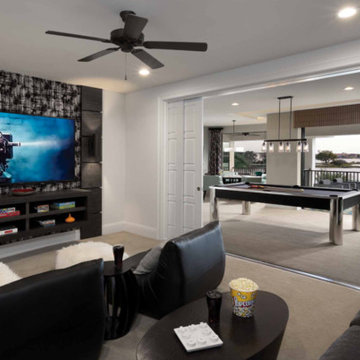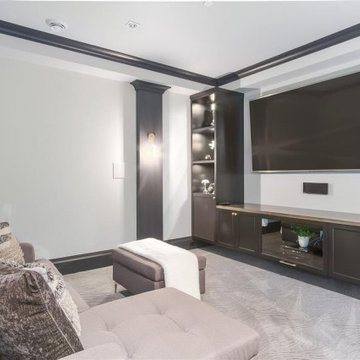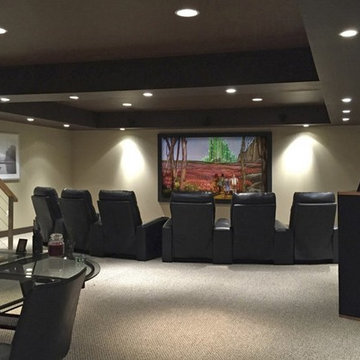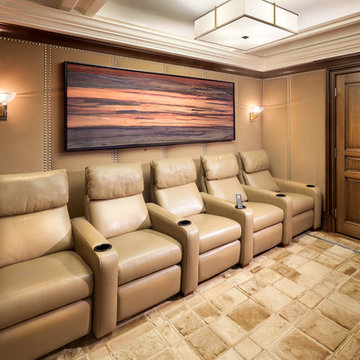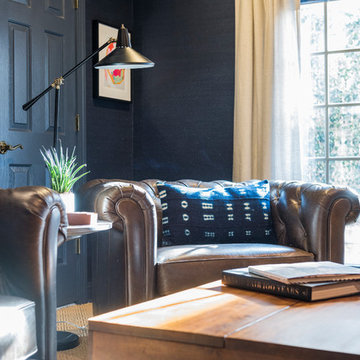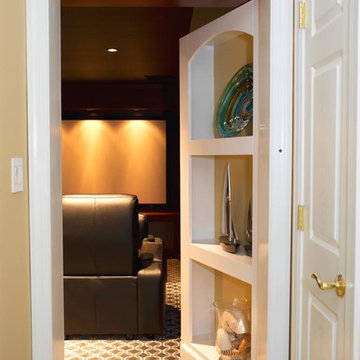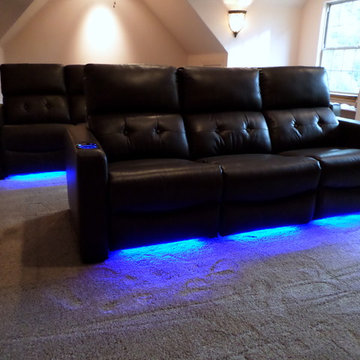Small Transitional Home Theatre Design Photos
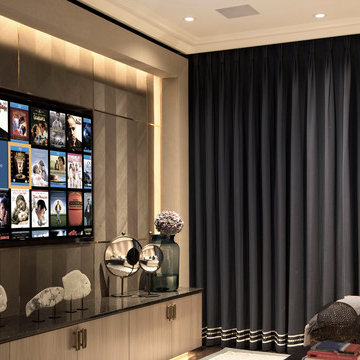
Family media room with integrated 5.1 surround sound system, Lutron lighting and motorised curtains.
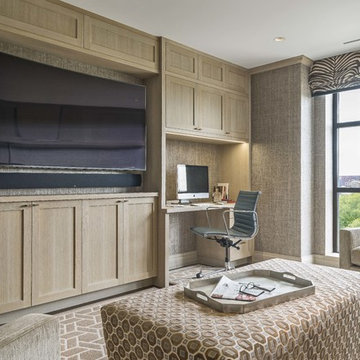
Interior design by Lewis Interiors
Photography by Richard Mandelkorn
This small home office/media room does triple-duty as a guest room, thanks to a double-set of pocket doors. The first has single-light glass doors to close it off, the second has a fully-enclosing paneled door for privacy.
Once closed, the only view is out the windows to the spectacular vision of the Boston Public gardens below.
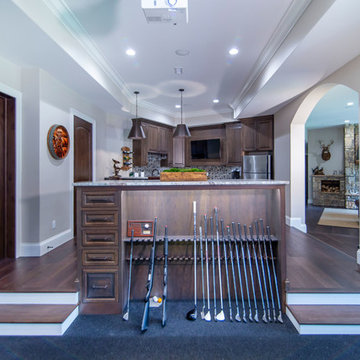
Dura Supreme Cabinetry Golf Simulator in basement bar area. Dual purpose for storage and seating.
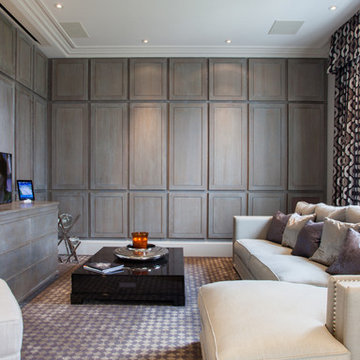
If you glimpse to the top left you can make out the cinema screen slit hiding for now as the popup TV is ample for day time viewing within this comfortable sitting area with a wall of panelled hidden storage. Press of the iPad and it turns into a fabulous home cinema experience.
Photography by Peter Corcoran. Copyright and all rights reserved by Design by UBER©
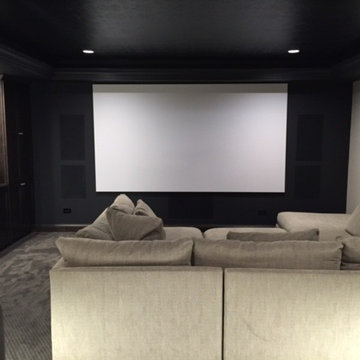
On the smaller side for a theater room but was able to make it a great space for the family. Pit sofa for all, with theater seats in the corners. Ceiling was wallpapered and painted metallic silver to give a theater feel.
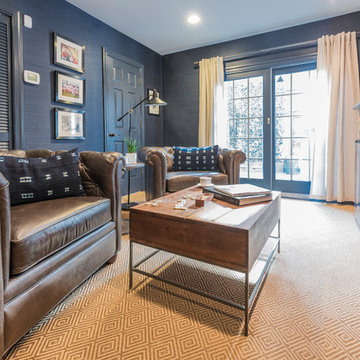
The client wanted a "Man Cave" on the lower level. DIGS landscape design worked on the outdoor patio and inside we covered every inch with indigo grasscloth and painted the trim to match. Dark and sophisticated the man cave prevails.
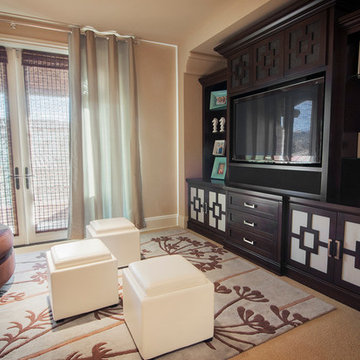
Bonus room turned into chic media watching, reading, relaxing and homework central with a custom media built-in cabinet, cushy chairs and storage ottomans.
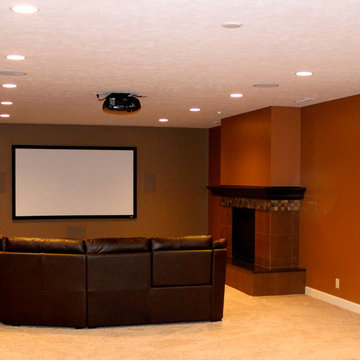
Architect: Michelle Penn, AIA
Here is a great solution on where to put the fireplace when you also want a projection screen TV! We placed them on different walls with a leather curved sofa so you can enjoy both at the same time!
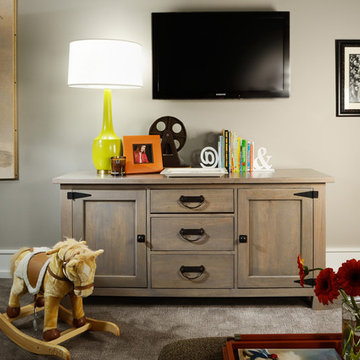
Preliminary architecture renderings were given to Obelisk Home with a challenge. The homeowners needed us to create an unusual but family friendly home, but also a home-based business functioning environment. Working with the architect, modifications were made to incorporate the desired functions for the family. Starting with the exterior, including landscape design, stone, brick and window selections a one-of-a-kind home was created. Every detail of the interior was created with the homeowner and the Obelisk Home design team.
Furnishings, art, accessories, and lighting were provided through Obelisk Home. We were challenged to incorporate existing furniture. So the team repurposed, re-finished and worked these items into the new plan. Custom paint colors and upholstery were purposely blended to add cohesion. Custom light fixtures were designed and manufactured for the main living areas giving the entire home a unique and personal feel.
Photos by Jeremy Mason McGraw
Small Transitional Home Theatre Design Photos
1
