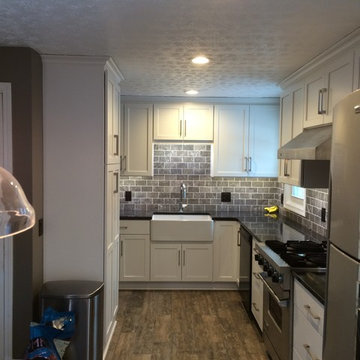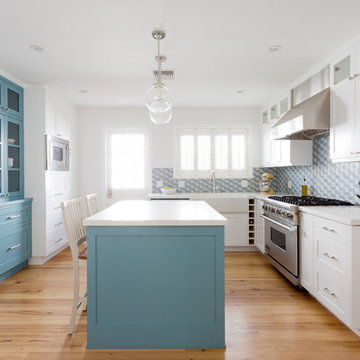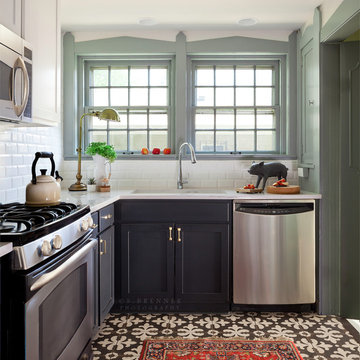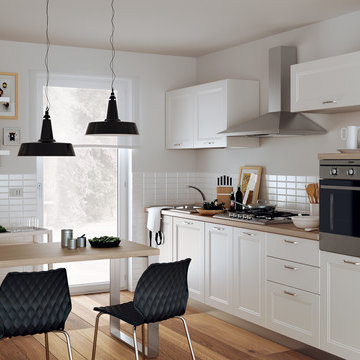Small Transitional Kitchen Design Ideas
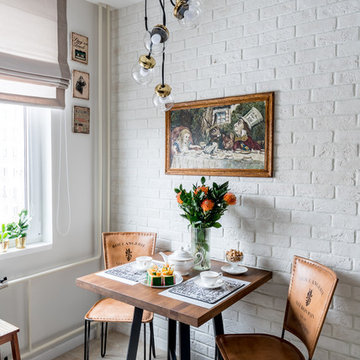
Мы долго думали как сделать стену, к которой придвинуты стулья, более стойкой к механическим повреждениям, решение пришло из заданной стилистики - плитка под кирпич отлично справится с этой задачей.
Фото: Василий Буланов
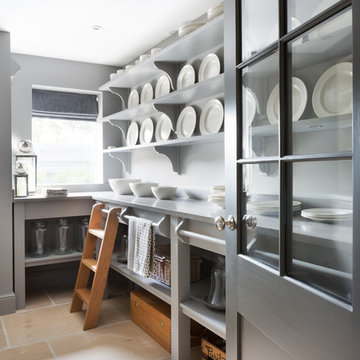
Our Longford pantry in the H|M showroom in Felsted is a fresh take on the traditional English version of this vital ancillary room. Pantry, from the latin “panna” meaning bread, was originally a small room dedicated exclusively to the storage of bread and bakery items, however, by the mid-nineteenth century it had become a space for the general storage of dry goods
Photo Credit: Paul Craig

This tiny kitchen was barely usable by a busy mom with 3 young kids. We were able to remove two walls and open the kitchen into an unused space of the home and make this the focal point of the home the clients had always dreamed of! Hidden on the back side of this peninsula are 3 cubbies, one for each child to store their backpacks and lunch boxes for school. The fourth cubby contains a charging station for the families electronics.
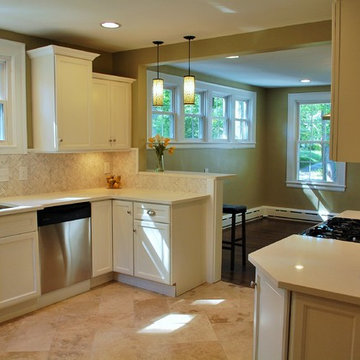
Quartz counters, travertine floors and carrera marble herringbone backsplash illuminated by undercabinet lighting. Beautiful kitchen
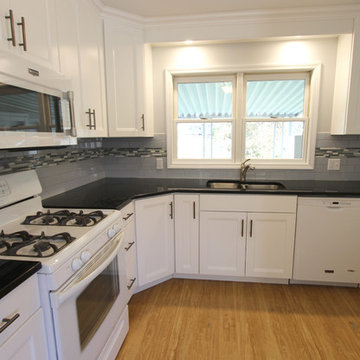
In this kitchen remodel Waypoint White Thermofoil T02S door style cabinetry was installed accented with Amerock 96mm Gunmetal Modern Pulls. Black Pearl 3cm granite countertops with double roundover small ogee edge full bullnose was installed on the countertop. For the backsplash, 3x6 Periwinkle Bright Tile with Bliss Waterfall Blend Linear Glass Stone Mosaic accent was installed.

Open shelving allows the homeowners to enjoy views of their collectables everyday.

Cozy kitchen remodel with an island built for two designed by Ron Fisher
Clinton, ConnecticutTo get more detailed information copy and paste this link into your browser. https://thekitchencompany.com/blog/kitchen-and-after-light-and-airy-eat-kitchen
Photographer, Dennis Carbo
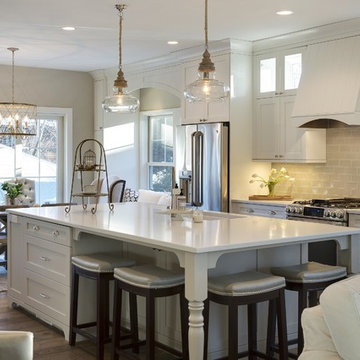
A well thought out kitchen design that lends itself to everyday living and entertaining.
Learn more about our showroom and kitchen and bath design: http://www.mingleteam.com

This gray and white family kitchen has touches of gold and warm accents. The Diamond Cabinets that were purchased from Lowes are a warm grey and are accented with champagne gold Atlas cabinet hardware. The Taj Mahal quartzite countertops have a nice cream tone with veins of gold and gray. The mother or pearl diamond mosaic tile backsplash by Jeffery Court adds a little sparkle to the small kitchen layout. The island houses the glass cook top with a stainless steel hood above the island. The white appliances are not the typical thing you see in kitchens these days but works beautifully. This family friendly casual kitchen brings smiles.
Designed by Danielle Perkins @ DANIELLE Interior Design & Decor
Taylor Abeel Photography

Tile the splashback with a pattern - While the traditional subway pattern remains a popular choice with tiling, you can try some alternatives, such as herringbone or hexagon. Hamptons-style kitchens often feature marble or fine imported tiles, but you can find less expensive tiles that still look similar. GET THE LOOK FOR LESS: If your budget doesn’t permit marble tiles, stick to simple budget friendly white subway tiles. Save your pennies instead to invest in a good tiler who knows how to execute complicated patterns like herringbone.
This is an example of a timeless l-shaped open concept kitchen with stainless steel appliances, ceramic backsplash, a farmhouse sink, shaker cabinets, white cabinets, marble countertops, medium hardwood floors. — Houzz
Sand Kasl Imaging

Here is a beautiful home on the side of a hill in Graham, TX. The customer kept her original cabinetry but added Caesarstone Piatra Grey Quartz Countertops and Carrara Marble 2X4 Subway tile. What a transformation from her original formica countertop and 4" backsplash. Thank you to our customer Debra Haley for the wonderful photos!

Basement kitchenette and bathroom with dark cabinets and light granite counter tops. The kitchenette is the perfect addition right off the homeowner's TV room. The small bathroom features a nice tiled open shower.
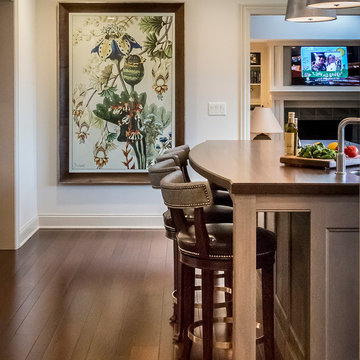
Comfortable seating at the back of island.
It's not often that you can take advantage of a lake view out in the suburbs of Chicago. This previously closed off kitchen now features an updated design with a great sightlines of the marvelous backyard landscape. The PB Kitchens Design team eliminated the formal eating area and instead, created an island with four spaces for seating, a second sink, and an abundance of storage. The outdoors is brought in via the large new windows and the earthy grey cabinet colors.
Project specs: Cabinets by Signature Custom Cabinetry. The island features a Peruvian walnut island top from Grothouse Lumber. Dark granite countertop on the perimeter cabinetry. Quarter sawn white oak is used on the perimeter and island cabinets. Both are stained a weathered grey with the island a darker shade.
Peruvian walnut island top from Grothouse Lumber are signature elements in this transitional kitchen.
Small Transitional Kitchen Design Ideas
3
