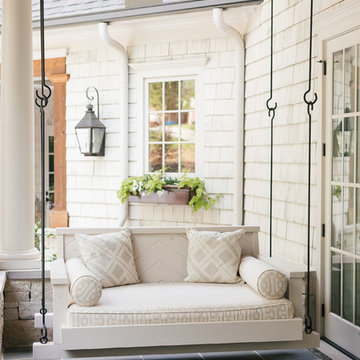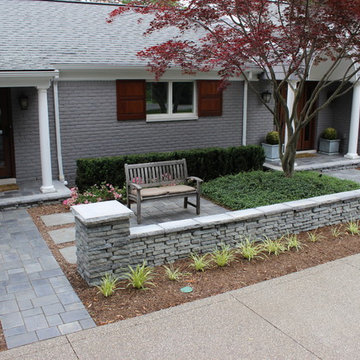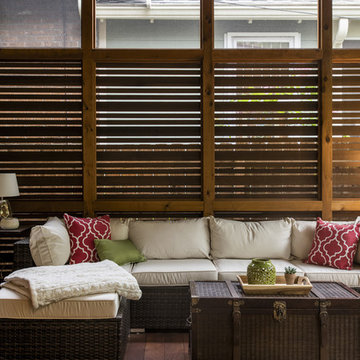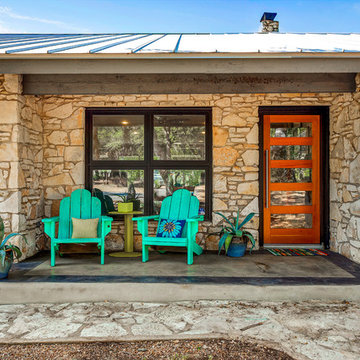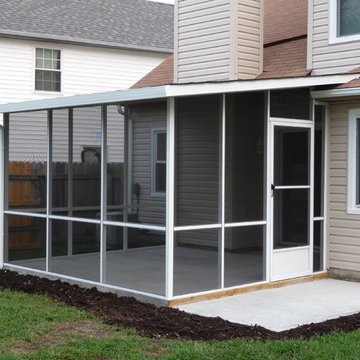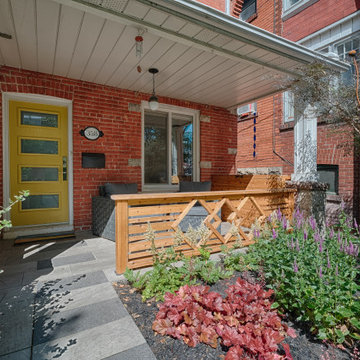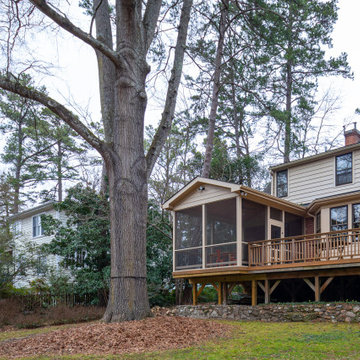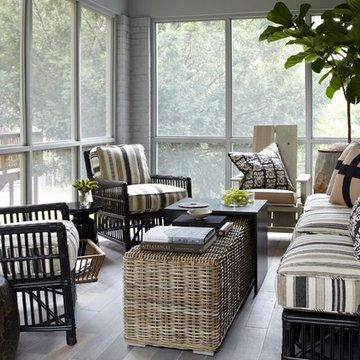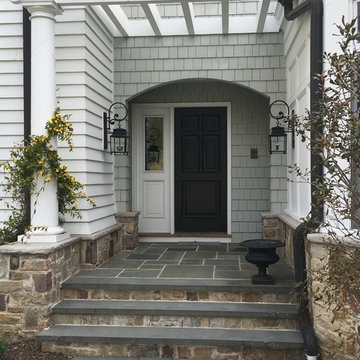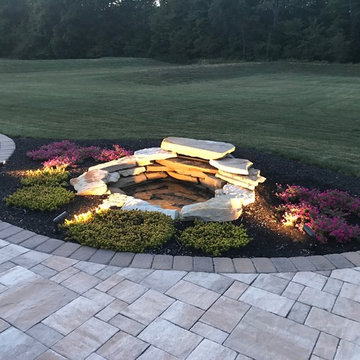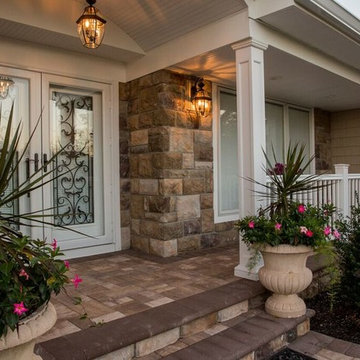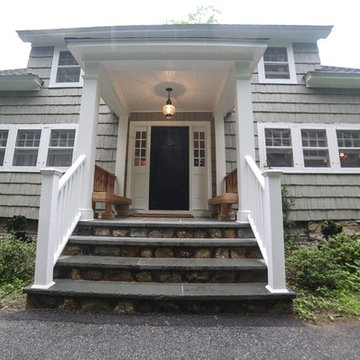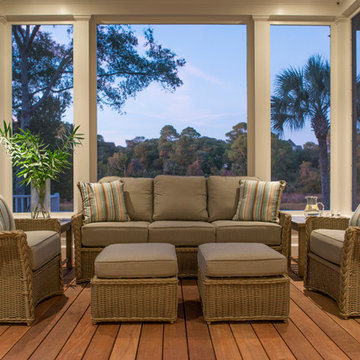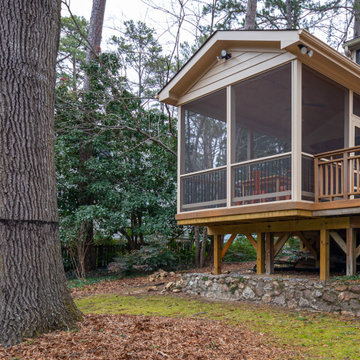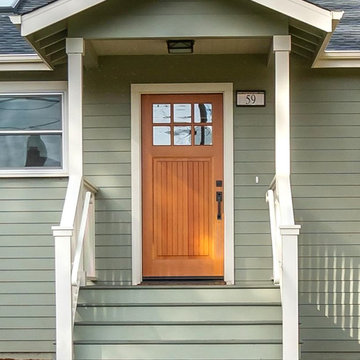Small Transitional Verandah Design Ideas
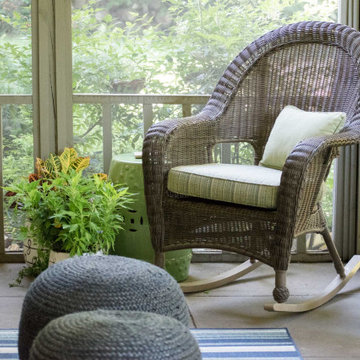
The last installment of our Summer Porch Series is actually my own Screened Porch. My husband Tom and I love this outdoor space, and I have designed it like I would any other room in my home. When we purchased our home, it was just a covered porch. We added the screens, and it has been worth every penny. A couple of years ago, we even added a television out here so we could watch our beloved Bulldogs play football. We brought the all-weather wicker furniture from our previous home, but I recently had the cushions recovered in outdoor fabrics of blues and greens. This extends the color palette from my newly redesigned Den into this space.
I added colorful accessories like an oversized green ceramic lamp, and navy jute poufs serve as my coffee table. I even added artwork to fill the large wall over a console. Of course, I let nature be the best accessory and filled pots and hanging baskets with pet friendly plants.
We love our Screened Porch and utilize it as a third living space in our home. We hope you have enjoyed our Summer Porch Series and are inspired to redesign your outdoor spaces. If you need help, just give us a call. Enjoy!
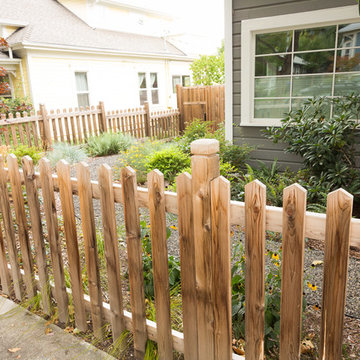
A traditional closed picket cedar fence surrounds a perennial garden (Black-eyed Susan, Sword Fern, Blue Oat Grass, Autumn Moore Grass + Rhododendron) w/ gravel path leading to the backyard.
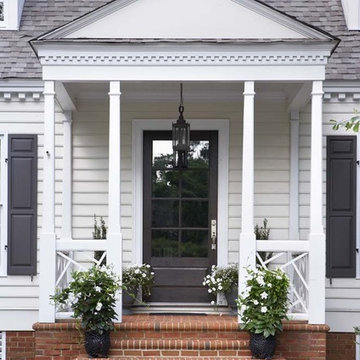
Home to a family of five, this lovely home features an incredible kitchen with a brick archway, custom cabinetry, Wolf and Sub-Zero professional appliances, and Waterworks tile. Heart of pine floors and antique lighting are throughout.
The master bedroom has a gorgeous bed with nickel trim and is marked by a collection of photos of the family. The master bath includes Rohl fixtures, honed travertine countertops, and subway tile.
Rachael Boling Photography
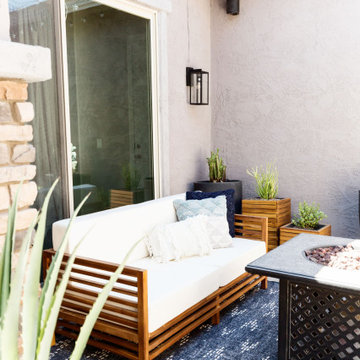
Front porch for the front of the house....firepit and sofas to give it warmth and inviting feel
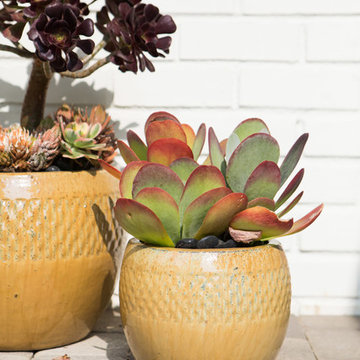
For the patio spaces, we coordinated the color palette and fabric patterns with the interior spaces. In the pack patio, Asian garden stools were used instead of side tables. A very clean and simple concrete fire pit bowl sits in the center of the patio, perfect for summer nights. The fire pit can be easily moved to the side when room for a dance floor is needed. Lots of potted plants in over scaled ceramic containers surround the area and help to further define the space.
On the front porch, sit director’s chairs with white canvas seats. A black ceramic garden stool acts as the side table and yellow and white outdoor fabric pillows brighten the space and welcome guests. Photography by
Erika Bierman
Small Transitional Verandah Design Ideas
1
