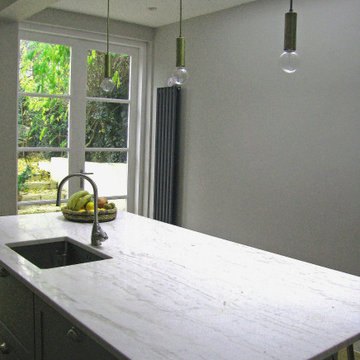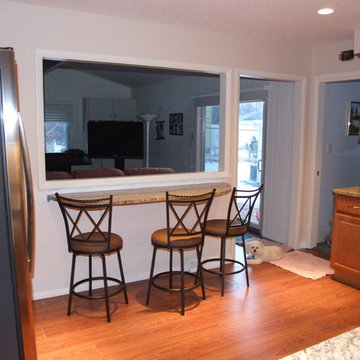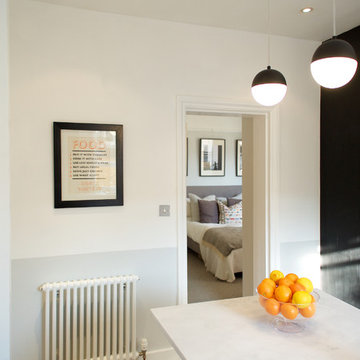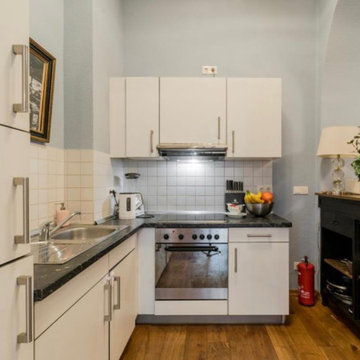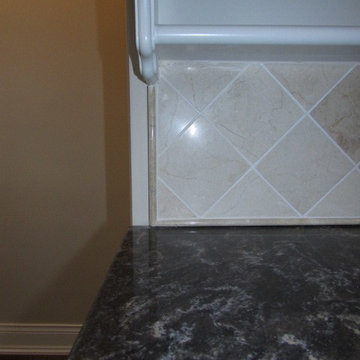Small Victorian Kitchen Design Ideas
Refine by:
Budget
Sort by:Popular Today
141 - 160 of 240 photos
Item 1 of 3
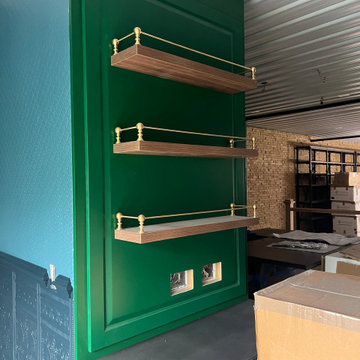
This very British inspired racing car green custom kitchen. The London Underground and Sherlock Holmes inspired this design with rich deep colors and textures. The kitchen is inspired by the British racing car green accented with brass in the hardware, plumbing and lighting by Timothy Oulton. All cabinet interiors and shelving are finished in a warm walnut and the kitchen is accented in deep onyx Richlite. All finishes have been flown in from the UK and authentic Victorian touches adorn this space. From deeply textured wallpaper, custom lighting, wall tile used in the London Underground train stations. Every detail will complete this British design to match the client's British car collection that resides on the 1st floor garage space.
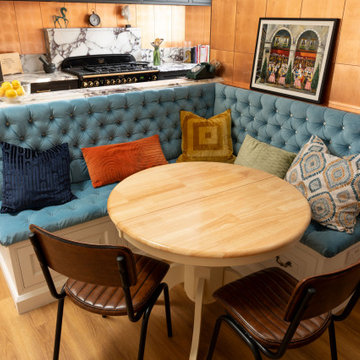
Situated just south of Kensington Palace and Gardens (one of the most prestigious locations in London), we find this lovely slim U-shaped kitchen full of style and beauty. Smaller in size but the sleek lines are still evident in this project within the tall cornices and external skirting. We loved working in this stately Victorian building!
Our client’s luxury bespoke kitchen journey began with a visit to The Handmade Kitchen Co showroom. The couple were able to see the exquisite quality of our furniture for themselves which would provide them with a unique and personal space that would be loved for many years to come.
Our client wanted to showcase their impeccably good taste and opted for our Traditional Raised shaker. It has been highlighted with a black paint hand-painted onto the cabinets known as Black Beauty by Benjamin Moore. It’s a rich shade of black with a hint of warmth. Versatile and sophisticated, black is a colour that can enhance any style of home, whether cosy or chic, soft or bold. Incorporating black paint, whether subtly or boldly, can make a significant impact on interior design.
This kitchen isn’t just a culinary experience but is designed to make memories with loved ones in the space they call the heart of the home.
Enhancing the cooking journey is the Rangemaster Classic Deluxe 110cm Dual Fuel Range Cooking in Black & Brass Trim which has been put alongside the cutting-edge Westin Prime extractor.
Having a clear direction of how our clients wanted their kitchen style, they opted for a Nivito Brass sink, Quooker PRO3 Fusion Round Tap in Gold & Quooker Cube and a Quooker Soak Dispenser in Gold. All three items instantly add grandeur to the space, while maintaining a balanced and understated presence.
To offset the boldness of the Black Beauty cabinetry, the Calacatta Viola Marble Honed worktops provide a striking contrast with their pristine polished finish. This juxtaposition creates a visually captivating and inviting kitchen space.
The intricate features make up the kitchen design and the ones in this space are the decorative cornices and the Armac Martin ‘Bakes’ cabinet handles in burnished brass.
Throughout this London townhouse, there was beautiful scribing in each room. Our client wanted it to flow nicely throughout the whole property and added it to the rooms we designed – the kitchen and bedroom. Adding to the theme and grandeur of the building, these decorative cornices look beautiful amongst the high ceilings.
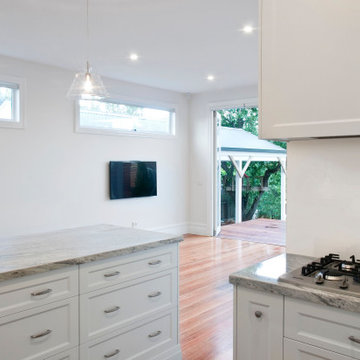
1890 Victorian heritage weatherboard home bathroom ,kitchen and wardrobe renovation
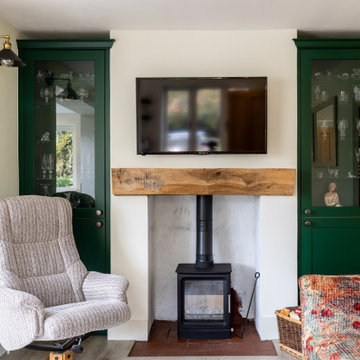
This kitchen was for a Victorian cottage undergoing total modernisation and renovation. The wood burner in the snug, new doors and windows had already been installed, our clients were then looking for the perfect kitchen to knit the sitting room and dining area together.
They wanted a classic style in a bold colour, that would make a modern statement but feel appropriate to a Victorian cottage.
The brief was to make the sitting room and kitchen feel more connected to each other, creating a more open-plan space.
We designed a classic lay-on shaker kitchen in Little Greene Paint Company’s ‘Puck’, a wonderfully bold racing green. To keep the kitchen feeling light and bright, we paired the units with the Carrera Venato quartz worktops. In addition to the worktops, we designed floating shelves and opened out the kitchen by removing a unit that had previously sat between the pillar and wall. All of these elements combined to ensure the kitchen feels bright and modern, even in such a deep and bold colour.
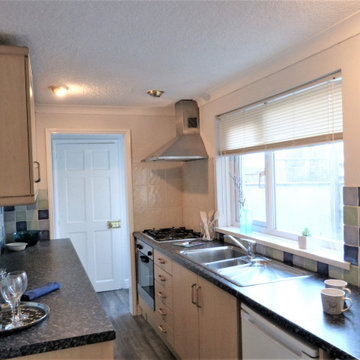
Styled to show what a good space and good size rooms this property sold with ease
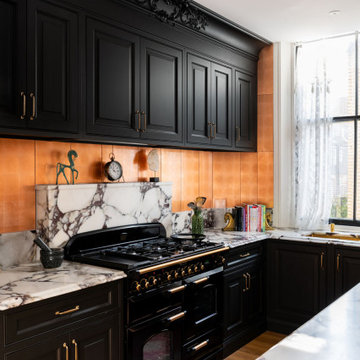
Situated just south of Kensington Palace and Gardens (one of the most prestigious locations in London), we find this lovely slim U-shaped kitchen full of style and beauty. Smaller in size but the sleek lines are still evident in this project within the tall cornices and external skirting. We loved working in this stately Victorian building!
Our client’s luxury bespoke kitchen journey began with a visit to The Handmade Kitchen Co showroom. The couple were able to see the exquisite quality of our furniture for themselves which would provide them with a unique and personal space that would be loved for many years to come.
Our client wanted to showcase their impeccably good taste and opted for our Traditional Raised shaker. It has been highlighted with a black paint hand-painted onto the cabinets known as Black Beauty by Benjamin Moore. It’s a rich shade of black with a hint of warmth. Versatile and sophisticated, black is a colour that can enhance any style of home, whether cosy or chic, soft or bold. Incorporating black paint, whether subtly or boldly, can make a significant impact on interior design.
This kitchen isn’t just a culinary experience but is designed to make memories with loved ones in the space they call the heart of the home.
Enhancing the cooking journey is the Rangemaster Classic Deluxe 110cm Dual Fuel Range Cooking in Black & Brass Trim which has been put alongside the cutting-edge Westin Prime extractor.
Having a clear direction of how our clients wanted their kitchen style, they opted for a Nivito Brass sink, Quooker PRO3 Fusion Round Tap in Gold & Quooker Cube and a Quooker Soak Dispenser in Gold. All three items instantly add grandeur to the space, while maintaining a balanced and understated presence.
To offset the boldness of the Black Beauty cabinetry, the Calacatta Viola Marble Honed worktops provide a striking contrast with their pristine polished finish. This juxtaposition creates a visually captivating and inviting kitchen space.
The intricate features make up the kitchen design and the ones in this space are the decorative cornices and the Armac Martin ‘Bakes’ cabinet handles in burnished brass.
Throughout this London townhouse, there was beautiful scribing in each room. Our client wanted it to flow nicely throughout the whole property and added it to the rooms we designed – the kitchen and bedroom. Adding to the theme and grandeur of the building, these decorative cornices look beautiful amongst the high ceilings.
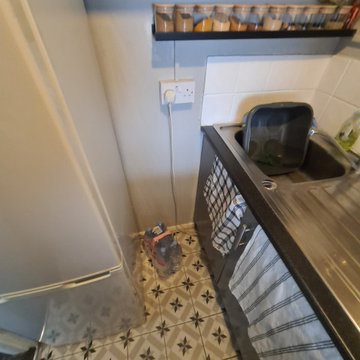
Full kitchen Refurbishment
Kitchen units installation
Laminate worktop installation
Electrical installation 1-st and 2-nd Fix
Plumbing Installation 1-st and 2-nd Fix
Appliances installation
Certifications
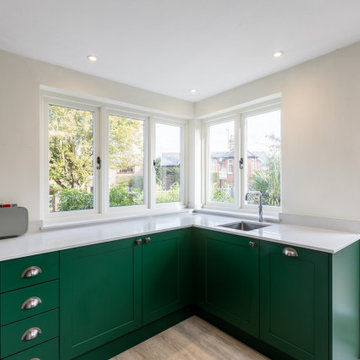
This kitchen was for a Victorian cottage undergoing total modernisation and renovation. The wood burner in the snug, new doors and windows had already been installed, our clients were then looking for the perfect kitchen to knit the sitting room and dining area together.
They wanted a classic style in a bold colour, that would make a modern statement but feel appropriate to a Victorian cottage.
The brief was to make the sitting room and kitchen feel more connected to each other, creating a more open-plan space.
We designed a classic lay-on shaker kitchen in Little Greene Paint Company’s ‘Puck’, a wonderfully bold racing green. To keep the kitchen feeling light and bright, we paired the units with the Carrera Venato quartz worktops. In addition to the worktops, we designed floating shelves and opened out the kitchen by removing a unit that had previously sat between the pillar and wall. All of these elements combined to ensure the kitchen feels bright and modern, even in such a deep and bold colour.
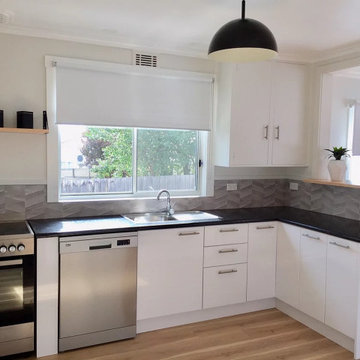
Kitchen remodelling on a budget, door replacement, updating appliances, laminate timber floor
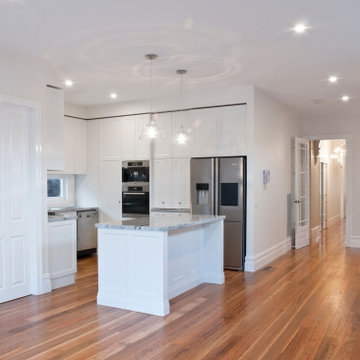
1890 Victorian heritage weatherboard home bathroom ,kitchen and wardrobe renovation
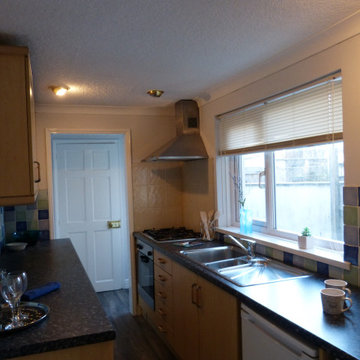
Styled to show what a good space and good size rooms this property sold with ease
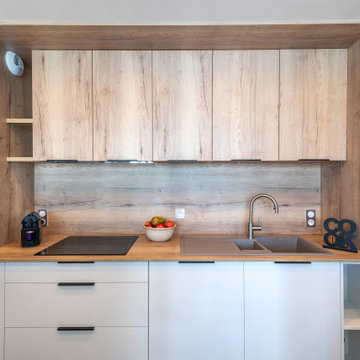
Cuisine pouvant être fermée par une porte coulissante, verrière pouvant s'ouvrir avec 2 ouvrants, éclairage dans des faux-plafond adaptés. niche pour cuisiner, volet pour ranger et ne plus rien voir. Plan de travail arrondi. Rangement optimisé
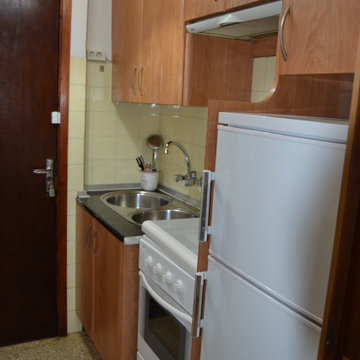
En esta foto vemos el antes de la reforma. Un estudio anticuado, con una pobre iluminación, suelos de terrazo manchados. Pequeña cocina office anticuada y poco practica.
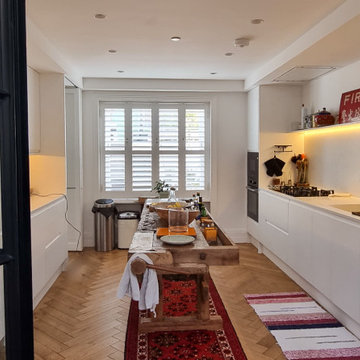
This kitchen was built into the lowest ceiling height in the whole house, with secret doors to a lobby space and crittall doors leading to the open plan space
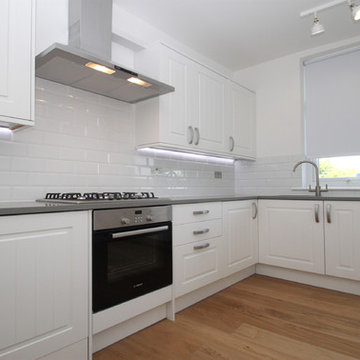
Kitchen design and layout updated to make more user friendly for either a family or professionals sharing this rented accommodation.
Lighting added and a breakfast bar.
Photo Simon Clarke Estate Agents, London.
Small Victorian Kitchen Design Ideas
8
