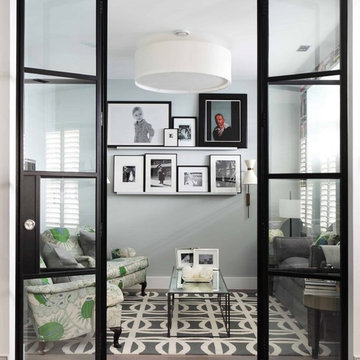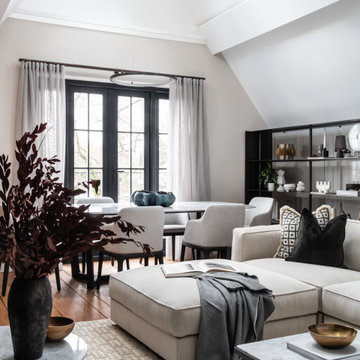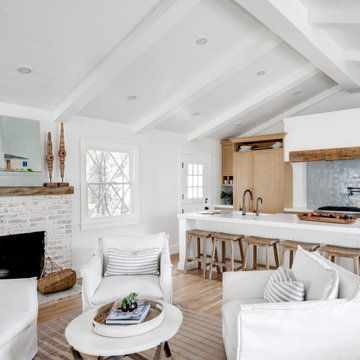Small White Living Room Design Photos
Refine by:
Budget
Sort by:Popular Today
1 - 20 of 8,636 photos
Item 1 of 3

Contemporary apartment living room with warm neutral furnishings and a gorgeous feature floor lamp.
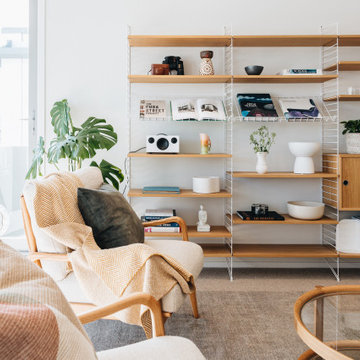
The existing apartment is a contemporary build which didn’t require any major changes to the structural layout. However, in order to feel more warm and inviting, the space needed to be uplifted with new flooring, painting, furniture, joinery and the addition of more personal features. Within the existing footprint, thoughtful furniture planning was required in the main living area to create defined spaces that flow and connect well to each other.
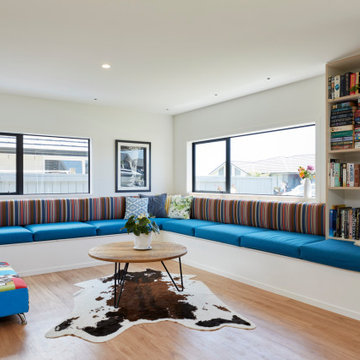
This house was designed within a new residential subdivision in Omokoroa. A square site of 400m² and a tight budget presented challenges which required some alternative design solutions.
Designed to accommodate a family of five, design emphasis was placed on creating a large, multifunctional family zone on the ground floor. The house is in a basic L-shape configuration which allows for a northfacing lawn. This lets the house recede from the street rather than dominating the section - a rare commodity in new, smaller subdivisions which are now becoming the norm.
The upper floor is a total kid zone. With three active boys to accommodate, the entire upper floor is essentially a loft with three bedrooms, a separate bathroom and a wide hallway-breakout space. The loft has been employed due to the requirement for the space but onerous planning restrictions meant that a full two-story house would have meant a total non-compliant solution. Centre-pivot open roof windows provide awesome airflow and light through the entire loft space.
This home has a smart but relaxed appearance: geometric forms clad in concrete bricks, board and batten cladding and bandsawn larch weatherboards. It’s compact but spacious and is warm, light filled and homely.
This is a new take on modern, suburban living that is a point of difference within a Greenfield subdivision that is otherwise filled with standard volume homes. The loft space frees up the building footprint to be smaller, which creates advantages in the form of improved energy efficiency and creating more usable land on the site. These aspects have been reflected in the recently updated housing CV’s which has this property valued significantly higher then the neighbouring properties all with the same sized sections.

Black and white trim and warm gray walls create transitional style in a small-space living room.

Small den off the main living space in this modern farmhouse in Mill Spring, NC. Black and white color palette with eclectic art from around the world. Heavy wooden furniture warms the room. Comfortable l-shaped gray couch is perfect for reading or cozying up by the fireplace.
Photography by Todd Crawford.

This single family home had been recently flipped with builder-grade materials. We touched each and every room of the house to give it a custom designer touch, thoughtfully marrying our soft minimalist design aesthetic with the graphic designer homeowner’s own design sensibilities. One of the most notable transformations in the home was opening up the galley kitchen to create an open concept great room with large skylight to give the illusion of a larger communal space.

On arrive dans le salon par la partie la plus basse, qui est celle qui accueille la mezzanine.
L'espace est assez large pour laisser l'échelle de manière fixe, et non amovible. La vue est sympathique en arrivant, et surtout accueillante avec le salon.
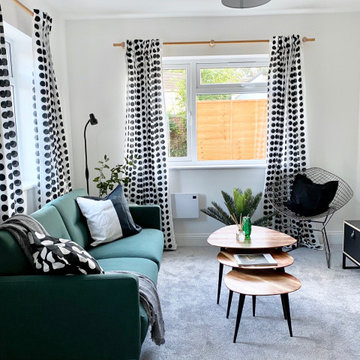
Cool Living Room in this stunning one bedroom home that has undergone full and sympathetic renovation. Perfect for a couple or single professional.See more projects here: https://www.ihinteriors.co.uk/portfolio
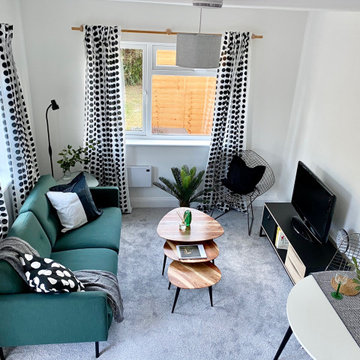
Cool Living Room in this stunning one bedroom home that has undergone full and sympathetic renovation. Perfect for a couple or single professional.See more projects here: https://www.ihinteriors.co.uk/portfolio

The open plan living room in this flat is light and bright, and the beautiful Georgian sash windows are the main feature. The white oiled oak floor & Carl Hansen Wegner chairs contrast with the original Georgian fire surround, cornice and skirting boards. The contemporary tan leather sofa and sideboard sit happily next to the mid-century armchair & cast iron radiator. Plaster wall lights, a large table lamp and a multi bulb pendant provide layers of light when required.

Small modern apartments benefit from a less is more design approach. To maximize space in this living room we used a rug with optical widening properties and wrapped a gallery wall around the seating area. Ottomans give extra seating when armchairs are too big for the space.

Additional Dwelling Unit / Small Great Room
This accessory dwelling unit provides all of the necessary components to happy living. With it's lovely living room, bedroom, home office, bathroom and full kitchenette, it is a dream oasis ready to inhabited.
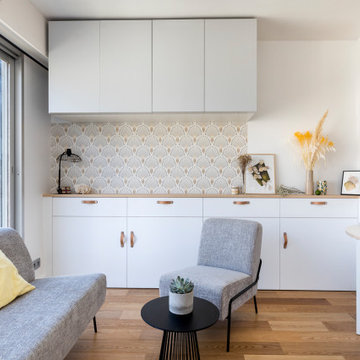
Conception d'un espace nuit sur-mesure semi-ouvert (claustra en bois massif), avec rangements dissimulés et table de repas escamotable. Travaux comprenant également le nouvel aménagement d'un salon personnalisé et l'ouverture de la cuisine sur la lumière naturelle de l'appartement de 30m2. Papier peint "Bain 1920" @PaperMint, meubles salon Pomax, chaises salle à manger Sentou Galerie, poignées de meubles Ikea.
Small White Living Room Design Photos
1



