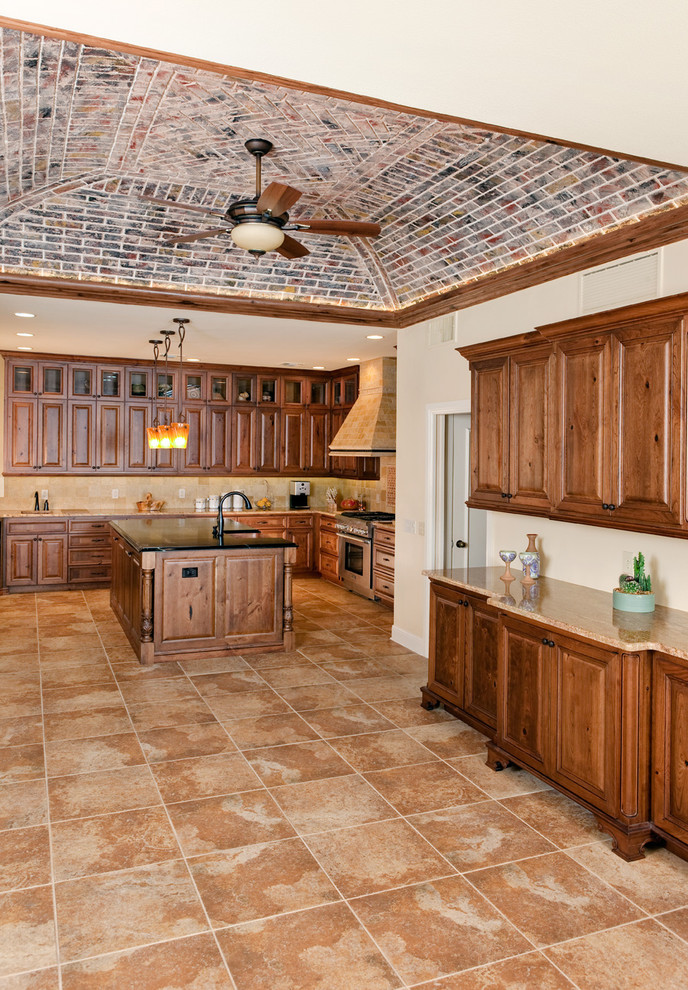
Spacious Kitchen Remodel with
KM Builders/ Remodeling redesigned the kitchen in this luxury home built circa 1965. Upon project inception, and despite the fact that the home had already received many upgrades, the kitchen was still original construction. The owners wished to have a modern open concept design with a slight Tuscan feel. In addition, they wanted added space in the attached breakfast area.
KM redesigned the kitchen in its entirety. It was enlarged to include a spacious working island with soapstone counter and a travertine sink. The custom cabinets are a rustic cherry finish with a pillow edge raised panel accented by undercabinet lighting. They are also equipped with soft-close motion hardware and an array of hidden pull out drawers for kitchen gadgets.
The Breakfast area was enlarged by building an addition complete with a new standing seam metal roof. This was achieved by encompassing a portion of an adjacent, large, naturally landscaped area. The Kitchen and Breakfast are joined by a softly dramatic, beautiful boveda ceiling with a faux brick finish and concealed lighting.
Two unique features worth mention are a hidden safe inside one of the kitchen cabinets to fill a home security need and an unambiguous pull-out desk, cleverly hidden as part of one of the cabinet walls.
Photography Credit goes to Jason Roberts of jasonrobertsphotography.com.
