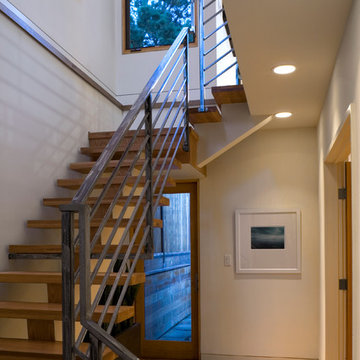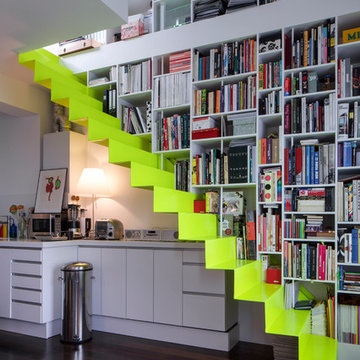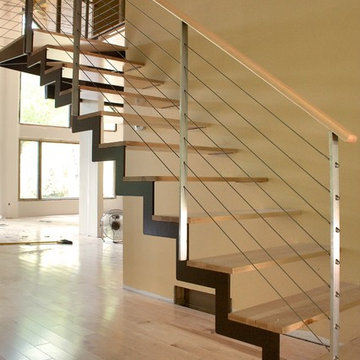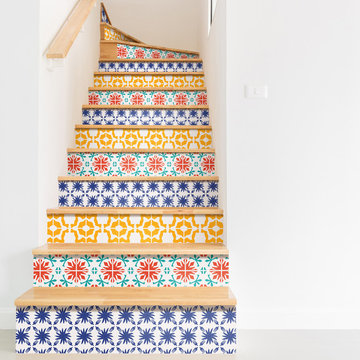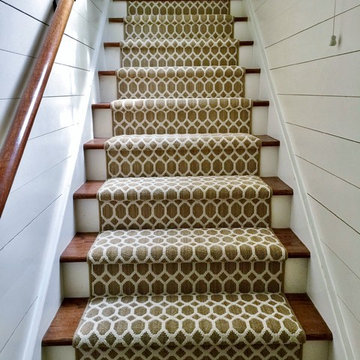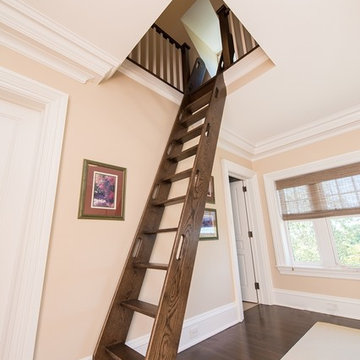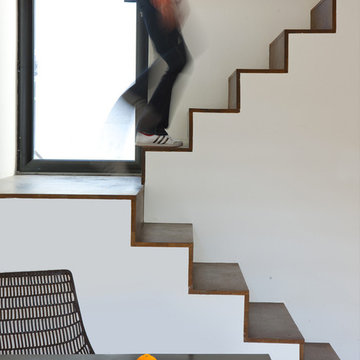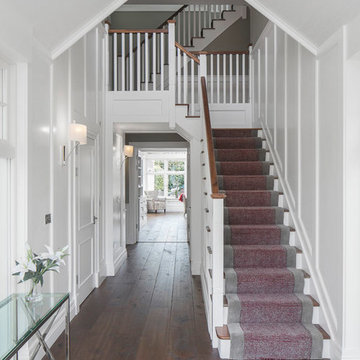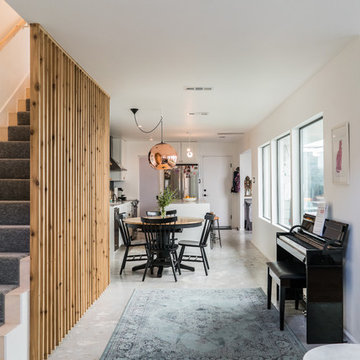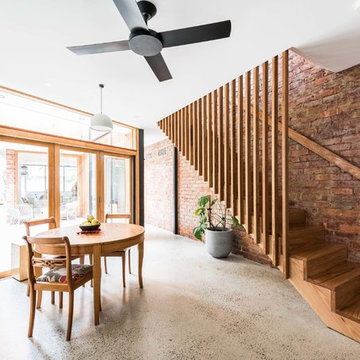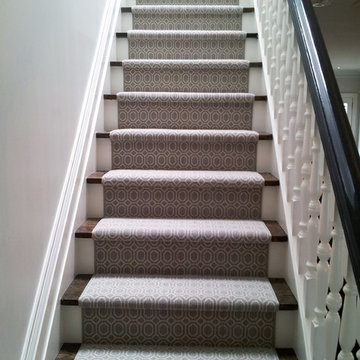Staircase Design Ideas
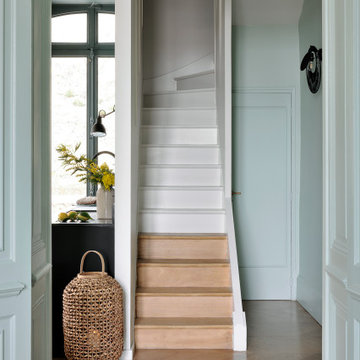
créer un dialogue entre intériorité et habitat.
« Mon parti pris a été de prendre en compte l’existant et de le magnifier, raconte Florence. Je mets toujours un point d’honneur à m’inscrire dans l’histoire du lieu en travaillant avec des matériaux authentiques, quelles que soient la nature et la taille du projet. » Aujourd’hui, l’ancien petit salon et sa cuisine attenante ont été réunis en une seule pièce, privilégiant ainsi la convivialité et l’esthétisme. Florence a conceptualisé la cuisine avec deux plans de travail dont un îlot XXL qui dissimule de grands tiroirs de rangement, ainsi qu’une table de cuisson. Attenant à la cuisine, un escalier...
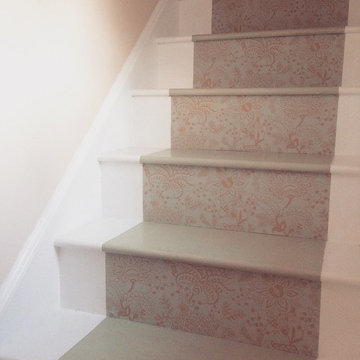
Wallpaper used to line the front face of steps, with a matching Farrow & Ball paint creating the effect of a central runner. Wallpaper available by the metre at Off the Wall: http://offthewall-paper.com/collections/akin-suri/products/naar-in-clay-powder-grey
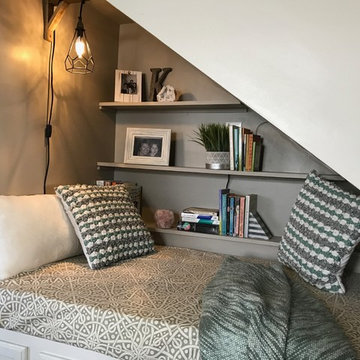
An unused closet under the stairs was reimagined as a cozy space to curl up and read a book.
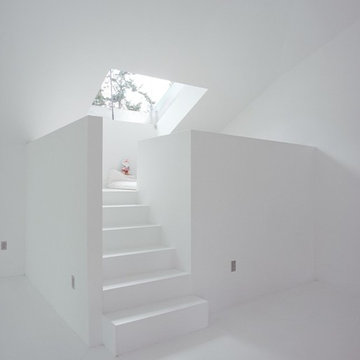
Sleeping loft with roof hatch to see the sky and stars. Photo by John Clark
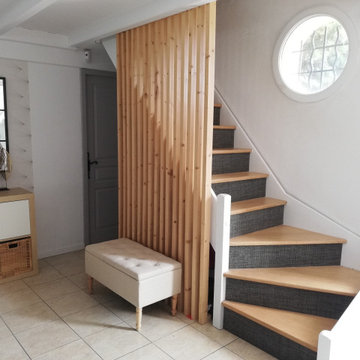
rénovation escalier , création d'un espace de rangement sous les escaliers pour les manteaux et chaussures.
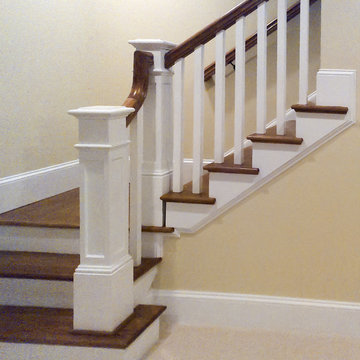
This multistory stair definitely embraces nature and simplicity; we had the opportunity to design, build and install these rectangular wood treads, newels, balusters and handrails system, to help create beautiful horizontal lines for a more natural open flow throughout the home.CSC 1976-2020 © Century Stair Company ® All rights reserved.
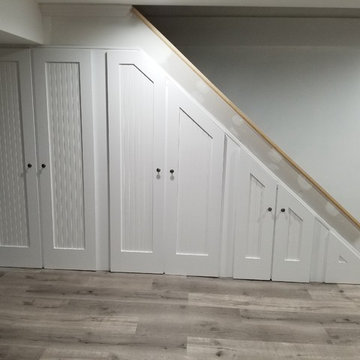
This basement needed to utilize every square foot of storage. These shaker style doors were built to hide the stored items under the stairs.
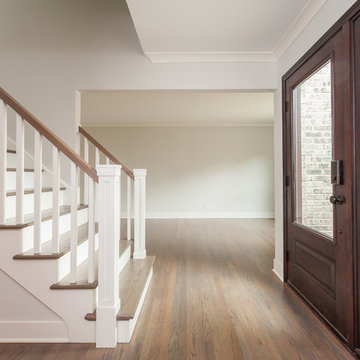
It always feels good when you take a house out of the 80s/90s with all the oak cabinetry, carpet in the bathroom, and oversized soakers that take up half a bathroom.
The result? Clean lines with a little flare, sleek design elements in the master bath and kitchen, gorgeous custom stained floors, and staircase. Special thanks to Wheatland Custom Cabinetry for bathroom, laundry room, and kitchen cabinetry.

Little Siesta Cottage- This 1926 home was saved from destruction and moved in three pieces to the site where we deconstructed the revisions and re-assembled the home the way we suspect it originally looked.
Staircase Design Ideas
2
