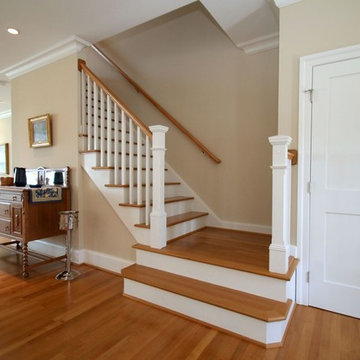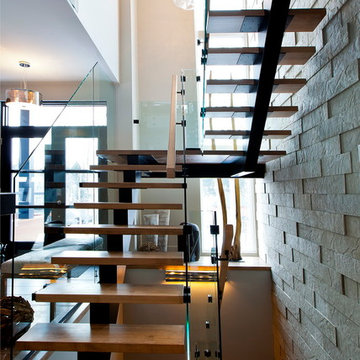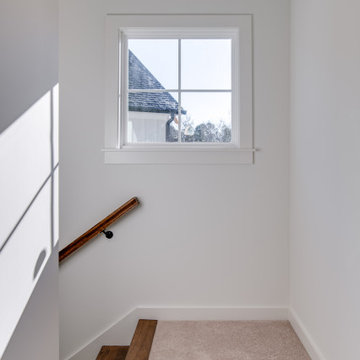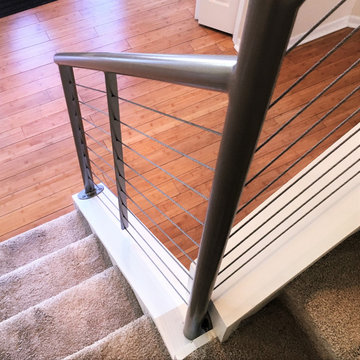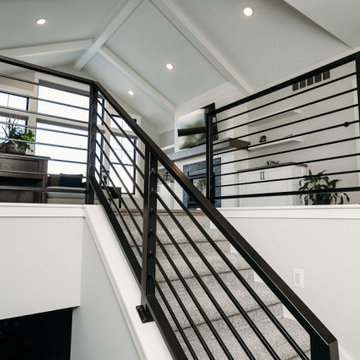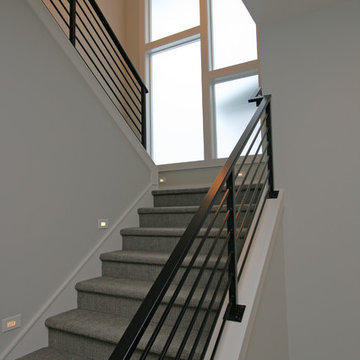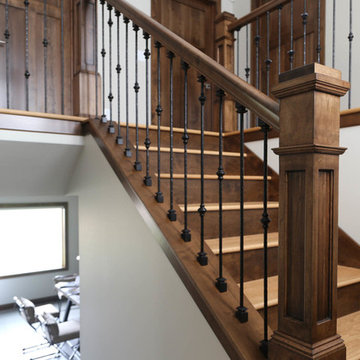Staircase Design Ideas
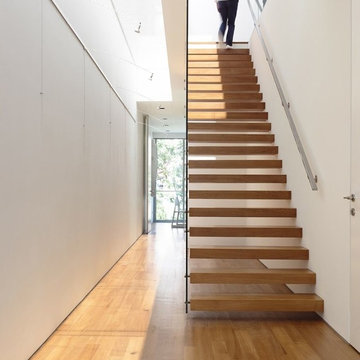
Project in Norway,
Fl Height 2650mm
Riser 176.67mm@15
Tread:300x1000x80mm
Tread:White Oak
5856 USD/Set
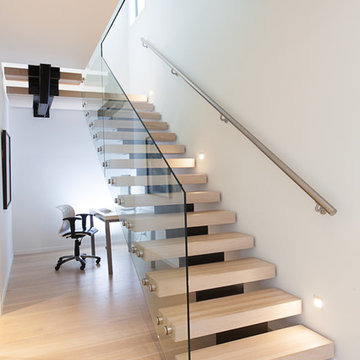
The centrum design is a great way to create a floating staircase with its central steel stringer. These treads are made from American Oak with a blonded finish but almost any timber can be used. The frameless glass balustrade fixed to the treads with SS fixings, keeps the stairwell simple with the emphasis on the stairs.
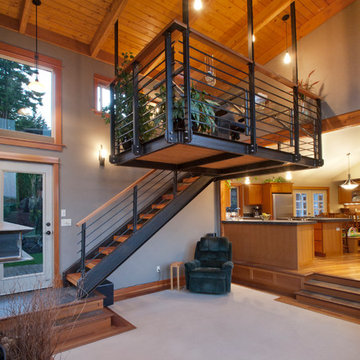
The Telgenhoff Residence uses a complex blend of material, texture and color to create a architectural design that reflects the Northwest Lifestyle. This project was completely designed and constructed by Craig L. Telgenhoff.

Circulation spaces like corridors and stairways are being revitalised beyond mere passages. They exude spaciousness, bask in natural light, and harmoniously align with lush outdoor gardens, providing the family with an elevated experience in their daily routines.
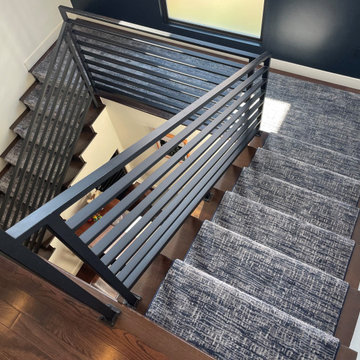
Practical and rich looking stair runner that compliments stair railing, wall and transitional design. Simple machine binding to let the carpet be the star! Made of polypropylene, these stairs will be easy to clean and give the homeowner many years of enjoyment.

Vertical timber posts that allow for light but also allow protection. Nice design feature to give personality to a stair balustrade.
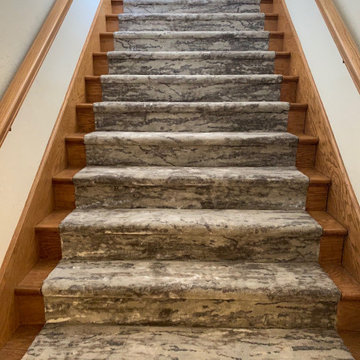
The look for flowing water in earthtone colors. This pattern is offered in several color options. We fabricated out of broadloom carpet to make this stair runner for a client in Newpott Beach, CA
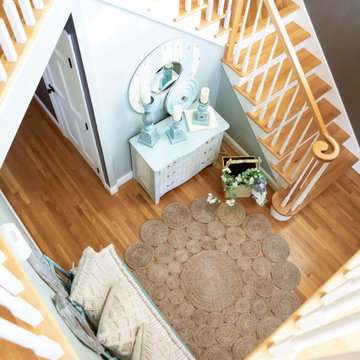
Foyer designed using an old chalk painted chest with a custom made bench along with decor from different antique fairs, pottery barn, Home Goods, Kirklands and Ballard Design to finish the space.
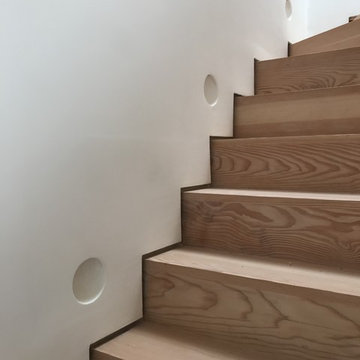
New staircase formed to provide access from existing first floor living space to the new formal living room at mezzanine level. The stair is made from douglas fir with a birch veneer ply balustrade. The clean lines of this stair sit quietly within the existing first floor room. We incorporated a continual shadow gap along the base of the plastered wall to create a floating stair effect. The addition of recessed plaster in wall lights look integral to the plastered wall.
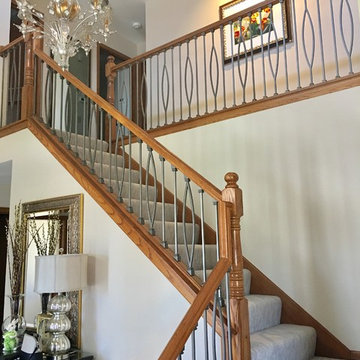
Replaced existing oak spindles with contemporary gray finished metal spindles.
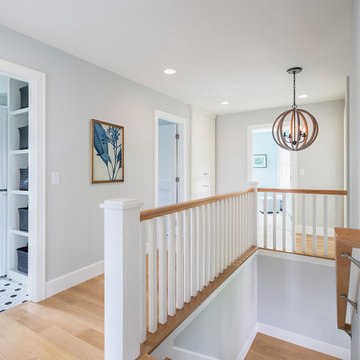
This home is a modern farmhouse on the outside with an open-concept floor plan and nautical/midcentury influence on the inside! From top to bottom, this home was completely customized for the family of four with five bedrooms and 3-1/2 bathrooms spread over three levels of 3,998 sq. ft. This home is functional and utilizes the space wisely without feeling cramped. Some of the details that should be highlighted in this home include the 5” quartersawn oak floors, detailed millwork including ceiling beams, abundant natural lighting, and a cohesive color palate.
Space Plans, Building Design, Interior & Exterior Finishes by Anchor Builders
Andrea Rugg Photography
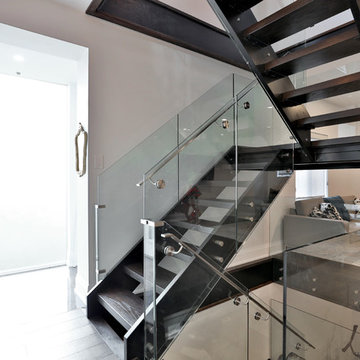
This bungalow was completely renovated with a 2nd storey addition and a fully finished basement with 9 ft. ceilings. The main floor also has 9 ft. ceilings with a centrally located kitchen, with dining room and family room on either side. The home has a magnificent steel and glass centrally located stairs, with open treads providing a level of sophistication and openness to the home. Light was very important and was achieved with large windows and light wells for the basement bedrooms, large 12 ft. 4-panel patio doors on the main floor, and large windows and skylights in every room on the 2nd floor. The exterior style of the home was designed to complement the neighborhood and finished with Maibec and HardiePlank. The garage is roughed in and ready for a Tesla-charging station.
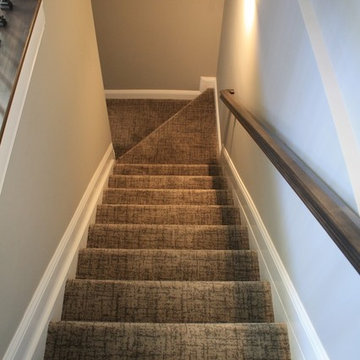
Staircases are a perfect place for patterned carpet! Stanton Carpet
Photo credit: Liana Dennison
Staircase Design Ideas
8
