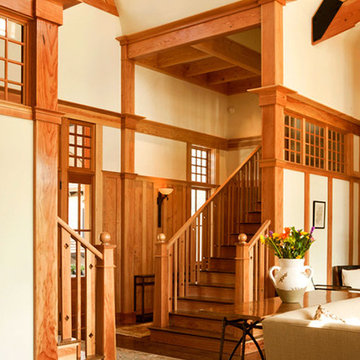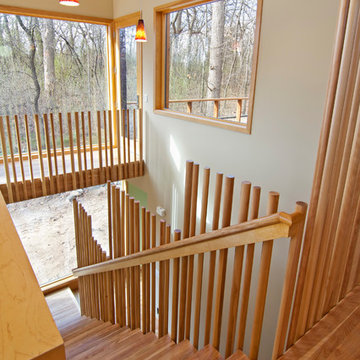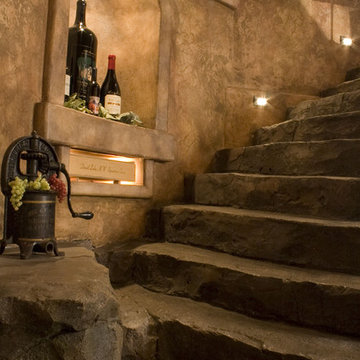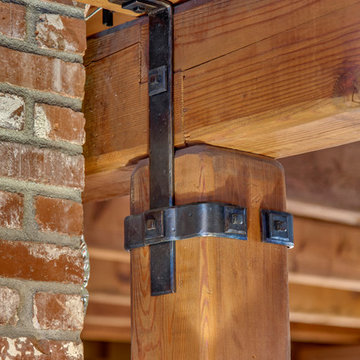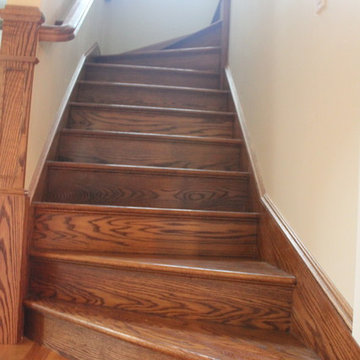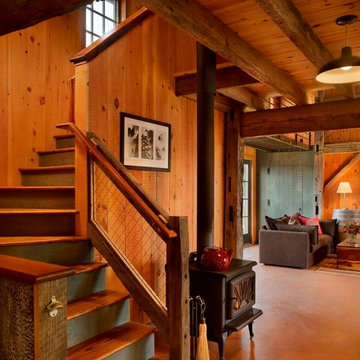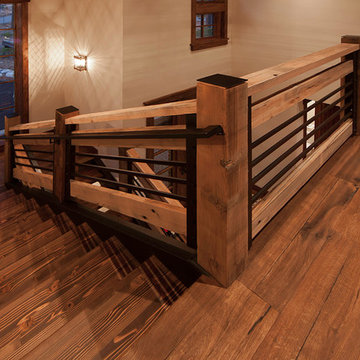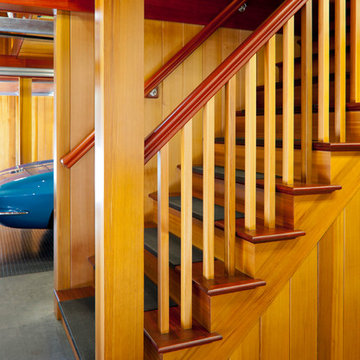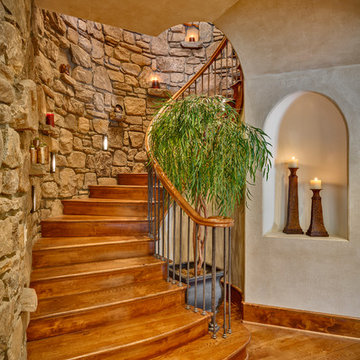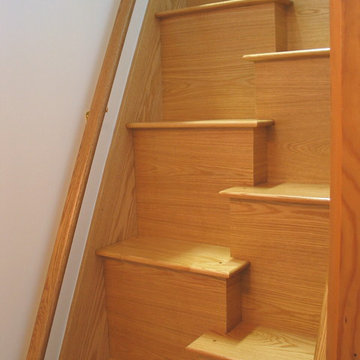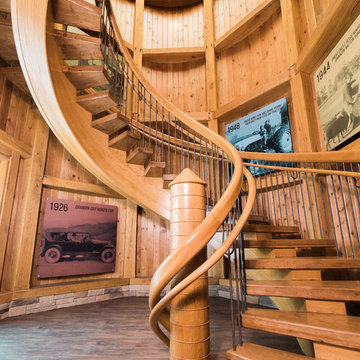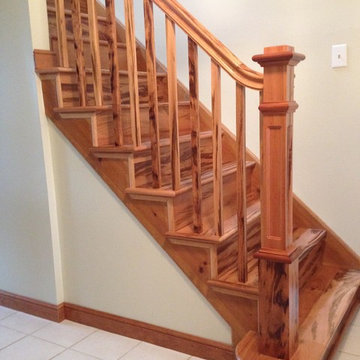Staircase Design Ideas
Refine by:
Budget
Sort by:Popular Today
81 - 100 of 10,555 photos
Item 1 of 2
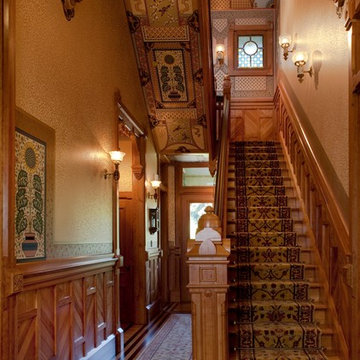
The Main Stair Hall’s Eastlake-influenced “Anglo-Japanese” Style is visible in the natural cherry woodwork and sunflower motif wallpaper by Bradbury and Bradbury.
Photo by Mark Citret

The stunning metal and wood staircase with stone wall makes a statement in the open hall leading from the entrance past dining room on the right and mudroom on the left and down to the two story windows at the end of the hall! The sandstone floors maintain a lightness that contrasts with the stone of the walls, the metal of the railings, the fir beams and the cherry newel posts. The Hammerton pendants lead you down the hall and create an interest that makes it much more than a hall!!!!
Designer: Lynne Barton Bier
Architect: Joe Patrick Robbins, AIA
Photographer: Tim Murphy
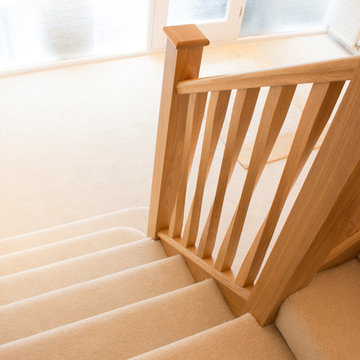
A new staircase with contemporary twisted oak spindles and carpeted feature step.
Call 01744 634442 to arrange a free, no obligation design consultation.
Nationwide UK Service
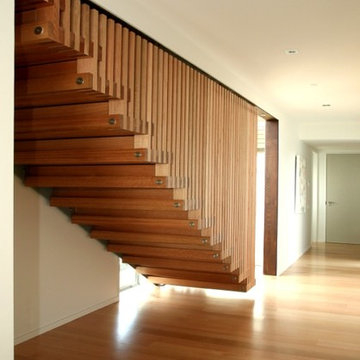
This stunning stairwell was designed by Vorstermans Architects Ltd! The open side of the stair is suspended from the ceiling and supported by the vertical timber slats. The timber used was Tasmanian Oak which has been clear finished to enhance its natural beauty.
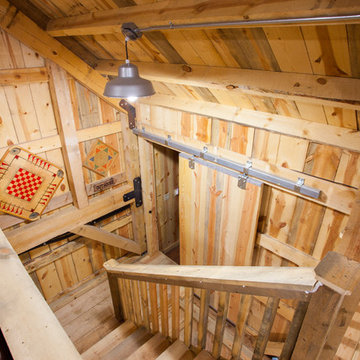
Sand Creek Post & Beam Traditional Wood Barns and Barn Homes
Learn more & request a free catalog: www.sandcreekpostandbeam.com
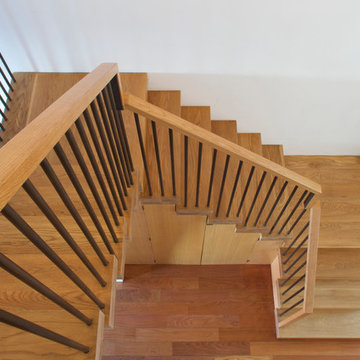
Conversion of a 3-family, wood-frame townhouse to 2-family occupancy. An owner’s duplex was created in the lower portion of the building by combining two existing floorthrough apartments. The center of the project is a double-height stair hall featuring a bridge connecting the two upper-level bedrooms. Natural light is pulled deep into the center of the building down to the 1st floor through the use of an existing vestigial light shaft, which bypasses the 3rd floor rental unit.
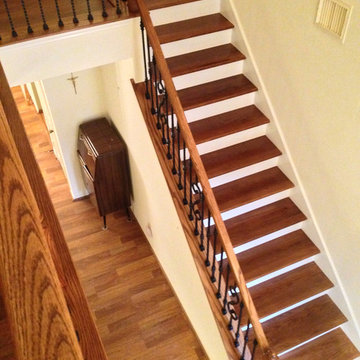
At the Fruend residence here in Houston we did a full stair remodel. The laminate treads, wood balusters, and paint grade posts were removed. In their place we installed oak treads, painted risers, and replaced the painted caps for oak caps. The Newels were replaced with oak posts as well, and we installed our PC1309/4, PC18/1, and PC18/2 wrought iron balusters. The end result is a staircase transformation from dull to striking.
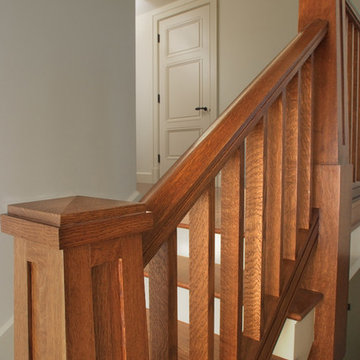
Custom craftsman quartersawn white oak handrail, square balusters and pyramid cap/flat panel newel post.
Staircase Design Ideas
5
