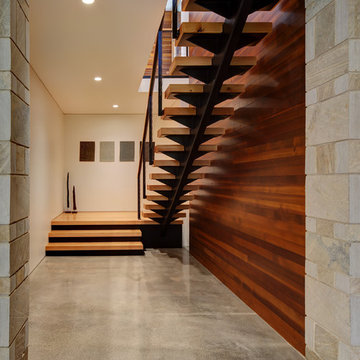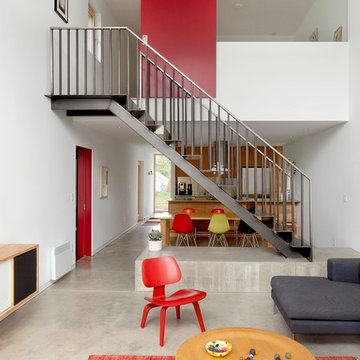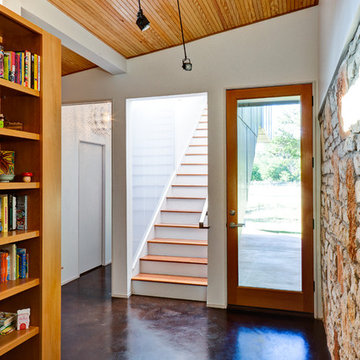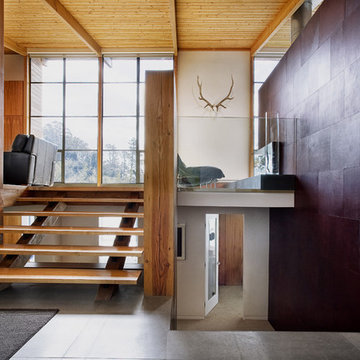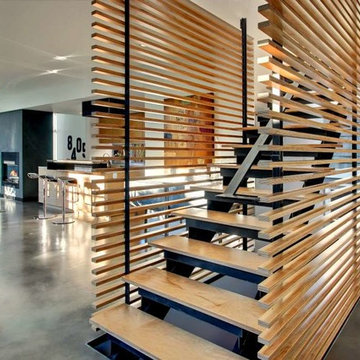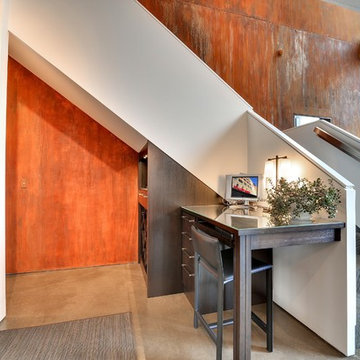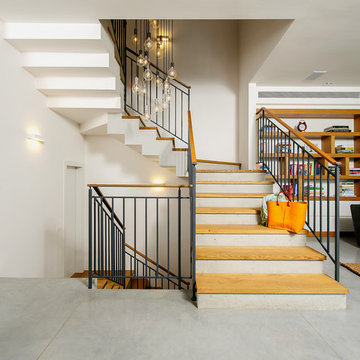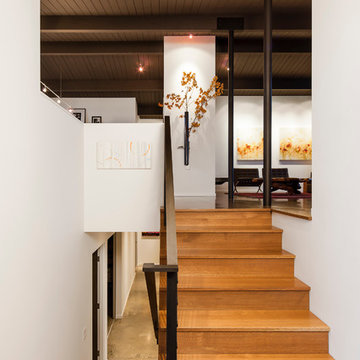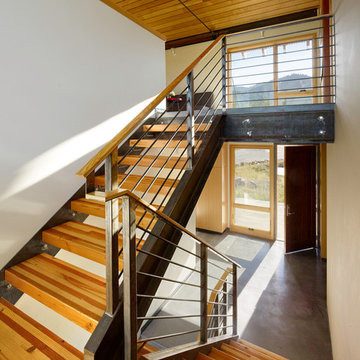Staircase Design Ideas
Refine by:
Budget
Sort by:Popular Today
1 - 20 of 119 photos
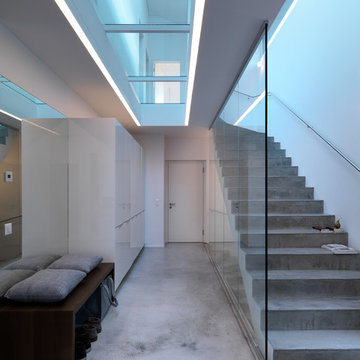
Leicht Küchen: http://www.leicht.com/en/references/abroad/project-vilters-switzerland/
Design*21: http://www.godesign21.com/
Find the right local pro for your project
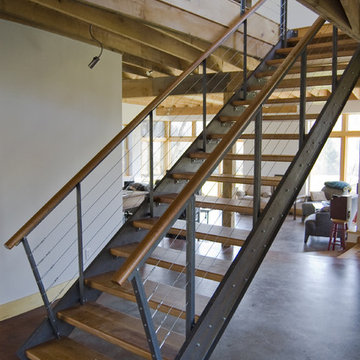
steel and cherry stair made from stock parts and no welding
loft stair
metal stair
cable railing
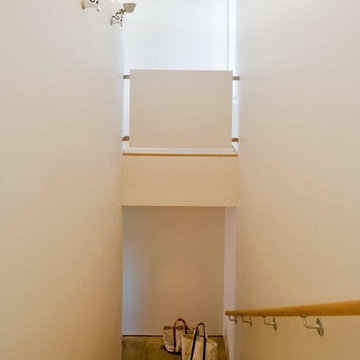
Clients who had lived many years in a treasured 19th century cape sought a significant change in lifestyle. A spectacular site, a restrictive budget, and a desire for an unapologetically contemporary house were parameters which deeply influenced the design solution. The sober expression of the house nevertheless responds intentionally to the climatic demands of its site, and is clad humbly in the most traditional of New England building materials, the local white cedar shingle.
Architect: Bruce Norelius
Builder: Peacock Builders
Photography: Sandy Agrafiotis
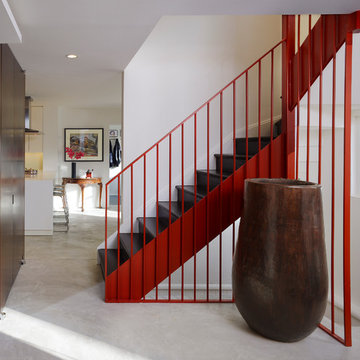
This project involved the complete interior renovation of an existing 1940’s colonial home in Washington, DC. The design offers a reconfiguration of space that maintains focus on the owner’s Asian art and furniture, while creating a unified, informal environment for the large and active family. The open plan of the first floor is divided by a new core, which collects all of the service functions at the center of the plan and orchestrates views between spaces. A winding circulation sequence takes family members from the first floor public areas, up an open central stair and connects them to a new second floor “hub” that joins all of the private bedrooms and bathrooms together. From this hub a new spiral stair was introduced to the attic, finishing the connection of all three levels.
Anice Hoachlander
www.hdphoto.com

With a compact form and several integrated sustainable systems, the Capitol Hill Residence achieves the client’s goals to maximize the site’s views and resources while responding to its micro climate. Some of the sustainable systems are architectural in nature. For example, the roof rainwater collects into a steel entry water feature, day light from a typical overcast Seattle sky penetrates deep into the house through a central translucent slot, and exterior mounted mechanical shades prevent excessive heat gain without sacrificing the view. Hidden systems affect the energy consumption of the house such as the buried geothermal wells and heat pumps that aid in both heating and cooling, and a 30 panel photovoltaic system mounted on the roof feeds electricity back to the grid.
The minimal foundation sits within the footprint of the previous house, while the upper floors cantilever off the foundation as if to float above the front entry water feature and surrounding landscape. The house is divided by a sloped translucent ceiling that contains the main circulation space and stair allowing daylight deep into the core. Acrylic cantilevered treads with glazed guards and railings keep the visual appearance of the stair light and airy allowing the living and dining spaces to flow together.
While the footprint and overall form of the Capitol Hill Residence were shaped by the restrictions of the site, the architectural and mechanical systems at work define the aesthetic. Working closely with a team of engineers, landscape architects, and solar designers we were able to arrive at an elegant, environmentally sustainable home that achieves the needs of the clients, and fits within the context of the site and surrounding community.
(c) Steve Keating Photography
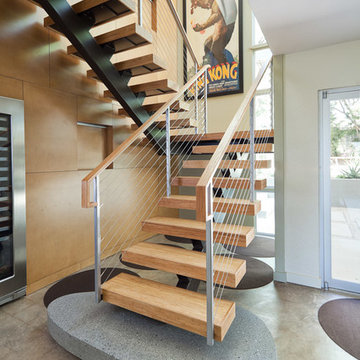
design: Mark Lind / photo: Andrew Pogue / precast concrete: Newbold Stone
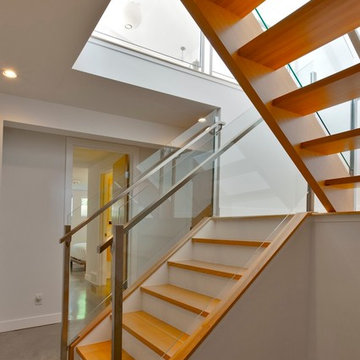
Calgary > Altadore > Ensuite, Stairs, Office, Living Room, Kitchen
Photo Credit: Bruce Edwards
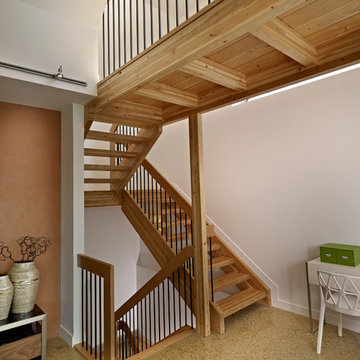
Effect Home Builders Ltd.
Awards Received for this Project:
National Green Home Award from Canadian Home Builders Association
Provincial Green Home Award from Canadian Home Builders Association - Alberta
Sustainable Award from Alberta Chapter of American Concrete Institute Awards of Excellence in Concrete
Best Infill Project from the Green Home of the Year Awards
Alberta Emerald Awards Finalist
Tomato Kitchen Design Award - Runner Up
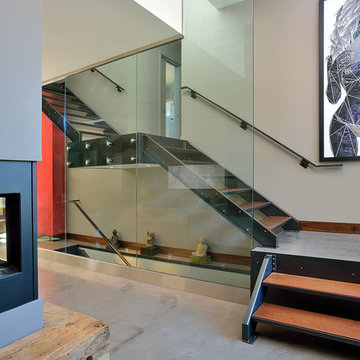
Upside Development completed an contemporary architectural transformation in Taylor Creek Ranch. Evolving from the belief that a beautiful home is more than just a very large home, this 1940’s bungalow was meticulously redesigned to entertain its next life. It's contemporary architecture is defined by the beautiful play of wood, brick, metal and stone elements. The flow interchanges all around the house between the dark black contrast of brick pillars and the live dynamic grain of the Canadian cedar facade. The multi level roof structure and wrapping canopies create the airy gloom similar to its neighbouring ravine.

The Port Ludlow Residence is a compact, 2400 SF modern house located on a wooded waterfront property at the north end of the Hood Canal, a long, fjord-like arm of western Puget Sound. The house creates a simple glazed living space that opens up to become a front porch to the beautiful Hood Canal.
The east-facing house is sited along a high bank, with a wonderful view of the water. The main living volume is completely glazed, with 12-ft. high glass walls facing the view and large, 8-ft.x8-ft. sliding glass doors that open to a slightly raised wood deck, creating a seamless indoor-outdoor space. During the warm summer months, the living area feels like a large, open porch. Anchoring the north end of the living space is a two-story building volume containing several bedrooms and separate his/her office spaces.
The interior finishes are simple and elegant, with IPE wood flooring, zebrawood cabinet doors with mahogany end panels, quartz and limestone countertops, and Douglas Fir trim and doors. Exterior materials are completely maintenance-free: metal siding and aluminum windows and doors. The metal siding has an alternating pattern using two different siding profiles.
The house has a number of sustainable or “green” building features, including 2x8 construction (40% greater insulation value); generous glass areas to provide natural lighting and ventilation; large overhangs for sun and rain protection; metal siding (recycled steel) for maximum durability, and a heat pump mechanical system for maximum energy efficiency. Sustainable interior finish materials include wood cabinets, linoleum floors, low-VOC paints, and natural wool carpet.
Staircase Design Ideas
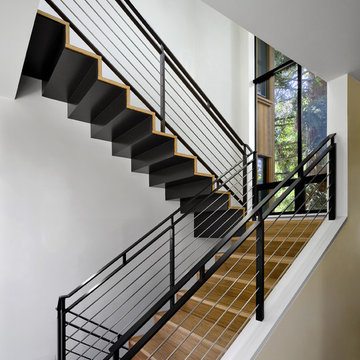
Bent steel plate and bamboo stair.
Architect: Cathy Schwabe Architecture
Interior Design: John Lum Architecture
Landscape Architect: Arterra LLP, Vera Gates
Lighting Design: Alice Prussin
Color Consultant: Judith Paquette
Photograph: David Wakely
1
