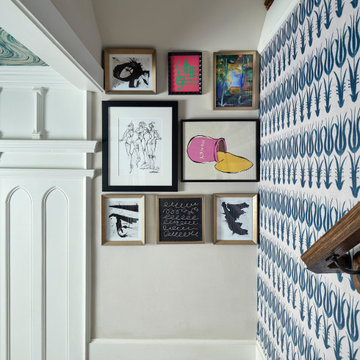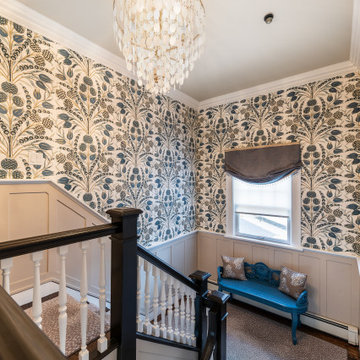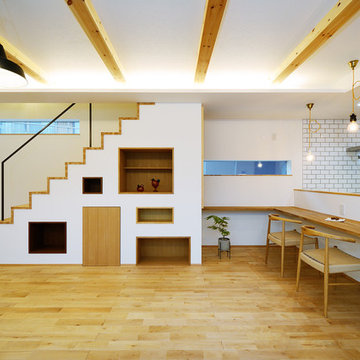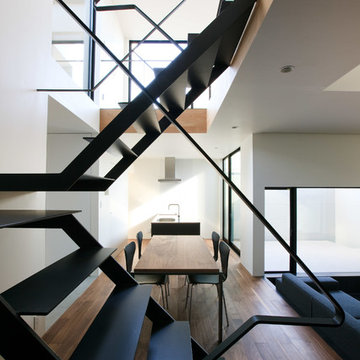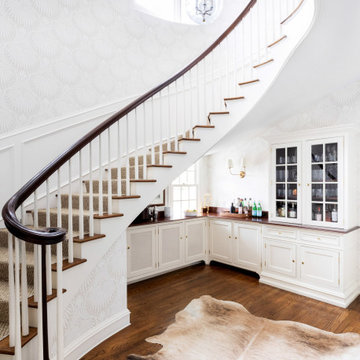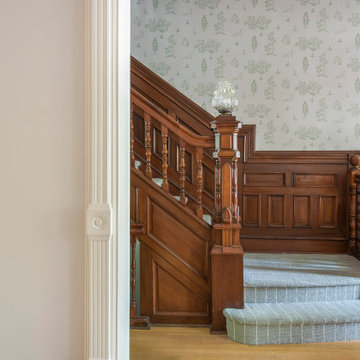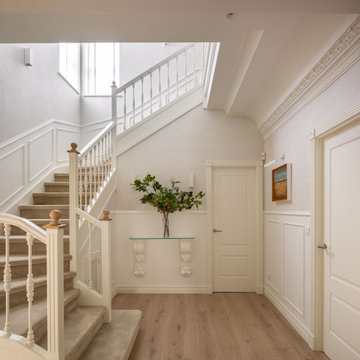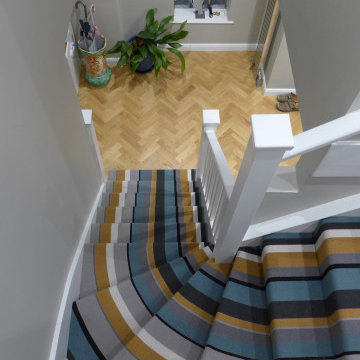Staircase Design Ideas with Wallpaper
Refine by:
Budget
Sort by:Popular Today
1 - 20 of 1,743 photos
Item 1 of 3

composizione dei quadri originali della casa su parete delle scale. Sfondo parete in colore verde.
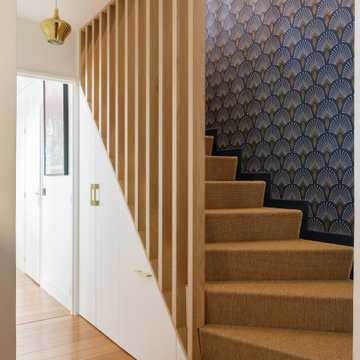
L'escalier d'origine présentait de nombreuses contraintes , fonctionnelles et esthétiques. Impossible de le remplacer, sécurité problématique et esthétique contestable. Les solutions proposées ont été de le recouvrir avec un revêtement souple adapté, de fermer l'espace par un ensemble de tasseaux bois sur mesure qui se prolongent à l'étage en remplacement de l'ancien garde-corps et de créer des rangements en fermant l'espace ouvert sous l'escalier.

Acoustics from exposed hardwood floors are managed via upholstered furniture, window treatments and on the stair treads. Brass lighting fixtures impart an element of contrast.
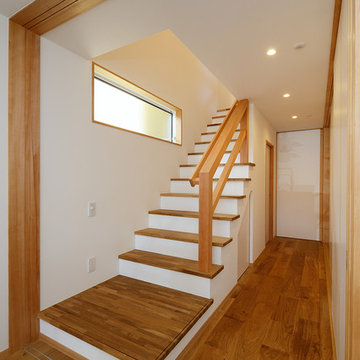
階段室は片側の壁面が全て収納になっておりファミリークローゼットの役割も果たします。
ダイニングキッチンとの間は透明ガラスの建具で視覚的につながっており、建具は壁内に引き込むこともできるので、普段は開け放しておくこともできます。
階段は1階廊下部分の圧迫感を軽減させるため、ひな壇階段としました。
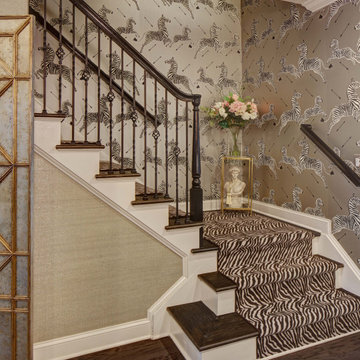
Imagine zebras galloping up and down your staircase, makes for interesting converstation along with with the zebra runner. an great focal and backdrop!
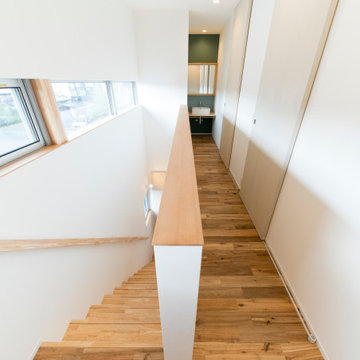
外観は、黒いBOXの手前にと木の壁を配したような構成としています。
木製ドアを開けると広々とした玄関。
正面には坪庭、右側には大きなシュークロゼット。
リビングダイニングルームは、大開口で屋外デッキとつながっているため、実際よりも広く感じられます。
100㎡以下のコンパクトな空間ですが、廊下などの移動空間を省略することで、リビングダイニングが少しでも広くなるようプランニングしています。
屋外デッキは、高い塀で外部からの視線をカットすることでプライバシーを確保しているため、のんびりくつろぐことができます。
家の名前にもなった『COCKPIT』と呼ばれる操縦席のような部屋は、いったん入ると出たくなくなる、超コンパクト空間です。
リビングの一角に設けたスタディコーナー、コンパクトな家事動線などを工夫しました。
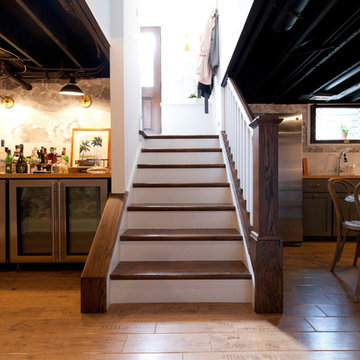
Gorgeous staircase with dark hardwood treads and painted white risers.
Meyer Design
Photos: Jody Kmetz
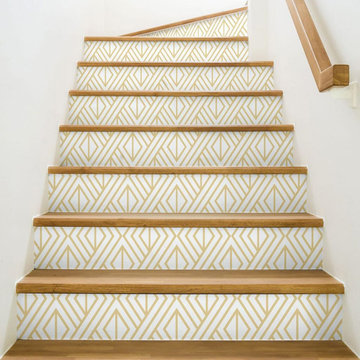
Simply balanced, this diamond geo is sure to catch your eye. This wallpaper features a white and gold geometric design. Our peel and stick wallpaper is perfect for renters and redecorators. This paper is perfect for use in small spaces, such as on a staircase to add a bold touch to an otherwise ordinary space.
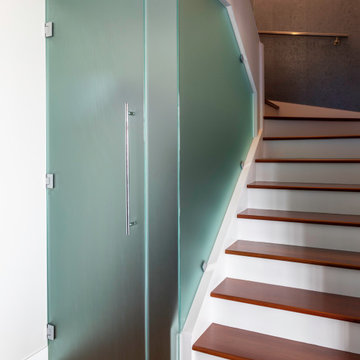
This beautiful staircase creates the perfect touch of art to a small area. The gray textured wallpaper accent the climbing wall to add contrast to the other white walls and light brown stairs. Silver handrails line the staircase and are matched with the chandelier. A half-wall made of glass is illuminated by LED lights hidden in the baseboards. At the bottom of the staircase, a fogged glass coat closet is featured along with a niche that has a Caesarstone jet black countertop piece.
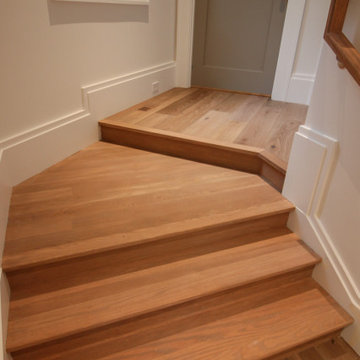
This versatile staircase doubles as seating, allowing home owners and guests to congregate by a modern wine cellar and bar. Oak steps with high risers were incorporated by the architect into this beautiful stair to one side of the thoroughfare; a riser-less staircase above allows natural lighting to create a fabulous focal point. CSC © 1976-2020 Century Stair Company. All rights reserved.
Staircase Design Ideas with Wallpaper
1


