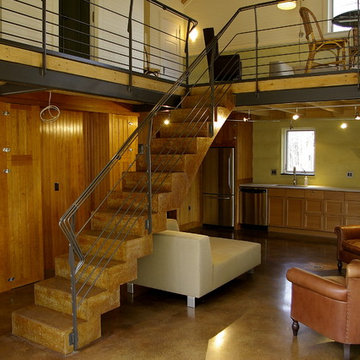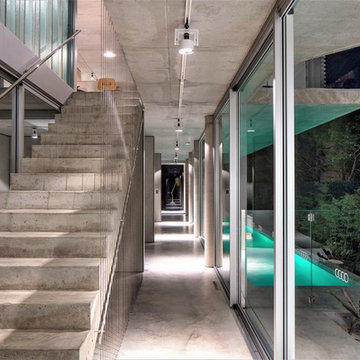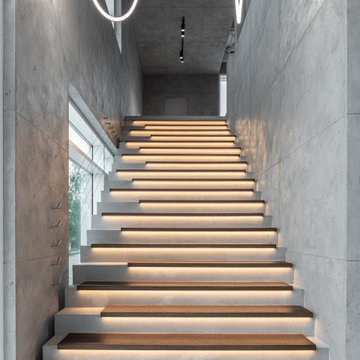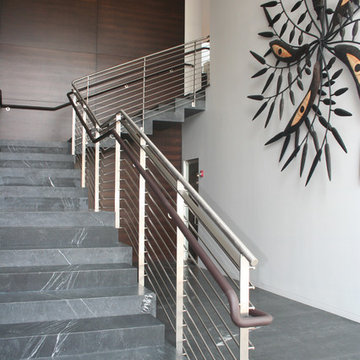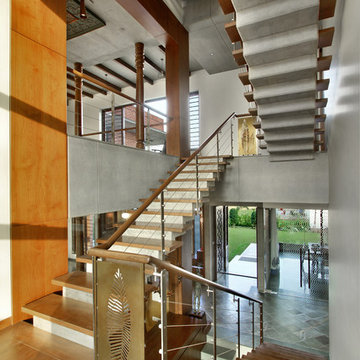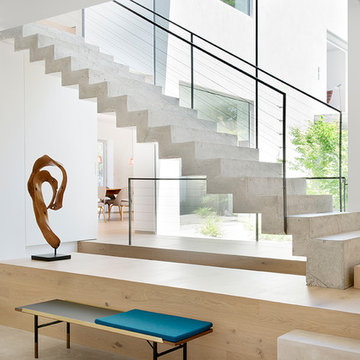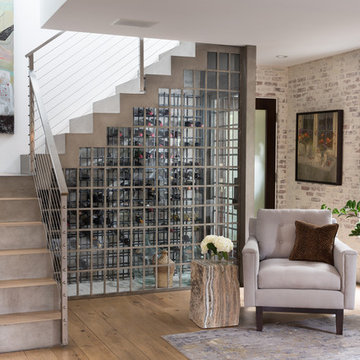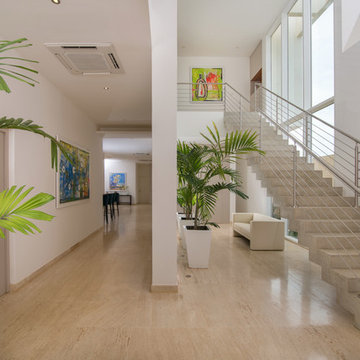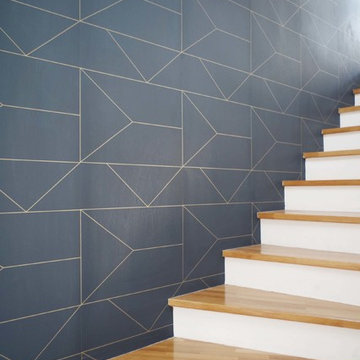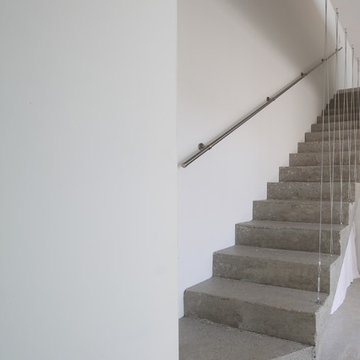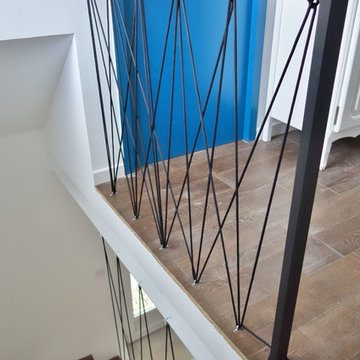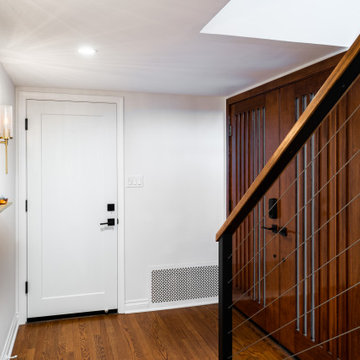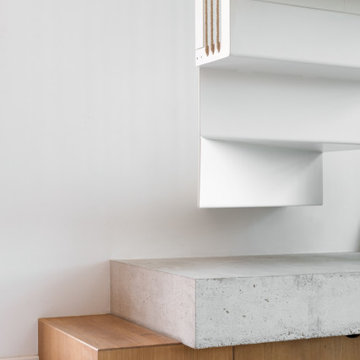Staircase Design Ideas with Concrete Risers and Cable Railing
Refine by:
Budget
Sort by:Popular Today
1 - 20 of 28 photos
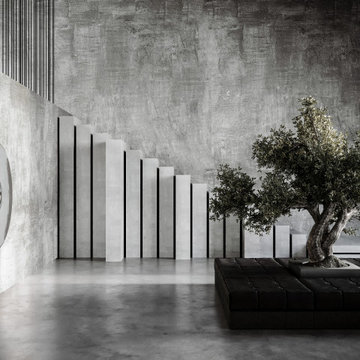
The presence of an old olive tree emphasizes the sacredness of nature. The seat around the tree has got the symbolic energy of a mystical space for meditation and contemplation, energy made even stronger by the "not-mirror mirror" deforming the context.
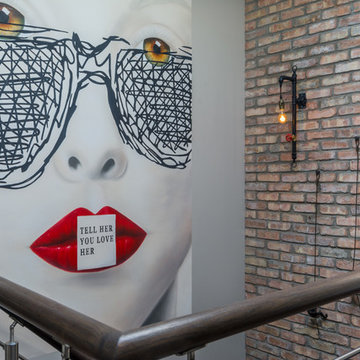
custom commisioned art from @Andrewtedescostudios reclaimed brick wall. photo @gerardgarcia
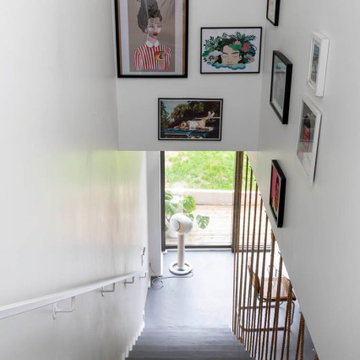
Dans cette maison familiale de 120 m², l’objectif était de créer un espace convivial et adapté à la vie quotidienne avec 2 enfants.
Au rez-de chaussée, nous avons ouvert toute la pièce de vie pour une circulation fluide et une ambiance chaleureuse. Les salles d’eau ont été pensées en total look coloré ! Verte ou rose, c’est un choix assumé et tendance. Dans les chambres et sous l’escalier, nous avons créé des rangements sur mesure parfaitement dissimulés qui permettent d’avoir un intérieur toujours rangé !
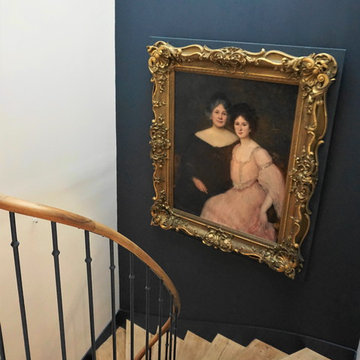
Cage escaliers
Un bleu profond pour redonner de la présence à cette belle cage d'escaliers et faire ressortir un tableau de famille
Crédits : Sophie de Vismes Escales Couleurs
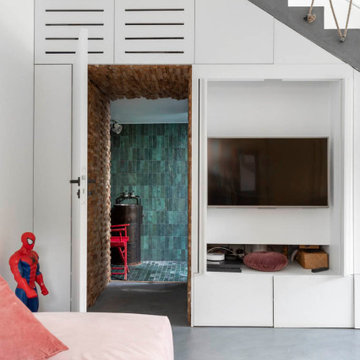
Dans cette maison familiale de 120 m², l’objectif était de créer un espace convivial et adapté à la vie quotidienne avec 2 enfants.
Au rez-de chaussée, nous avons ouvert toute la pièce de vie pour une circulation fluide et une ambiance chaleureuse. Les salles d’eau ont été pensées en total look coloré ! Verte ou rose, c’est un choix assumé et tendance. Dans les chambres et sous l’escalier, nous avons créé des rangements sur mesure parfaitement dissimulés qui permettent d’avoir un intérieur toujours rangé !
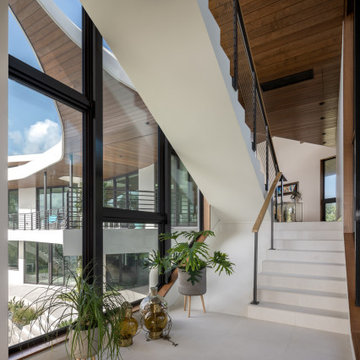
Möbius was designed with intention of breaking away from architectural norms, including repeating right angles, and standard roof designs and connections. Nestled into a serene landscape on the barrier island of Casey Key, the home features protected, navigable waters with a dock on the rear side, and a private beach and Gulf views on the front. Materials like cypress, coquina, and shell tabby are used throughout the home to root the home to its place.
This image shows the stair to the mater bedroom. The ceiling above the stair has been flattened by the photography, but is a serpentine shape that meets the sharp radius of the master ceiling in a confluence. This is visible in other images.
The space behind the photographer is the master lounge area.
Photo by Ryan Gamma
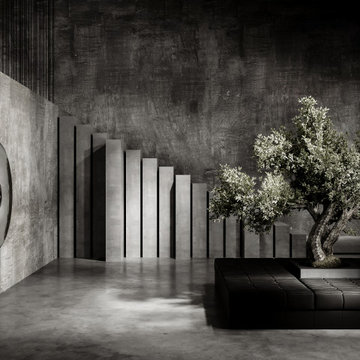
The staircase, composed by detached elements, is a free tribute to Carlo Scarpa's visionary design of the Olivetti showroom in Venice.
Staircase Design Ideas with Concrete Risers and Cable Railing
1
