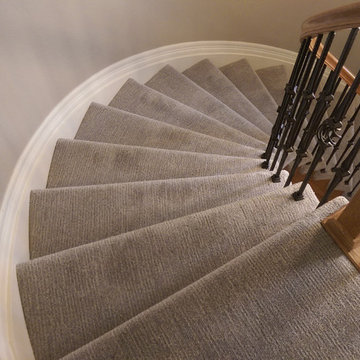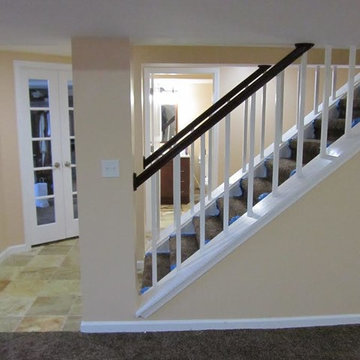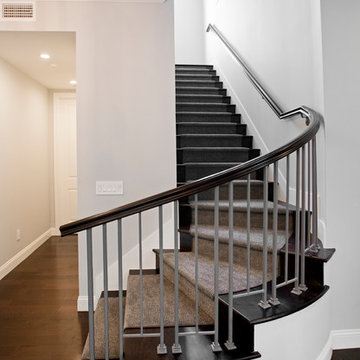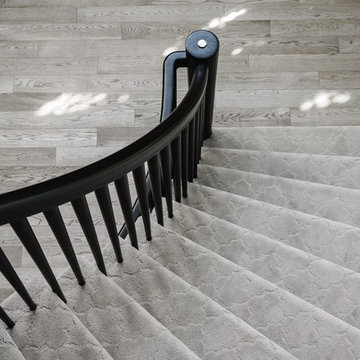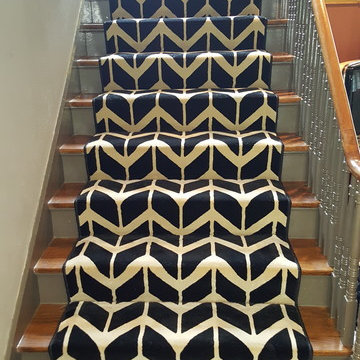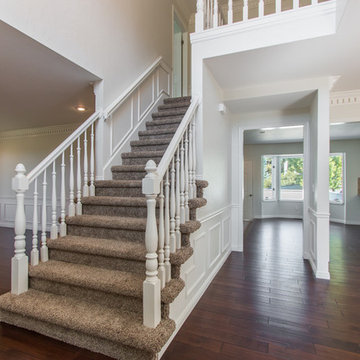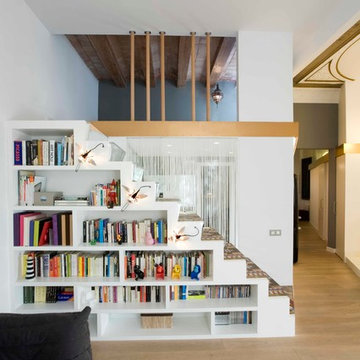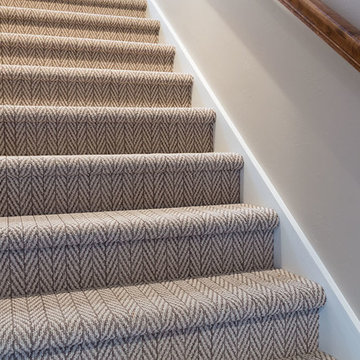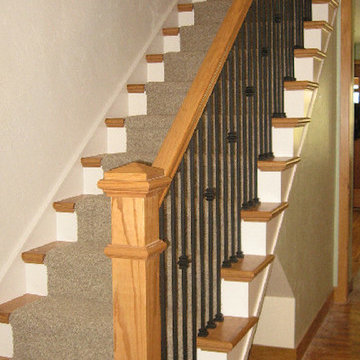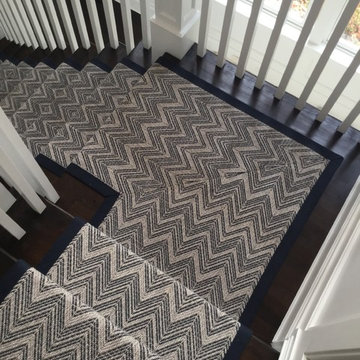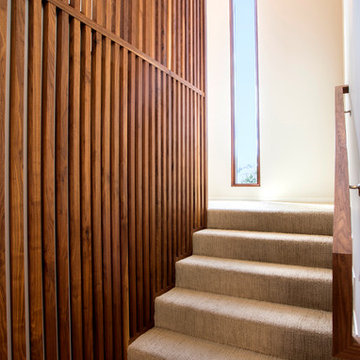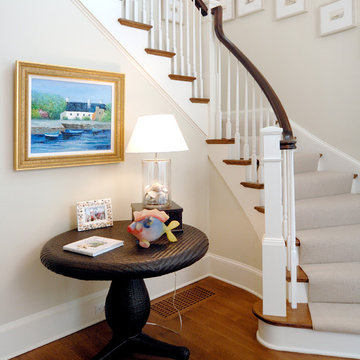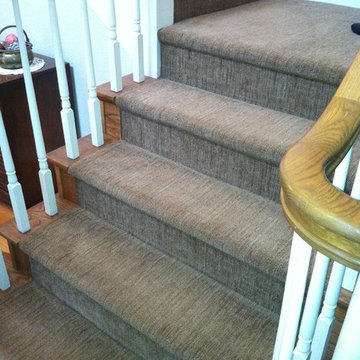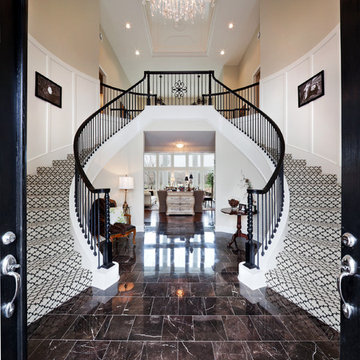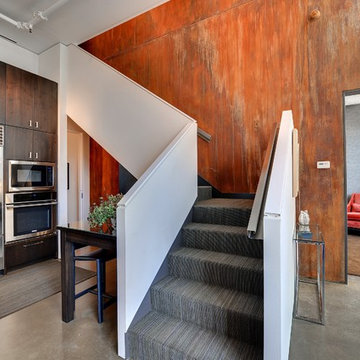Staircase Design Ideas with Carpet Risers
Refine by:
Budget
Sort by:Popular Today
81 - 100 of 9,759 photos
Item 1 of 2
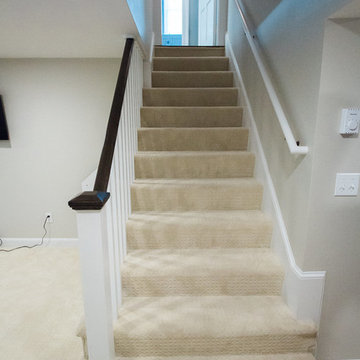
This basement was constructed from the studs out. The entire staircase is new, as are the floors, walls, ceiling and trim.
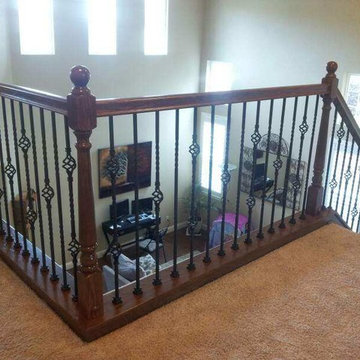
The customer was offered a choice between new material or refinishing their existing railings. They chose to install new material in order to get the best color match and eliminate the white, painted elements.
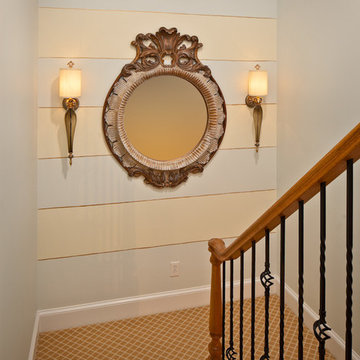
This stairway landing visible from the entryway has a very tall narrow wall that needed an interesting and dramatic treatment. The wall was painted in horizontal stripes and hand painted metallic gold pin striping was added where the blue and cream stripes meet. The intricately carved mirror was custom finished to complement the stunning hand blown Venetian glass wall sconces from Luna Bella and the specialty wall finish.
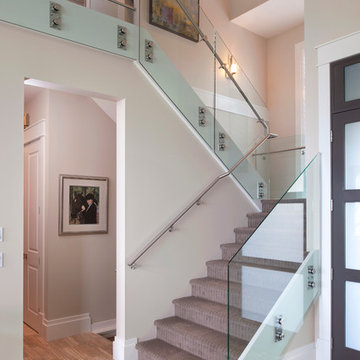
A glass and metal stairway sets the tone of a contemporary entrance. Tiled entry way flooring and lined stairway carpeting add interest.
Design: Su Casa Design
Photographer: Revival Arts
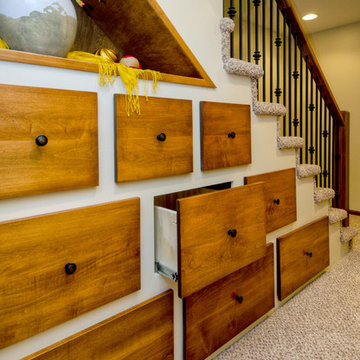
A family of four was ready to expand their usable living space by finishing their spacious basement to include a family room, kitchenette, full bath, guest room and plenty of storage. Prior to the remodel, the family chose to relocate utilities to what would be the storage area and upgrade utilities for energy efficiency.
Staircase Design Ideas with Carpet Risers
5
