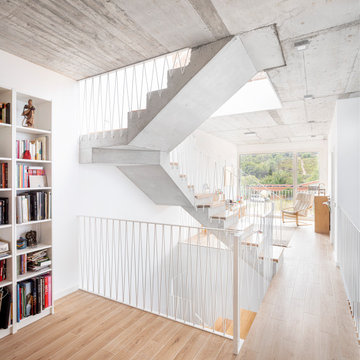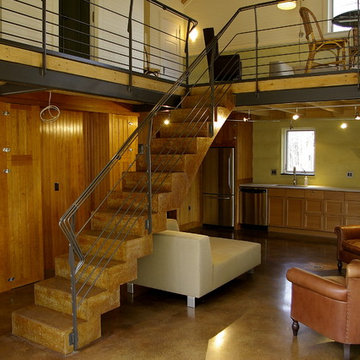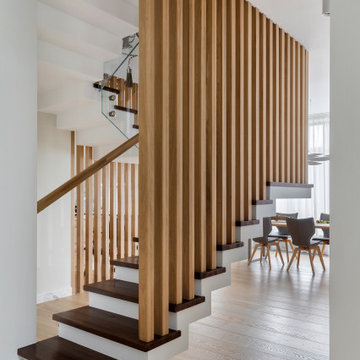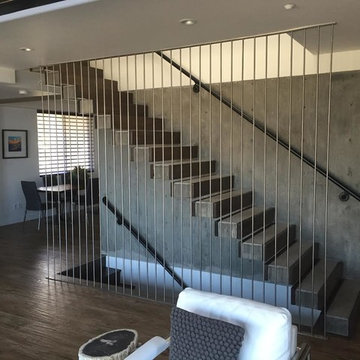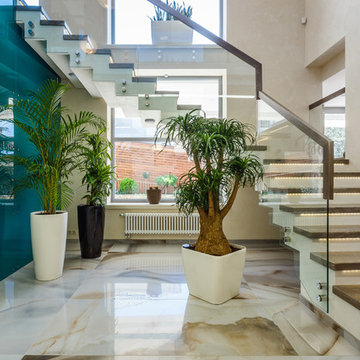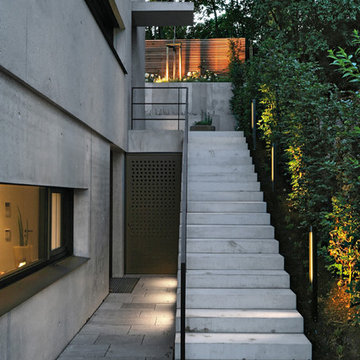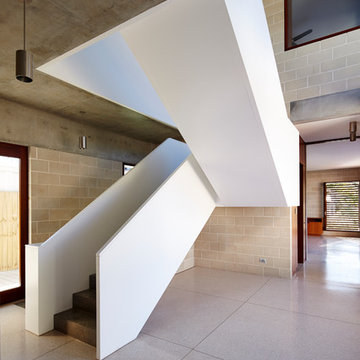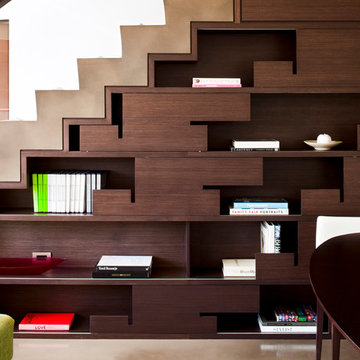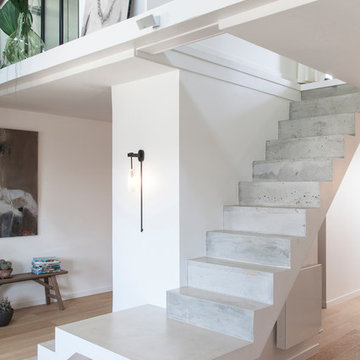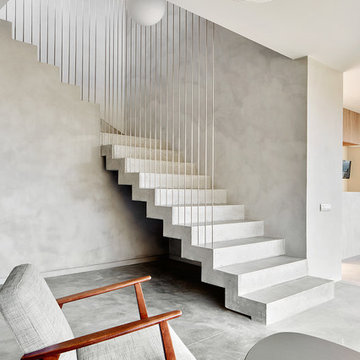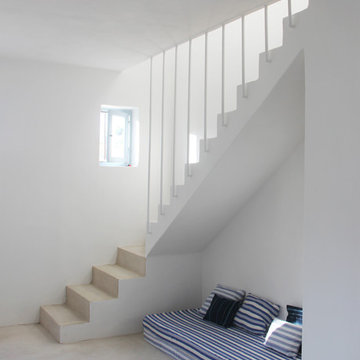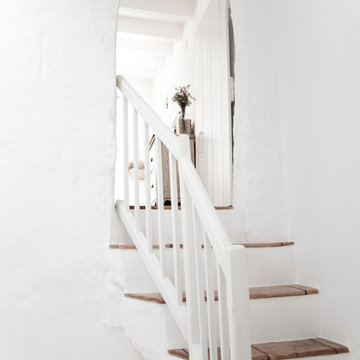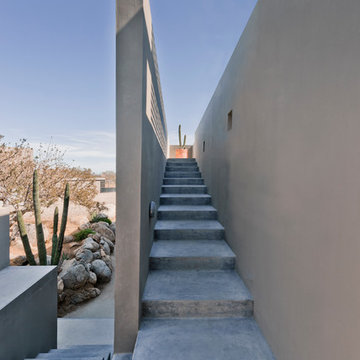Staircase Design Ideas with Concrete Risers and Travertine Risers
Refine by:
Budget
Sort by:Popular Today
1 - 20 of 2,109 photos
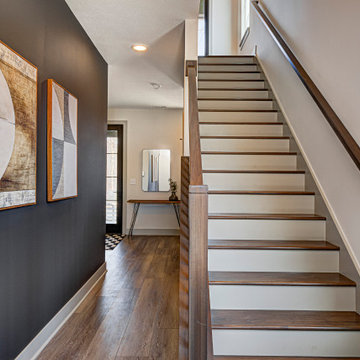
Explore urban luxury living in this new build along the scenic Midland Trace Trail, featuring modern industrial design, high-end finishes, and breathtaking views.
The entryway features a black and white patterned carpet, complementing the sleek staircase and elegant artwork, creating a sophisticated ambience.
Project completed by Wendy Langston's Everything Home interior design firm, which serves Carmel, Zionsville, Fishers, Westfield, Noblesville, and Indianapolis.
For more about Everything Home, see here: https://everythinghomedesigns.com/
To learn more about this project, see here:
https://everythinghomedesigns.com/portfolio/midland-south-luxury-townhome-westfield/
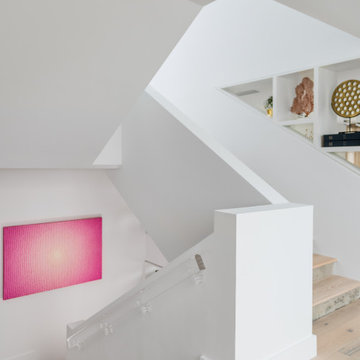
Modern staircase with acrylic hand rail and curated art pieces.
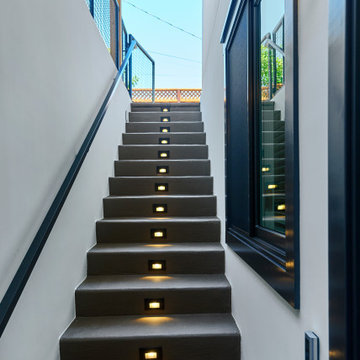
This staircase runs along the rear exterior of the house down to the finished basement.

Circulation spaces like corridors and stairways are being revitalised beyond mere passages. They exude spaciousness, bask in natural light, and harmoniously align with lush outdoor gardens, providing the family with an elevated experience in their daily routines.
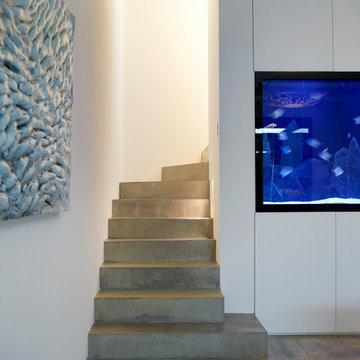
The dining room is located at the foot of the main staircase at basement level. It features a coffered ceiling, a large built-in aquarium, and a recessed area of black lacquered panelling.
Photographer: Rachael Smith
Staircase Design Ideas with Concrete Risers and Travertine Risers
1

