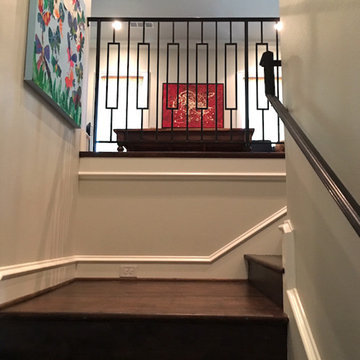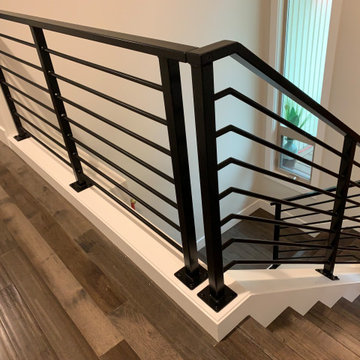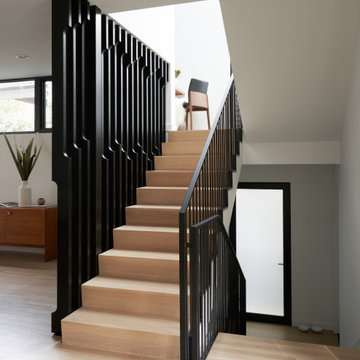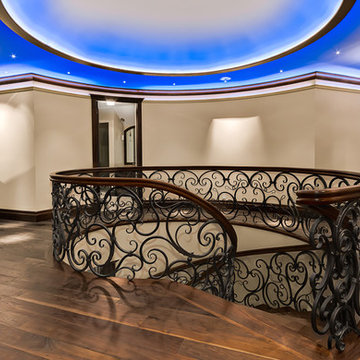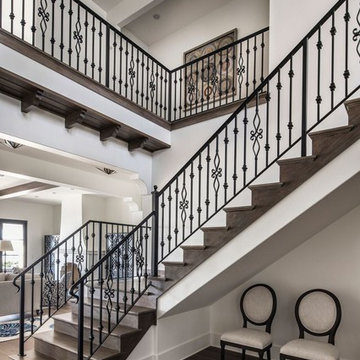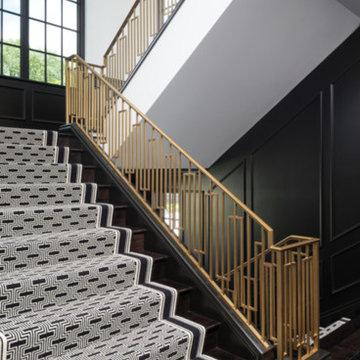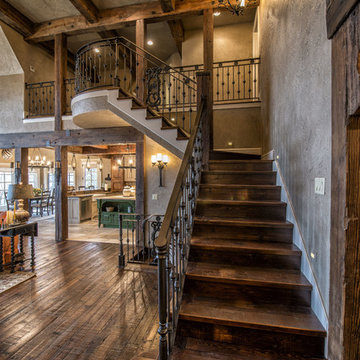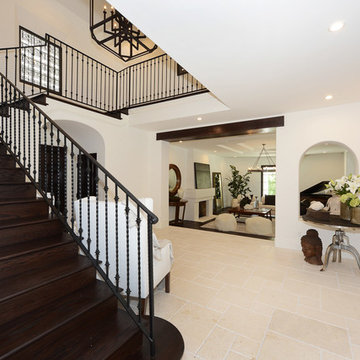Staircase Design Ideas with Wood Risers and Metal Railing
Refine by:
Budget
Sort by:Popular Today
1 - 20 of 7,113 photos

A contemporary holiday home located on Victoria's Mornington Peninsula featuring rammed earth walls, timber lined ceilings and flagstone floors. This home incorporates strong, natural elements and the joinery throughout features custom, stained oak timber cabinetry and natural limestone benchtops. With a nod to the mid century modern era and a balance of natural, warm elements this home displays a uniquely Australian design style. This home is a cocoon like sanctuary for rejuvenation and relaxation with all the modern conveniences one could wish for thoughtfully integrated.

The old Victorian stair was replace by a new oak one with concealed stringer and a powdercoated steel handrail.

This wooden staircase helps define space in this open-concept modern home; stained treads blend with the hardwood floors and the horizontal balustrade allows for natural light to filter into living and kitchen area. CSC 1976-2020 © Century Stair Company. ® All rights reserved
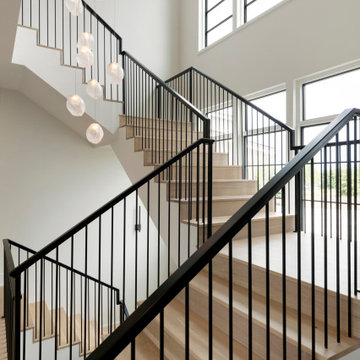
Modern staircase with Tuckborough Urban Farmhouse's modern stairs with a 20-foot cascading light fixture!
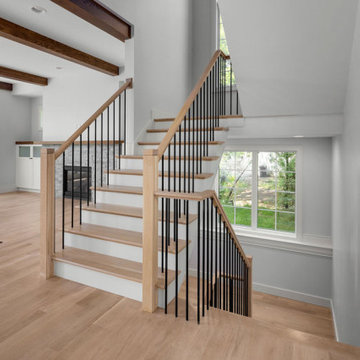
Metal spindles with wood bannister create an open feel to the staircase. Large windows adorns the landings to the lower level and upstairs,
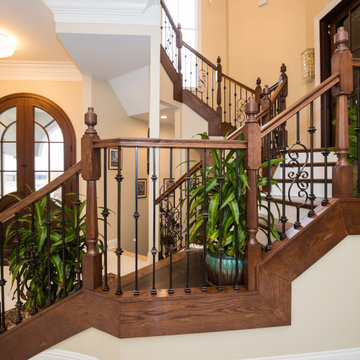
Aesthetic Value: This stair features custom turned newel posts complimenting the overall octagonal shape formed by a combination of standard treads and winder landings.
Stair Safety: Strategically placed newel posts and balusters to not allow a 4-3/8” sphere passage. From the basement to the 2nd floor the walk-line does not exceed the 3/8” allowed variance.
Quality of Workmanship: Stair manufactured with white oak stair parts, custom turned newel posts and stain grade fascia to create a high level of ambiance.
Technical Challenge: Creating a walk-line that did not exceed the maximum allowance of 3/8” from the combination of standard treads and winder landings.

The staircase showcases hardwood tread and risers to the second floor, also all hardwood hallways.
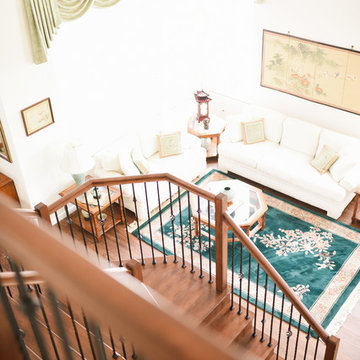
This was the last stage of this remodel. Client was eager to change out the green carpet he had throughout the house. While working on that, we decided to upgrade the staircase as well. Having dark tile in the kitchen and very light walls in the rest of the house, we agreed on doing dark floors. Our maple stairs are stained to match the luxury vinyl plank flooring, which turned out to look fantastic with the golden carpet we have upstairs. It is safe to say that final design of stairs and flooring matches client's vintage furniture and rugs that he's collected over the years of travel and work overseas.
All Photos done by Hale Productions
Staircase Design Ideas with Wood Risers and Metal Railing
1

