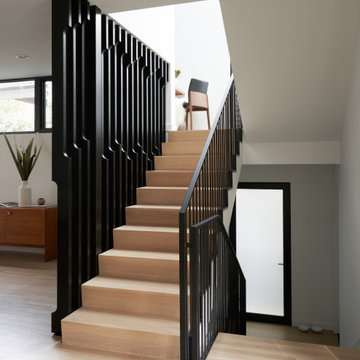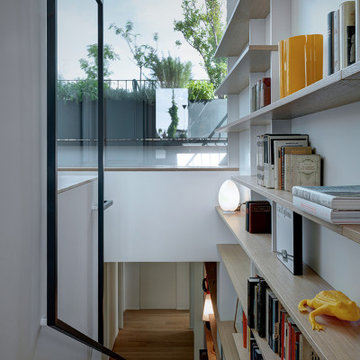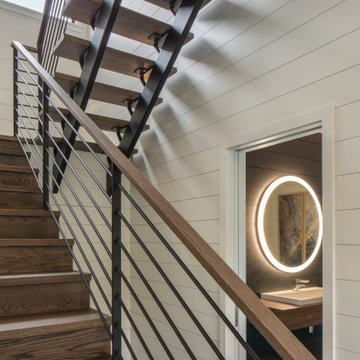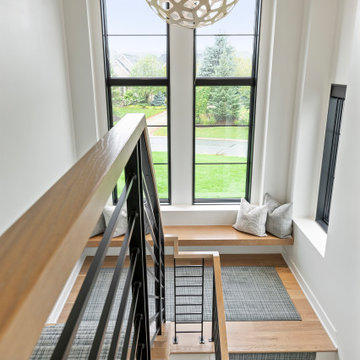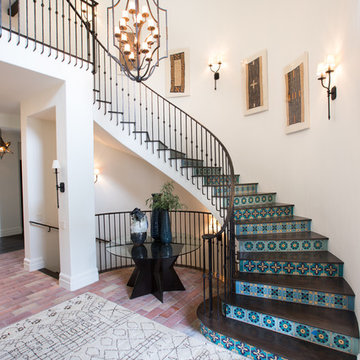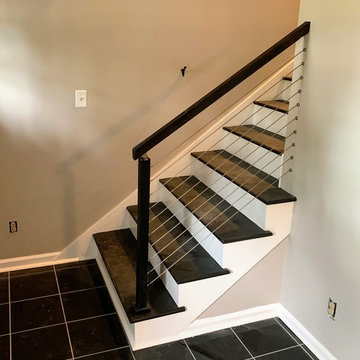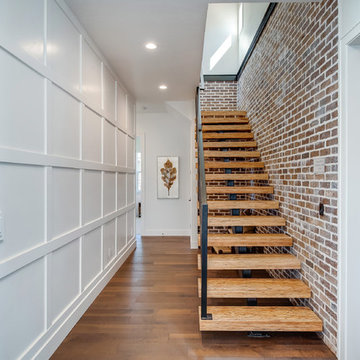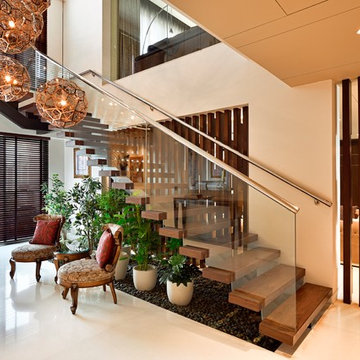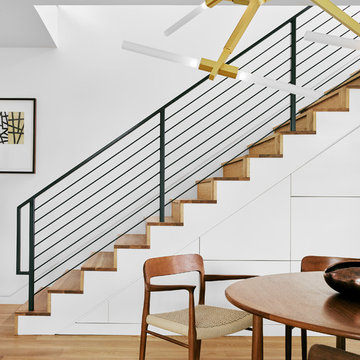Staircase Design Ideas with Metal Railing
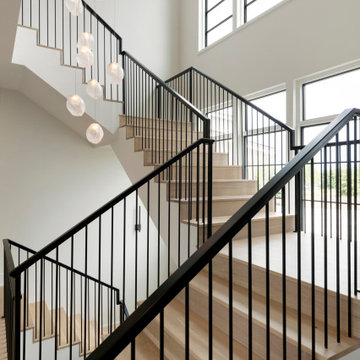
Modern staircase with Tuckborough Urban Farmhouse's modern stairs with a 20-foot cascading light fixture!
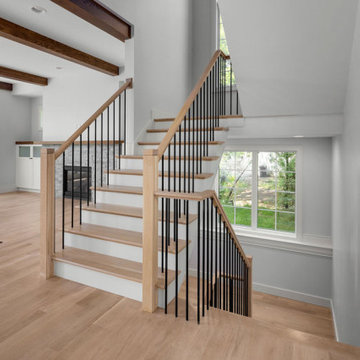
Metal spindles with wood bannister create an open feel to the staircase. Large windows adorns the landings to the lower level and upstairs,
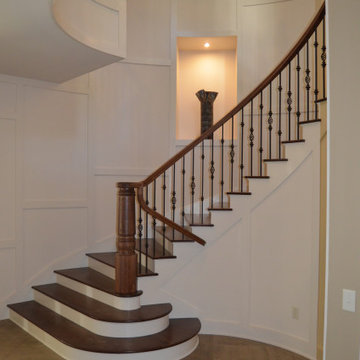
Full curved stair with full curved overlook. Staggered paneled wall with niches.
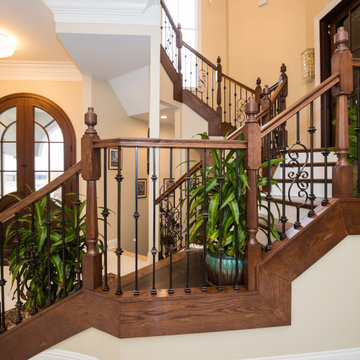
Aesthetic Value: This stair features custom turned newel posts complimenting the overall octagonal shape formed by a combination of standard treads and winder landings.
Stair Safety: Strategically placed newel posts and balusters to not allow a 4-3/8” sphere passage. From the basement to the 2nd floor the walk-line does not exceed the 3/8” allowed variance.
Quality of Workmanship: Stair manufactured with white oak stair parts, custom turned newel posts and stain grade fascia to create a high level of ambiance.
Technical Challenge: Creating a walk-line that did not exceed the maximum allowance of 3/8” from the combination of standard treads and winder landings.

Beautiful custom barn wood loft staircase/ladder for a guest house in Sisters Oregon
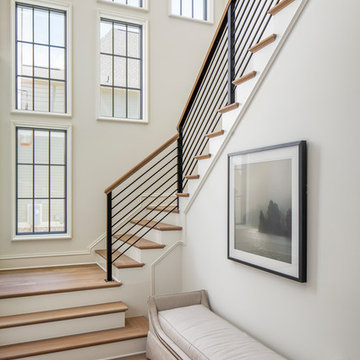
A home of this magnitude needed a staircase that is worthy of a castle and where all high school students would die to take their prom pictures. The design of this U-shaped staircase with the unique staggered windows allows so much natural light to flow into the home and creates visual interest without the need to add trim detailing or wallpaper. It's sleek and clean, like the whole home. Metal railings were used to further the modern, sleek vibes. These metals railing were locally fabricated.

The staircase showcases hardwood tread and risers to the second floor, also all hardwood hallways.
Staircase Design Ideas with Metal Railing
2
