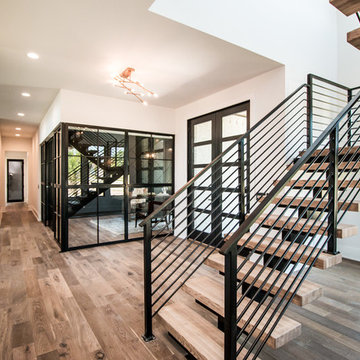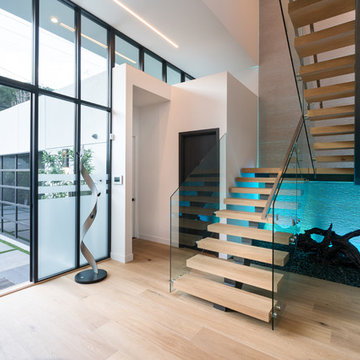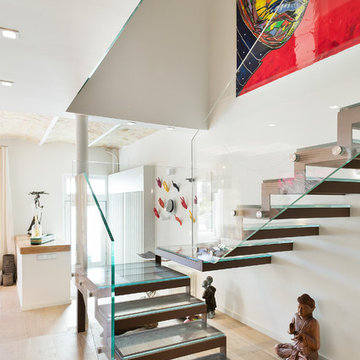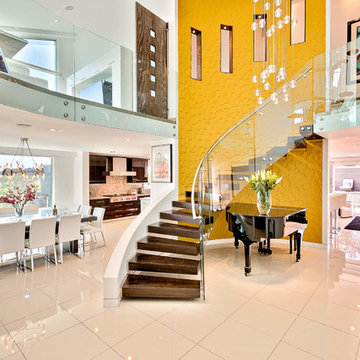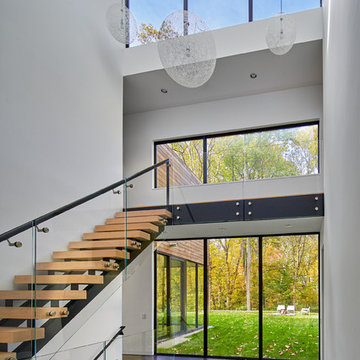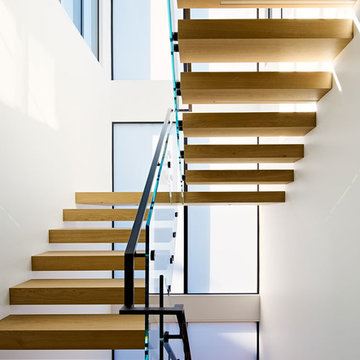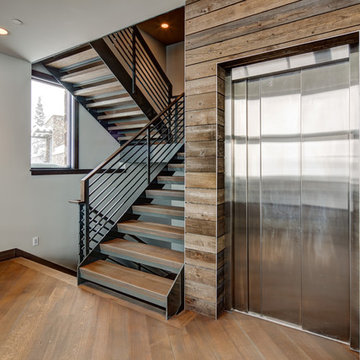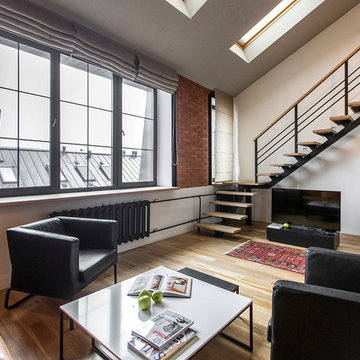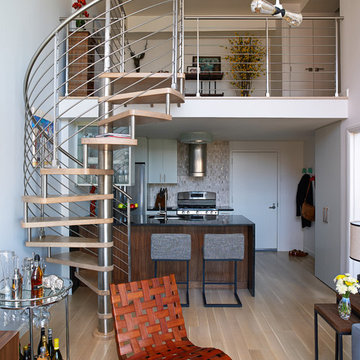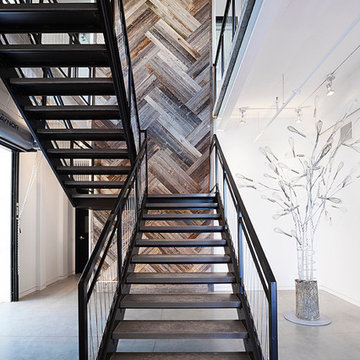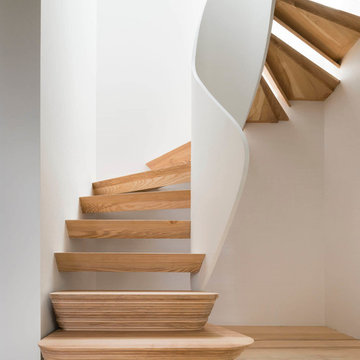Staircase Design Ideas with Open Risers
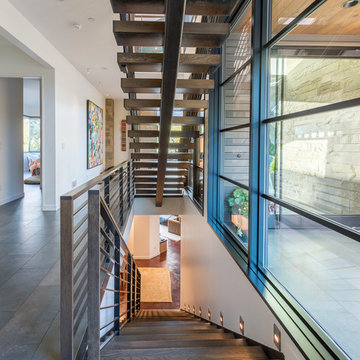
Stair hall with windows looking out to entry. Photography by Lucas Henning.
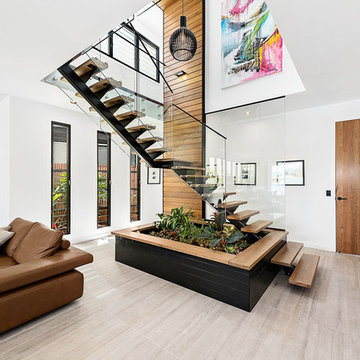
Italian Cemento Grigio Cassero porcelain floor tile. Planter box tiled in Boston Lavagna matt black subway tile.
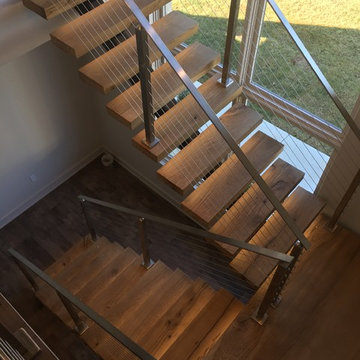
Floating staircase picture taken during final clean of home. Front focal stairway that provides access from a large open expansive downstairs living to the upstairs bedrooms, deck and game room. HSS Structural steel support hidden in walls with solid white oak treads and stainless steel handrails and cable. LED lights were installed in the nosing of the stairs. Bona-Waterborne Traffic Naturale finish used on stairs for natural color, matte finish level and seamless touch-up on repairs.
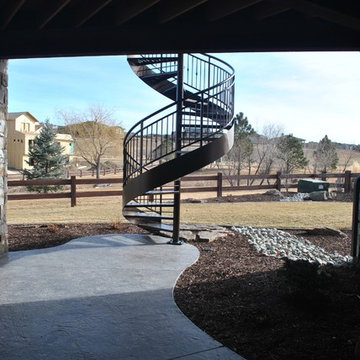
This exterior spiral staircase was fabricated in 1 piece. It has a double top rail, decorative pickets, 4" outer diameter center pole fastened to a concrete caisson. The finish is a copper vein exterior powder coat to be able to withstand the unpredictable Colorado weather.
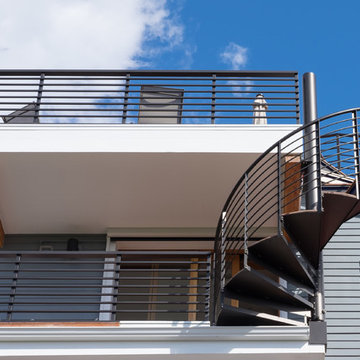
Situated on the west slope of Mt. Baker Ridge, this remodel takes a contemporary view on traditional elements to maximize space, lightness and spectacular views of downtown Seattle and Puget Sound. We were approached by Vertical Construction Group to help a client bring their 1906 craftsman into the 21st century. The original home had many redeeming qualities that were unfortunately compromised by an early 2000’s renovation. This left the new homeowners with awkward and unusable spaces. After studying numerous space plans and roofline modifications, we were able to create quality interior and exterior spaces that reflected our client’s needs and design sensibilities. The resulting master suite, living space, roof deck(s) and re-invented kitchen are great examples of a successful collaboration between homeowner and design and build teams.
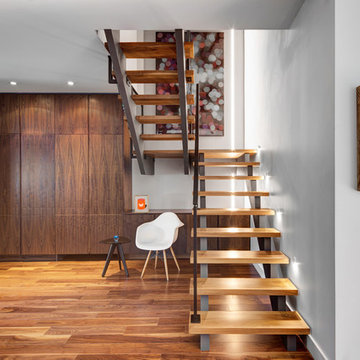
interior design by Tanya Yeung at Analogue Design Studio ; millwork by John Ozimec at Laneway Studio ; landscaping by Living Space Landscape ; art consulting by Mazarfox ; construction by C4 Construction ; photography by Arnaud Marthouret at Revelateur Studio
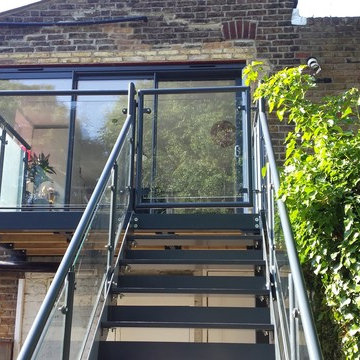
Bradfabs has worked a lot over the last 5 years in London and this is a typical example of the kind of product we have been making.
Working within the usual constraints of city areas such as serious access restriction, parking, limited space for installation, close neighbours - Bradfabs successfully designed and installed a high quality product.
The customer opted for a grey colour to match her window frames and to comply with planning she had to have privacy screen to one side.
The staircase matched the balcony and led down to a typical central London garden area.
The personal extra touch Bradfabs added was a bespoke made child safety gate to match the balcony to prevent her children falling down, many purchased ones would ruin the overall look of the balcony so we manufactured one to match.
Please contact us to discuss any future projects you might have.
Staircase Design Ideas with Open Risers
5
